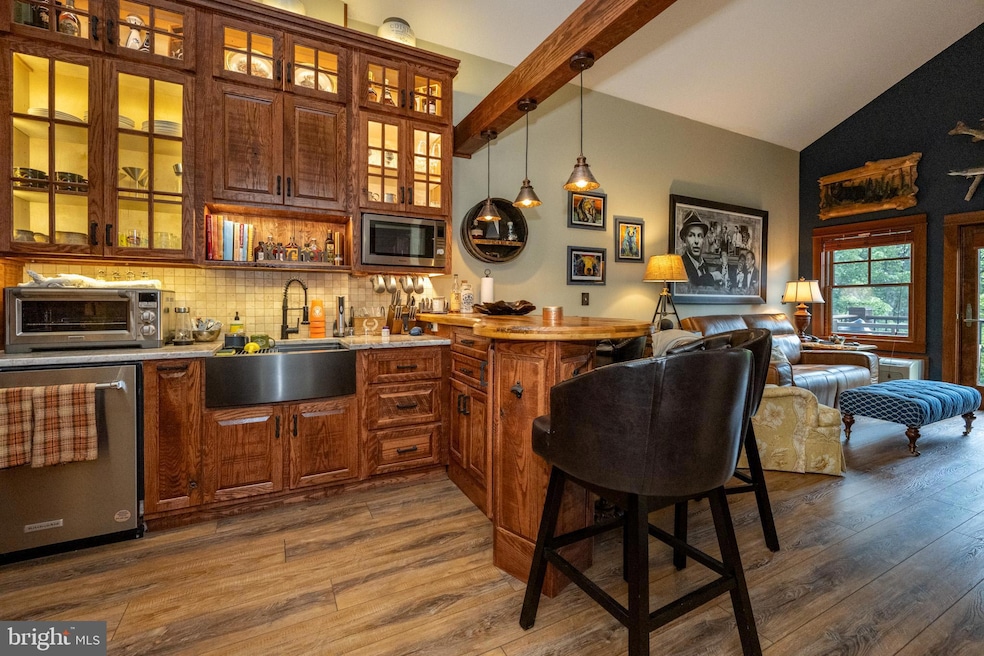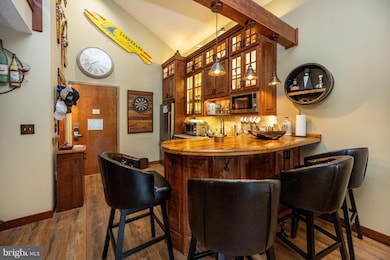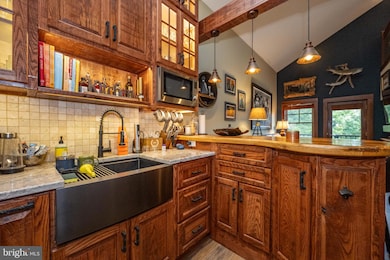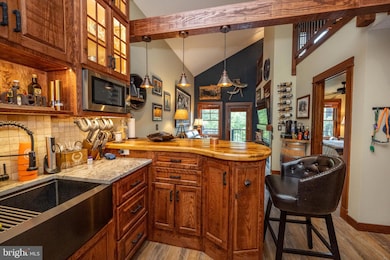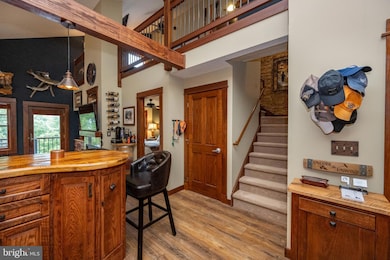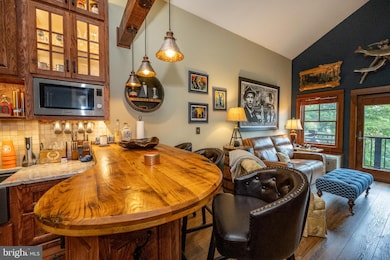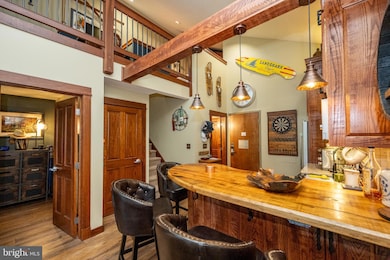
565 Glendale Rd Unit 303B Oakland, MD 21550
Estimated payment $3,727/month
Highlights
- 120 Feet of Waterfront
- Penthouse
- Lake View
- Fitness Center
- Fishing Allowed
- Open Floorplan
About This Home
Fully Renovated Penthouse at Silver Tree Suites – Been holding out for the nicest unit at Silver Tree Suites? The wait is over! This completely renovated and reimagined 2 Bedroom, 1 Bath penthouse is located on the top level of Building B and has a host of tasteful upgrades and stylish décor. Featuring year-round lake views and all-new flooring, stone, and rich hardwood finishes throughout. Private lakeside balcony. Gorgeous Kitchen with stainless appliances, custom floor-to-ceiling cabinetry, farmhouse sink, and butcher block bar top. Luxurious built-in wine bar in the main living area. Beautiful ambient LED backlighting creates a warm and welcoming atmosphere. Two (2) gas fireplaces. 2nd living room upstairs with more one-of-a-kind custom built-in shelves for the adjoining bedroom. Fully tiled shower with rough-cut stone vanity. An absolute must-see to appreciate every detail! There is nothing else like it on the lake! Of course, you’re right next door to Dutch’s and the Harbor Bar for easy access to the area’s finest dining experience. Looking to rent a boat for the day? Silver Tree Marina is right in your backyard. Don’t miss your chance to own one of Deep Creek's finest. Call today for details!
Property Details
Home Type
- Condominium
Est. Annual Taxes
- $2,881
Year Built
- Built in 2006
Lot Details
- 120 Feet of Waterfront
- Lake Front
- Home fronts navigable water
HOA Fees
- $974 Monthly HOA Fees
Parking
- Parking Lot
Home Design
- Penthouse
- Composite Building Materials
Interior Spaces
- 887 Sq Ft Home
- Property has 2 Levels
- Open Floorplan
- Furnished
- Ceiling Fan
- Recessed Lighting
- Window Treatments
- Living Room
- Lake Views
Kitchen
- Built-In Microwave
- Dishwasher
- Disposal
Bedrooms and Bathrooms
- 1 Full Bathroom
Outdoor Features
- Water Access
- Property is near a lake
- Swimming Allowed
- Lake Privileges
Utilities
- Cooling System Mounted In Outer Wall Opening
- Wall Furnace
Listing and Financial Details
- Tax Lot 303
- Assessor Parcel Number 1218083477
Community Details
Overview
- Association fees include all ground fee, common area maintenance, exterior building maintenance, lawn maintenance, management, reserve funds, road maintenance, snow removal, trash, water
- Low-Rise Condominium
- Silver Tree Suites Subdivision
- Property Manager
- Community Lake
Amenities
- Sauna
- Game Room
- Laundry Facilities
- Community Storage Space
Recreation
- Fitness Center
- Fishing Allowed
Pet Policy
- No Pets Allowed
Map
Home Values in the Area
Average Home Value in this Area
Tax History
| Year | Tax Paid | Tax Assessment Tax Assessment Total Assessment is a certain percentage of the fair market value that is determined by local assessors to be the total taxable value of land and additions on the property. | Land | Improvement |
|---|---|---|---|---|
| 2024 | $3,276 | $246,667 | $0 | $0 |
| 2023 | $2,788 | $208,333 | $0 | $0 |
| 2022 | $2,292 | $170,000 | $10,000 | $160,000 |
| 2021 | $2,218 | $166,667 | $0 | $0 |
| 2020 | $2,218 | $163,333 | $0 | $0 |
| 2019 | $2,173 | $160,000 | $50,000 | $110,000 |
| 2018 | $2,067 | $160,000 | $50,000 | $110,000 |
| 2017 | $2,265 | $160,000 | $0 | $0 |
| 2016 | -- | $160,000 | $0 | $0 |
| 2015 | -- | $160,000 | $0 | $0 |
| 2014 | -- | $160,000 | $0 | $0 |
Property History
| Date | Event | Price | Change | Sq Ft Price |
|---|---|---|---|---|
| 05/20/2025 05/20/25 | For Sale | $449,000 | +164.1% | $506 / Sq Ft |
| 03/22/2019 03/22/19 | Sold | $170,000 | -2.8% | $192 / Sq Ft |
| 01/15/2019 01/15/19 | Price Changed | $174,900 | -11.9% | $197 / Sq Ft |
| 05/11/2018 05/11/18 | For Sale | $198,500 | +41.8% | $224 / Sq Ft |
| 06/20/2016 06/20/16 | Sold | $140,000 | -6.7% | $158 / Sq Ft |
| 05/10/2016 05/10/16 | Pending | -- | -- | -- |
| 09/03/2015 09/03/15 | Price Changed | $150,000 | -25.0% | $169 / Sq Ft |
| 07/20/2015 07/20/15 | For Sale | $199,900 | -- | $225 / Sq Ft |
Purchase History
| Date | Type | Sale Price | Title Company |
|---|---|---|---|
| Deed | $900 | None Listed On Document | |
| Deed | $170,000 | Deep Creek Title Group | |
| Deed | $140,000 | Deep Creek Title Group | |
| Deed | -- | -- | |
| Deed | $290,000 | -- |
Mortgage History
| Date | Status | Loan Amount | Loan Type |
|---|---|---|---|
| Open | $215,000 | New Conventional | |
| Closed | $215,000 | New Conventional | |
| Previous Owner | $151,300 | Adjustable Rate Mortgage/ARM | |
| Previous Owner | $244,800 | Purchase Money Mortgage |
Similar Homes in Oakland, MD
Source: Bright MLS
MLS Number: MDGA2009594
APN: 18-083477
- 565 Glendale Rd Unit 303B
- 565 Glendale Rd Unit 307A
- 565 Glendale Rd Unit 125
- 565 Glendale Rd Unit 124
- 565 Glendale Rd Unit 312
- 565 Glendale Rd Unit 212 - A
- 565 Glendale Rd Unit 115-A
- 531 Glendale Rd Unit B302
- 25 Silver Tree Ln
- 366 Glendale Rd
- 15 Village Dr Unit 1
- 45 Village Dr Unit 4
- 65 Village Dr Unit 6
- 131 Rock Ridge Ln Unit 12
- 58 Glendale Woods Rd
- 5 Arrowhead Ln
- 130 Timberloft Cir Unit 14
- 939 Glendale Rd
- 636 Paradise Heights
- 621 Paradise Heights
