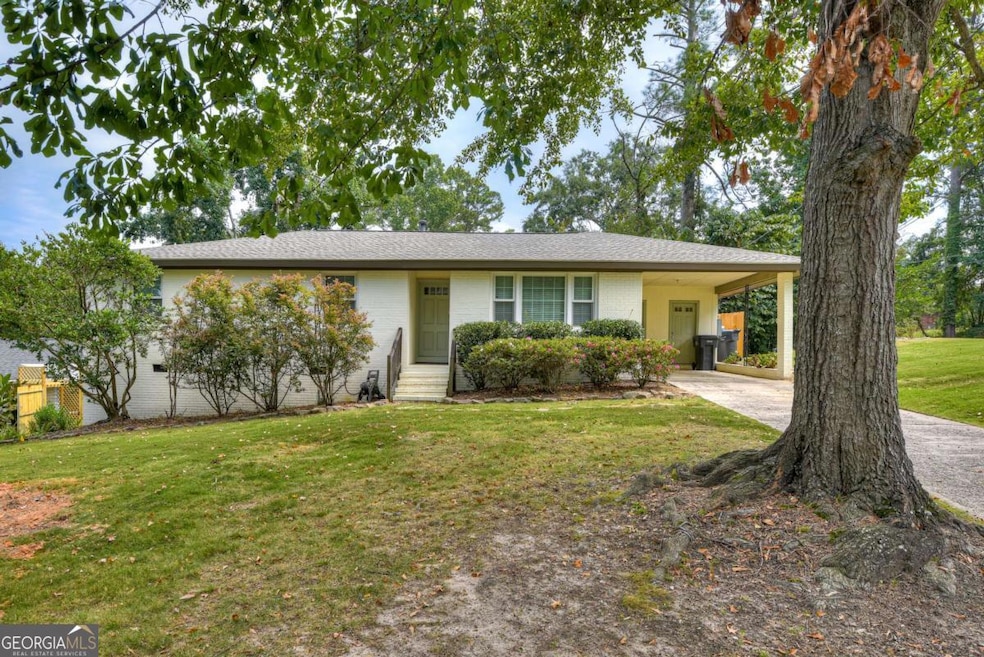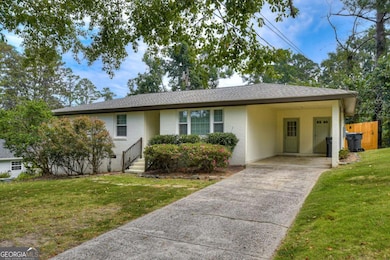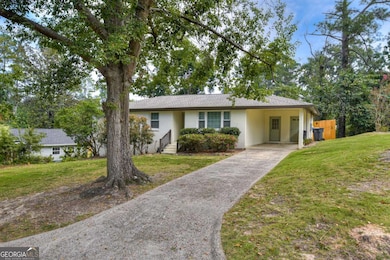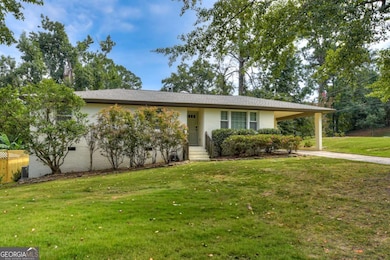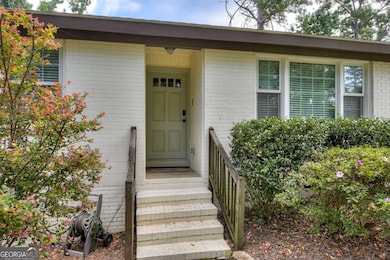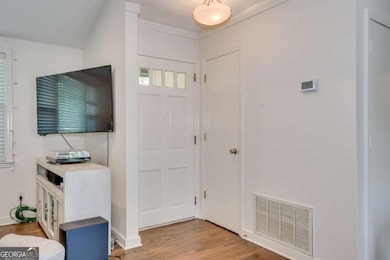565 Martin Ln Augusta, GA 30909
Lake Aumond NeighborhoodEstimated payment $1,590/month
Highlights
- Deck
- Vaulted Ceiling
- Wood Flooring
- Johnson Magnet Rated 10
- Ranch Style House
- Corner Lot
About This Home
Welcome to this beautifully updated brick ranch in an outstanding Augusta location, right by "The Hill," Augusta National Golf Club, and Medical College of Georgia. With its prime setting, this home offers both convenience and value. Step inside to find an open-concept floor plan featuring vaulted ceilings, hardwood floors, and abundant natural light. The modern kitchen is the heart of the home, complete with granite countertops, stainless steel appliances, a breakfast bar, and stylish pendant lighting. The adjoining dining area and spacious living room create a seamless flow, perfect for everyday living or entertaining. This home features 3 bedrooms and 2 full baths, including a comfortable owner's suite. A private backyard with a deck and mature trees offers the ideal spot to relax or entertain outdoors. Additional highlights include a covered carport, guest room with murphy bed for maximum functionality in the space, recently completed tree work, new roof, vapor barrier, French drain, sump pump, and low-maintenance brick construction. Whether you're looking for proximity to shopping, dining, medical and university campuses, or world-renowned events like the Masters Tournament, 565 Martin Lane provides an excellent opportunity to own a move-in ready home in a great location.
Listing Agent
BHHS Hodnett Cooper Real Estate Brokerage Phone: 9124240826 License #380124 Listed on: 09/24/2025

Home Details
Home Type
- Single Family
Est. Annual Taxes
- $2,310
Year Built
- Built in 1964 | Remodeled
Lot Details
- 0.28 Acre Lot
- Back Yard Fenced
- Corner Lot
- Sloped Lot
- Grass Covered Lot
Home Design
- Ranch Style House
- Tar and Gravel Roof
- Four Sided Brick Exterior Elevation
Interior Spaces
- 1,450 Sq Ft Home
- Vaulted Ceiling
- Ceiling Fan
- Pendant Lighting
- Window Treatments
- Combination Dining and Living Room
- Den
- Pull Down Stairs to Attic
Kitchen
- Breakfast Bar
- Oven or Range
- Microwave
- Dishwasher
- Stainless Steel Appliances
- Kitchen Island
- Solid Surface Countertops
Flooring
- Wood
- Tile
Bedrooms and Bathrooms
- 3 Main Level Bedrooms
- 2 Full Bathrooms
Laundry
- Laundry Room
- Laundry in Kitchen
- Dryer
- Washer
Parking
- 2 Car Garage
- Carport
- Parking Pad
- Parking Storage or Cabinetry
- Off-Street Parking
Outdoor Features
- Deck
Schools
- Lake Forest Hills Elementary School
- Langford Middle School
- Academy Of Richmond High School
Utilities
- Central Heating and Cooling System
- Electric Water Heater
- Phone Available
- Cable TV Available
Community Details
- No Home Owners Association
- Martin Estates Subdivision
Map
Home Values in the Area
Average Home Value in this Area
Tax History
| Year | Tax Paid | Tax Assessment Tax Assessment Total Assessment is a certain percentage of the fair market value that is determined by local assessors to be the total taxable value of land and additions on the property. | Land | Improvement |
|---|---|---|---|---|
| 2025 | $3,774 | $76,648 | $12,000 | $64,648 |
| 2024 | $3,774 | $75,808 | $12,000 | $63,808 |
| 2023 | $2,430 | $62,476 | $12,000 | $50,476 |
| 2022 | $2,085 | $60,337 | $12,000 | $48,337 |
| 2021 | $1,838 | $51,934 | $12,000 | $39,934 |
| 2020 | $1,487 | $41,210 | $10,400 | $30,810 |
| 2019 | $1,567 | $41,210 | $10,400 | $30,810 |
| 2018 | $1,564 | $40,813 | $10,400 | $30,413 |
| 2017 | $1,526 | $40,813 | $10,400 | $30,413 |
| 2016 | $1,527 | $40,813 | $10,400 | $30,413 |
| 2015 | $1,701 | $40,813 | $10,400 | $30,413 |
| 2014 | $1,703 | $40,813 | $10,400 | $30,413 |
Property History
| Date | Event | Price | List to Sale | Price per Sq Ft | Prior Sale |
|---|---|---|---|---|---|
| 10/27/2025 10/27/25 | Price Changed | $266,900 | -1.1% | $184 / Sq Ft | |
| 09/24/2025 09/24/25 | For Sale | $269,900 | +47.2% | $186 / Sq Ft | |
| 06/09/2021 06/09/21 | Off Market | $183,400 | -- | -- | |
| 06/07/2021 06/07/21 | Sold | $183,400 | -3.4% | $126 / Sq Ft | View Prior Sale |
| 05/18/2021 05/18/21 | Pending | -- | -- | -- | |
| 05/18/2021 05/18/21 | For Sale | $189,900 | +69.6% | $131 / Sq Ft | |
| 07/31/2012 07/31/12 | Sold | $112,000 | -8.2% | $77 / Sq Ft | View Prior Sale |
| 07/01/2012 07/01/12 | Pending | -- | -- | -- | |
| 06/06/2012 06/06/12 | For Sale | $122,000 | -- | $84 / Sq Ft |
Purchase History
| Date | Type | Sale Price | Title Company |
|---|---|---|---|
| Warranty Deed | $183,400 | -- | |
| Warranty Deed | -- | -- | |
| Warranty Deed | $112,000 | -- | |
| Special Warranty Deed | $83,000 | None Available | |
| Foreclosure Deed | $107,525 | None Available | |
| Warranty Deed | $119,000 | -- | |
| Warranty Deed | $119,000 | -- | |
| Warranty Deed | $78,000 | -- | |
| Deed | $66,000 | -- |
Mortgage History
| Date | Status | Loan Amount | Loan Type |
|---|---|---|---|
| Previous Owner | $109,971 | FHA | |
| Previous Owner | $95,200 | Purchase Money Mortgage | |
| Previous Owner | $95,200 | Purchase Money Mortgage | |
| Previous Owner | $76,784 | FHA | |
| Closed | $23,800 | No Value Available |
Source: Georgia MLS
MLS Number: 10611838
APN: 0253104000
- 552 Whitehead Dr
- 2823 Walters Ct
- 601 Jefferson Dr
- 533 Basin St
- 542 Basin St
- 3059 Walton Way
- 750 Lancaster Rd
- 2818 Hazel St
- 3071 Walton Way
- 2743 Blount Ave
- 12 Shadowbrook Cir
- 751 Lancaster Rd
- 3075 Walton Way
- 427 Aumond Rd
- 520 Henderson Dr
- 2923 Henry St
- 3012 Walton Way
- 745 Oxford Rd
- 724 Aumond Rd
- 3116 Exeter Rd
- 2812 Joy Rd
- 3003 Stratford Dr
- 2846 Walton Way
- 2846 Walton Way Unit 10
- 2709 Hazel St
- 2846 Walton Way Unit 3
- 2846 Walton Way Unit 33
- 1229 Sande Hill Place
- 516 Cambridge Rd
- 3151 Lake Forest Dr
- 416 Berckmans Rd
- 2567 N View Ave
- 2442 Earl St
- 506 Weed St
- 820 Fleming Ave
- 3105 Wrightsboro Rd
- 3170 Skinner Mill Rd
- 222 Boy Scout Rd
- 114 York Way
- 249 Boy Scout Rd
