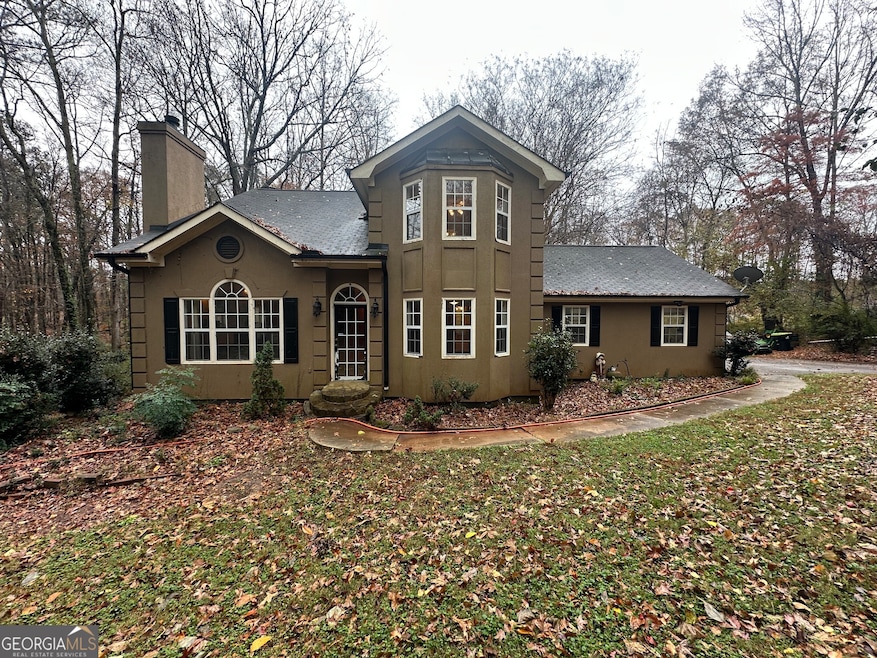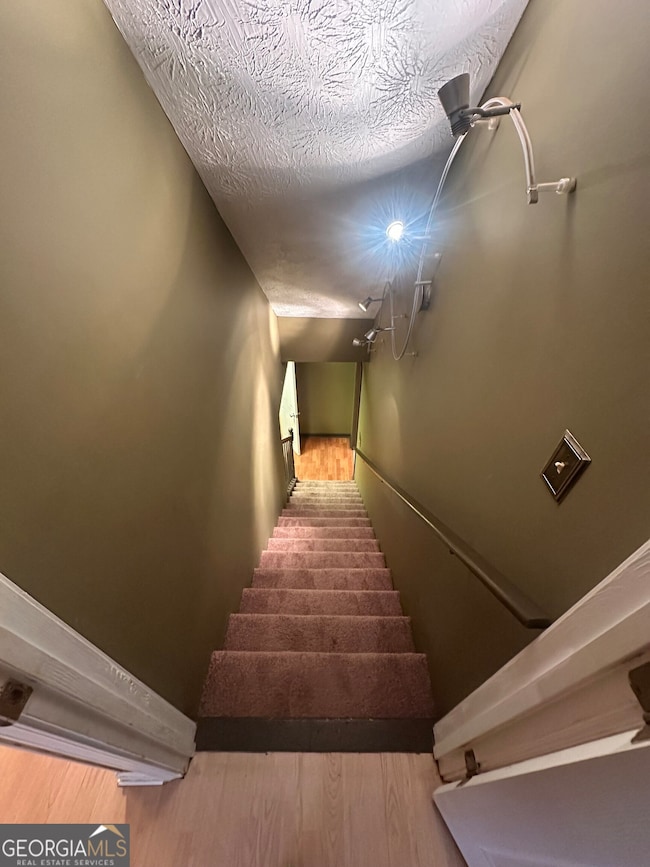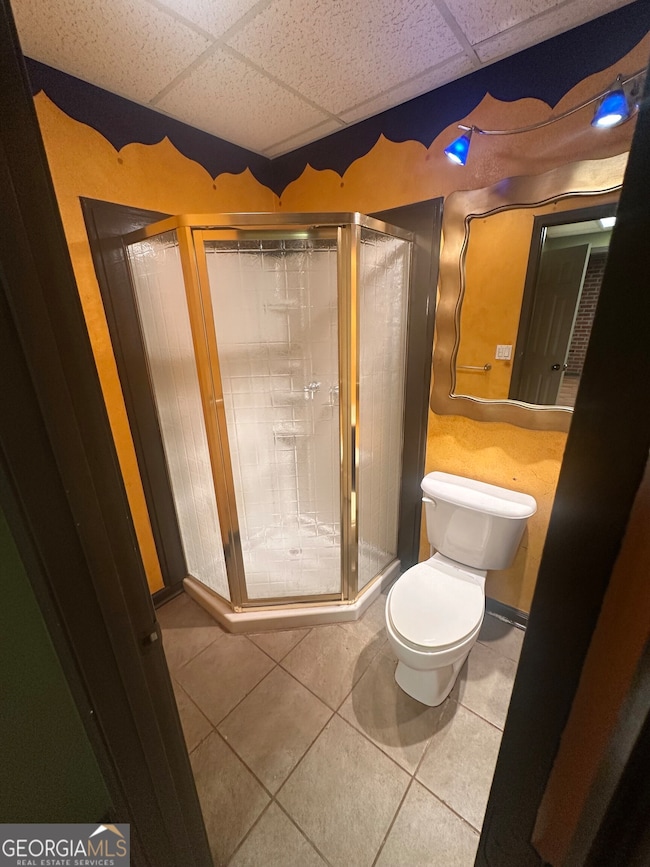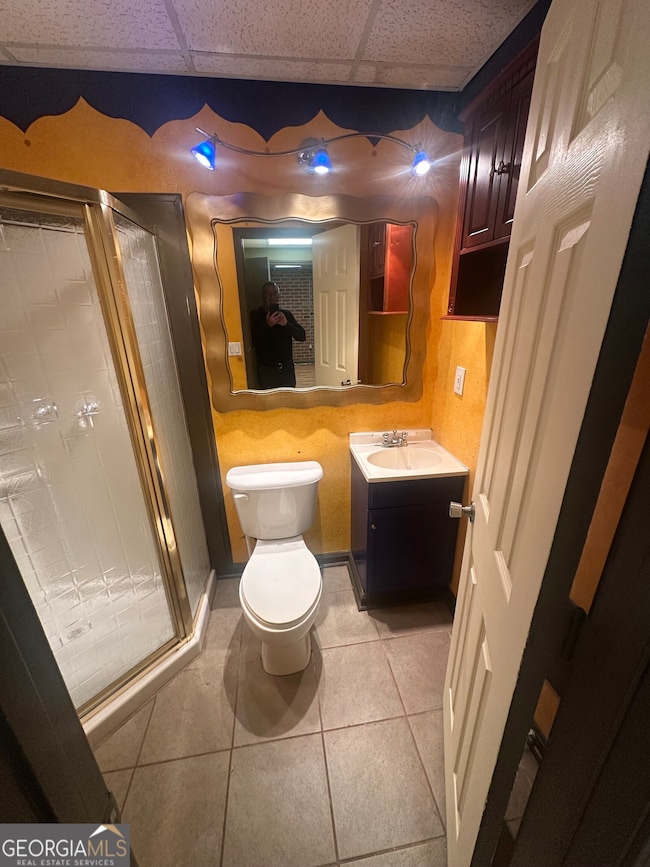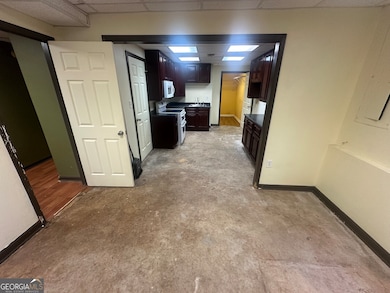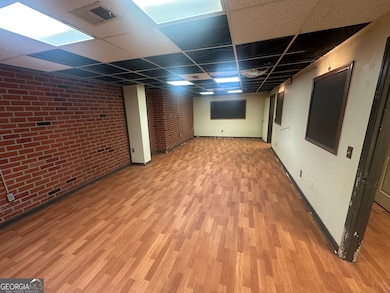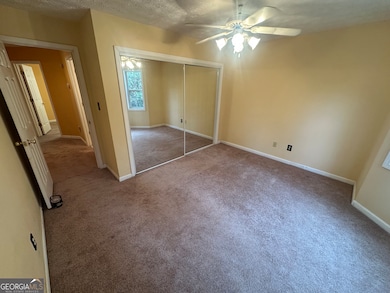565 Patillo Rd Stockbridge, GA 30281
Estimated payment $2,671/month
Highlights
- Second Kitchen
- 2.56 Acre Lot
- Private Lot
- In Ground Pool
- Deck
- Wooded Lot
About This Home
Charming Family Home with In-Ground Pool & In-Law Suite on a Private, Wooded Lot! Welcome to your private retreat! Nestled on a 2.5+ acre spacious, private, wooded lot, this 4-bedroom, 3.5-bathroom home offers endless potential with room to grow and personalize. Whether you're looking for a peaceful escape or a place to entertain, this home has it all! Key Features: In-Ground Pool: Enjoy the summer sun with your own private pool, surrounded by nature for a serene, secluded vibe. In-Law Suite: A fully finished area in the basement offers the perfect space for multi-generational living or extra privacy for guests. This area has a second kitchen, breakfast area and full laundry room. Expansive Double Layer Deck: Perfect for outdoor entertainment, the large deck gives you plenty of room to host barbecues, relax with family, or simply unwind while soaking in the natural beauty of the wooded surroundings. Private, Wooded Lot: The expansive lot provides a peaceful, nature-filled setting, ensuring total privacy while still being conveniently close to local amenities. Dog Runs: Current owners were dog breeders and have a couple of runs and outbuildings in the back yard. Needs TLC: This home is full of potential! While it may need a little love and updating, it's the perfect canvas for those looking to add their personal touch and create their dream home. With a little bit of TLC, you can turn this hidden gem into the ultimate family haven.
Home Details
Home Type
- Single Family
Est. Annual Taxes
- $7,018
Year Built
- Built in 1991
Lot Details
- 2.56 Acre Lot
- Kennel or Dog Run
- Back and Front Yard Fenced
- Private Lot
- Wooded Lot
- Garden
Home Design
- Traditional Architecture
- Fixer Upper
- Block Foundation
- Composition Roof
- Wood Siding
- Stucco
Interior Spaces
- 3-Story Property
- High Ceiling
- 1 Fireplace
- Two Story Entrance Foyer
- Den
- Pull Down Stairs to Attic
Kitchen
- Second Kitchen
- Breakfast Area or Nook
- Breakfast Bar
- Oven or Range
- Cooktop
- Microwave
- Kitchen Island
Flooring
- Carpet
- Laminate
- Tile
Bedrooms and Bathrooms
- 5 Bedrooms | 2 Main Level Bedrooms
- Primary Bedroom on Main
- In-Law or Guest Suite
- Soaking Tub
- Bathtub Includes Tile Surround
- Separate Shower
Laundry
- Laundry Room
- Laundry in Hall
Finished Basement
- Basement Fills Entire Space Under The House
- Exterior Basement Entry
- Finished Basement Bathroom
- Laundry in Basement
Parking
- 6 Car Garage
- Parking Pad
- Garage Door Opener
Outdoor Features
- In Ground Pool
- Deck
- Patio
- Outbuilding
Schools
- Austin Road Elementary And Middle School
- Woodland High School
Utilities
- Central Heating and Cooling System
- 220 Volts
- Septic Tank
- High Speed Internet
Community Details
- No Home Owners Association
Listing and Financial Details
- Tax Lot 159
Map
Home Values in the Area
Average Home Value in this Area
Tax History
| Year | Tax Paid | Tax Assessment Tax Assessment Total Assessment is a certain percentage of the fair market value that is determined by local assessors to be the total taxable value of land and additions on the property. | Land | Improvement |
|---|---|---|---|---|
| 2025 | $4,785 | $189,796 | $17,040 | $172,756 |
| 2024 | $4,785 | $168,160 | $15,400 | $152,760 |
| 2023 | $3,762 | $155,920 | $14,840 | $141,080 |
| 2022 | $3,618 | $128,360 | $13,720 | $114,640 |
| 2021 | $2,981 | $101,320 | $11,760 | $89,560 |
| 2020 | $2,828 | $94,720 | $11,080 | $83,640 |
| 2019 | $2,782 | $92,640 | $10,520 | $82,120 |
| 2018 | $0 | $79,880 | $9,720 | $70,160 |
| 2016 | $2,424 | $77,200 | $8,360 | $68,840 |
| 2015 | $2,365 | $72,440 | $9,360 | $63,080 |
| 2014 | $2,296 | $68,520 | $9,360 | $59,160 |
Property History
| Date | Event | Price | List to Sale | Price per Sq Ft |
|---|---|---|---|---|
| 11/26/2025 11/26/25 | For Sale | $395,000 | -- | -- |
Purchase History
| Date | Type | Sale Price | Title Company |
|---|---|---|---|
| Warranty Deed | -- | -- |
Source: Georgia MLS
MLS Number: 10649806
APN: 0046-01-028-000
- 562 Patillo Rd
- 491 Thurman Rd Unit TRACT C
- 453 Azalea Dr
- 111 Audubon Pkwy
- 40 Lake Ct
- 389 Young James Cir
- 418 Honeysuckle Ln
- 393 Young James Cir
- 1080 Gardner Rd
- 300 Redford Trail
- 106 Bob White Dr
- 105 Bobolink Dr
- 125 Bob White Dr
- 108 Hilltop Cir
- 107 Woodridge Dr
- 208 Pauline Place
- 342 Lakeshore Dr
- 145 Glenloch Pkwy
- 211 Robin Ln
- 424 Azalea Dr
- 309 Cedar Ln
- 314 Laurel Ln
- 522 Knollwood Dr
- 30 Cotton Cir
- 208 Wildwood Dr
- 632 Cloudland Dr
- 215 Belair Dr Unit B
- 546 Forest Hill Dr
- 124 Ashland Dr
- 115 Stratmore Place
- 20 Freeman Dr
- 270 Carriage Cir
- 431 Whitewater Trail
- 513 Cotillion Ct
- 158 Windsor Cir
- 209 Lassiter Dr
- 5807 Goldleaf Way
- 419 Winterwood Dr
