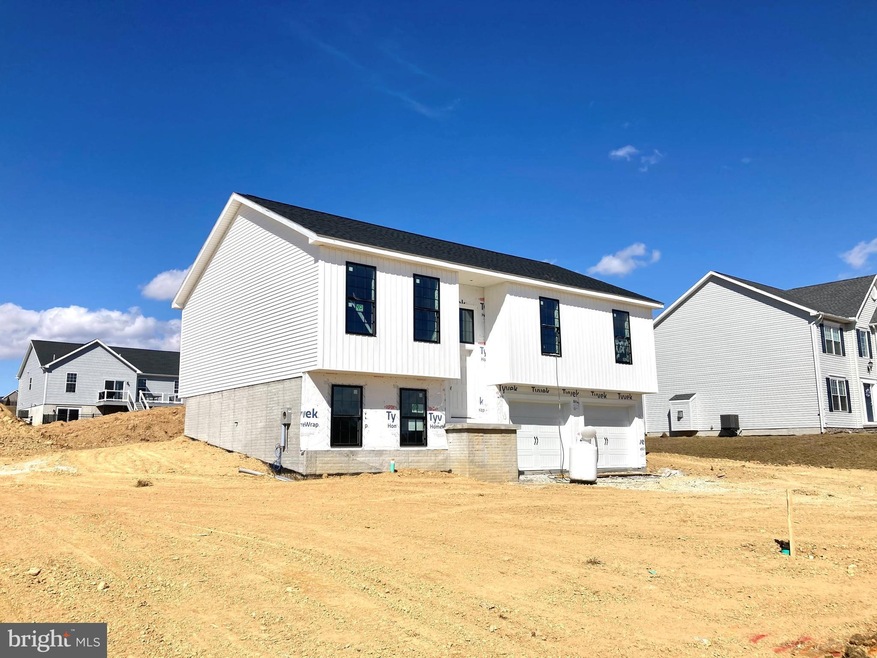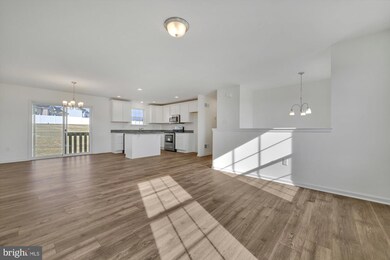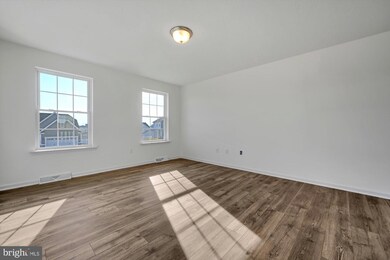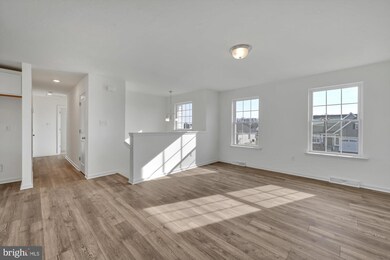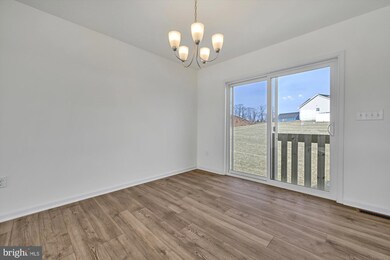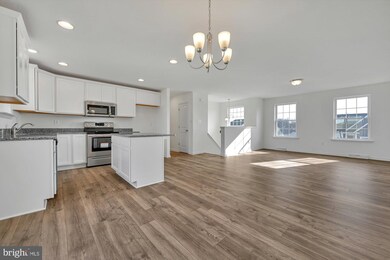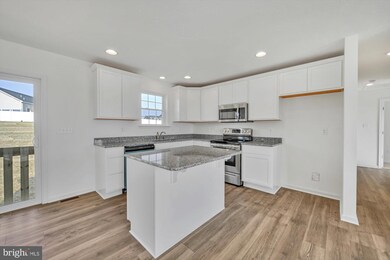
565 Ripple Dr Unit 68 Hanover, PA 17331
Estimated payment $2,403/month
Highlights
- New Construction
- Stainless Steel Appliances
- 2 Car Attached Garage
- Open Floorplan
- Family Room Off Kitchen
- Bathtub with Shower
About This Home
Under Construction for Quick Delivery! Up to $15,000 in Closing Cost Assistance! The Liberty Model Includes Vertical Siding At Bedroom 2 & 3 – Vertical Siding at Living Room – Stone Face At Basement – Stone Face At Garage - (2)9x7 Overhead Doors ILO (1)16x7 Door – Includes Addt'l Driveway – Black Vinyl Windows (White Interior) At Front of Home – Upgraded Trim Garage Door & Entry Door – 2 Piece Basement Bath Rough-in – 9 Foot Ceiling Along Main Level – 2’ Rear Extension to First Floor – 2’ Overhang at Living Room & Bedrooms 2 & 3 – Farmhouse Light Package – Upgraded Painted Kitchen Cabinetry with Crown Molding – 3x5 Kitchen Island w/ (2) Sided Overhang – Modified Primary Bathroom and Hall Bathroom Layout – 5’ Tile Shower (Walls to Ceiling) with Fiberglass Pan & Seat – Frameless Shower Door for Primary Bath – Comfort Height Vanity at Owners Bath – Luxury Vinyl Plank Flooring throughout Foyer, Living Room, Kitchen/Dining Room, & Hallway – Upgraded Carpeting and Padding in All Bedroom & Staircase – Upgraded Tile in Primary Bath, Primary Shower, & Hall Bathroom - Gas Heat & Much More! Model Home is open daily from 11:00 AM to 6:00 PM. Enjoy all the amenities Hanover has to offer such a beautiful Codorus State Park , Long Creek Reservoir, Shopping & Minutes from the Maryland Line just to name a few! Model Home available to tour at 201 Fieldstone Dr in Hanover PA. Must use builders preferred lender & title company to receive builder incentive. Agents must accompany their clients on their initial visit. Please contact us today for more details. Please Note - The completed photos shown are of a similar Liberty Model. Photos may show additional options.
Last Listed By
Joseph A Myers Real Estate, Inc. License #RSR005869 Listed on: 03/27/2024
Home Details
Home Type
- Single Family
Est. Annual Taxes
- $1,676
Year Built
- Built in 2025 | New Construction
Lot Details
- 0.34 Acre Lot
- Property is in excellent condition
HOA Fees
- $10 Monthly HOA Fees
Parking
- 2 Car Attached Garage
- 2 Driveway Spaces
- Front Facing Garage
- Garage Door Opener
Home Design
- Split Foyer
- Poured Concrete
- Blown-In Insulation
- Architectural Shingle Roof
- Stone Siding
- Vinyl Siding
- Passive Radon Mitigation
- Concrete Perimeter Foundation
- Asphalt
Interior Spaces
- Property has 2 Levels
- Open Floorplan
- Ceiling height of 9 feet or more
- Recessed Lighting
- Family Room Off Kitchen
- Living Room
- Combination Kitchen and Dining Room
- Laundry on upper level
Kitchen
- Electric Oven or Range
- Built-In Microwave
- Dishwasher
- Stainless Steel Appliances
- Kitchen Island
- Disposal
Flooring
- Carpet
- Ceramic Tile
- Luxury Vinyl Plank Tile
Bedrooms and Bathrooms
- 3 Bedrooms
- En-Suite Primary Bedroom
- En-Suite Bathroom
- 2 Full Bathrooms
- Bathtub with Shower
- Walk-in Shower
Unfinished Basement
- Garage Access
- Sump Pump
- Rough-In Basement Bathroom
Accessible Home Design
- Doors are 32 inches wide or more
Utilities
- Forced Air Heating and Cooling System
- 200+ Amp Service
- Natural Gas Water Heater
Listing and Financial Details
- Assessor Parcel Number 44-000-36-0068-00-00000
Community Details
Overview
- Association fees include common area maintenance
- Built by J.A. Myers Homes
- Stonewicke Subdivision, Liberty Floorplan
Amenities
- Common Area
Map
Home Values in the Area
Average Home Value in this Area
Property History
| Date | Event | Price | Change | Sq Ft Price |
|---|---|---|---|---|
| 04/03/2025 04/03/25 | Pending | -- | -- | -- |
| 04/03/2025 04/03/25 | Price Changed | $402,496 | +4.8% | $241 / Sq Ft |
| 03/07/2025 03/07/25 | Price Changed | $383,906 | +1.3% | $230 / Sq Ft |
| 01/27/2025 01/27/25 | Price Changed | $378,906 | 0.0% | $227 / Sq Ft |
| 01/27/2025 01/27/25 | For Sale | $378,906 | +1.2% | $227 / Sq Ft |
| 12/12/2024 12/12/24 | Off Market | $374,400 | -- | -- |
| 03/27/2024 03/27/24 | For Sale | $374,400 | -- | $225 / Sq Ft |
Similar Homes in Hanover, PA
Source: Bright MLS
MLS Number: PAYK2058326
- 565 Ripple Dr Unit 68
- 72 Holstein Dr
- 32 Holstein Dr
- Homesite 138 Holstein Dr
- 31 Holstein Dr
- 295 Homestead Dr Unit 242
- 123 Holstein Dr Unit 161
- 125 Holstein Dr Unit 160
- 134 Holstein Dr
- Homesite 134 Holstein Dr
- 17 Angus Dr
- HOMESITE 141 Angus Dr
- 12 Angus Dr
- HOMESITE 143 Angus Dr
- 16 Angus Dr
- 215 Homestead Dr
- 199 Holstein Dr Unit 117
- 262 Holstein Dr Unit 93
- 1649 Oakwood Dr
- 2176 Oakwood Dr
