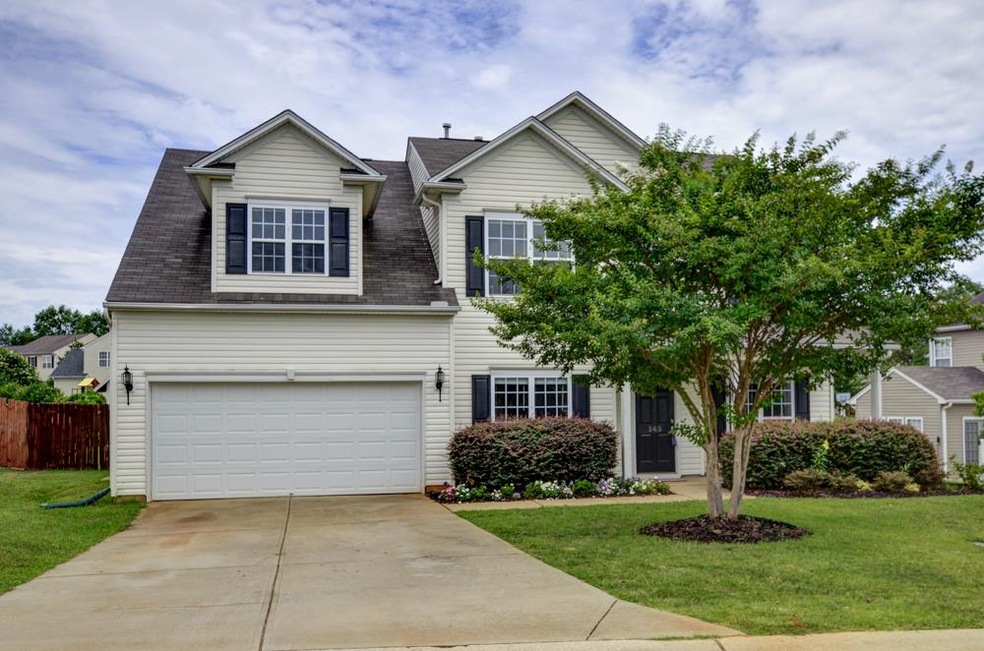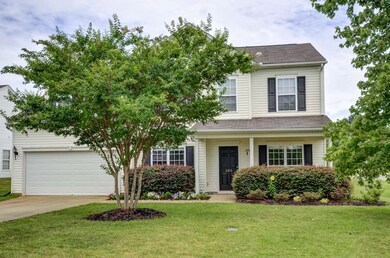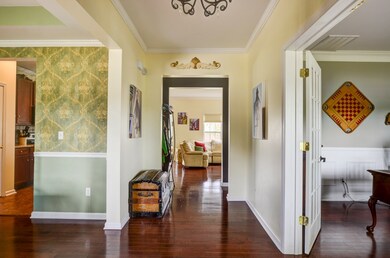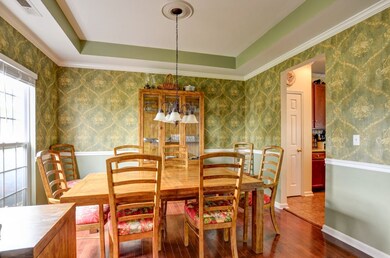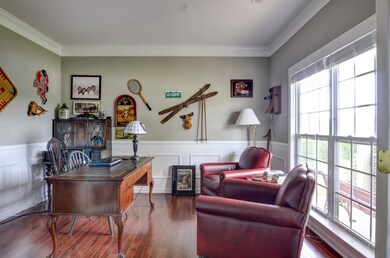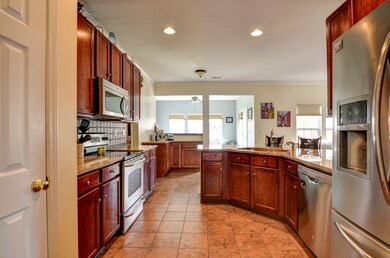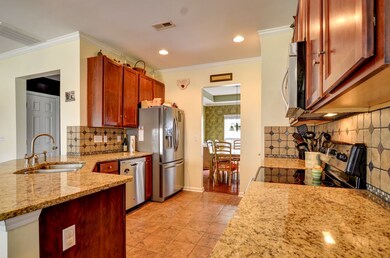
565 Smoothstone Dr Duncan, SC 29334
Highlights
- Open Floorplan
- Maid or Guest Quarters
- Cathedral Ceiling
- Abner Creek Academy Rated A-
- Traditional Architecture
- Wood Flooring
About This Home
As of August 2016Rogers Mill - Well Maintained 4BR/3BA plus Bonus Room home with over 2800 sq.ft featuring inviting entry, formal dining room with trey ceiling, living room/study with French Doors, and spacious family room with fireplace open to updated kitchen offering granite countertops, stainless appliances (microwave and dishwasher less than a year old), pantry closet, and recently added buffet area. You will also enjoy the bright sunroom/breakfast room off kitchen area with beautiful windows and 1st floor guest bedroom with full bath featuring granite countertops and tile floor. Many upgrades throughout included hardwood floors in foyer, study, dining and family room and extensive storage and molding throughout. The 2nd floor offers a spacious Master Suite with trey ceiling and private bath featuring double sinks, garden tub, separate shower, and spacious walk-in closet and two additional bedrooms, a walk-in laundry room, and large bonus room with 2 walk-in closets or 5th bedroom. The fenced in backyard with recently updated paver patio and fire pit will be great for entertaining family and friends. Storage building, gazebo, and play set convey with property. Rogers Mill offers wonderful neighborhood amenities to include pool, club house with covered picnic area, basketball court, playground, athletic field, walking path, and sidewalks. It is convenient to interstate 85 and 26, BMW, GSP Airport, Greenville and Spartanburg and is in the District 5 school area.
Home Details
Home Type
- Single Family
Est. Annual Taxes
- $1,028
Year Built
- Built in 2005
Lot Details
- 7,841 Sq Ft Lot
- Fenced Yard
- Level Lot
- Sprinkler System
HOA Fees
- $37 Monthly HOA Fees
Home Design
- Traditional Architecture
- Slab Foundation
- Composition Shingle Roof
- Vinyl Siding
- Vinyl Trim
Interior Spaces
- 2,885 Sq Ft Home
- 2-Story Property
- Open Floorplan
- Tray Ceiling
- Cathedral Ceiling
- Fireplace
- Window Treatments
- Home Office
- Bonus Room
- Sun or Florida Room
- Pull Down Stairs to Attic
- Fire and Smoke Detector
Kitchen
- Breakfast Area or Nook
- Electric Oven
- Electric Cooktop
- Microwave
- Dishwasher
- Solid Surface Countertops
Flooring
- Wood
- Carpet
- Ceramic Tile
Bedrooms and Bathrooms
- Primary bedroom located on second floor
- Walk-In Closet
- 3 Full Bathrooms
- Maid or Guest Quarters
- Double Vanity
- Bathtub
- Garden Bath
- Separate Shower
Parking
- 2 Car Garage
- Parking Storage or Cabinetry
- Driveway
Outdoor Features
- Patio
- Front Porch
Schools
- Abner Creek Elementary School
- Berry Shoals Middle School
- Byrnes High School
Utilities
- Multiple cooling system units
- Forced Air Heating and Cooling System
- Heating System Uses Natural Gas
- Underground Utilities
- Electric Water Heater
- Cable TV Available
Community Details
Overview
- Association fees include common area, pool, recreational facility, street lights
- Built by Ryland Homes
- Rogers Mill Subdivision
Recreation
- Community Playground
- Community Pool
Ownership History
Purchase Details
Home Financials for this Owner
Home Financials are based on the most recent Mortgage that was taken out on this home.Purchase Details
Home Financials for this Owner
Home Financials are based on the most recent Mortgage that was taken out on this home.Purchase Details
Purchase Details
Home Financials for this Owner
Home Financials are based on the most recent Mortgage that was taken out on this home.Similar Homes in the area
Home Values in the Area
Average Home Value in this Area
Purchase History
| Date | Type | Sale Price | Title Company |
|---|---|---|---|
| Deed | $205,000 | None Available | |
| Warranty Deed | $180,500 | -- | |
| Deed | $180,500 | -- | |
| Deed | $182,281 | None Available |
Mortgage History
| Date | Status | Loan Amount | Loan Type |
|---|---|---|---|
| Open | $61,000 | New Conventional | |
| Previous Owner | $144,400 | New Conventional | |
| Previous Owner | $17,448 | Credit Line Revolving | |
| Previous Owner | $145,824 | Future Advance Clause Open End Mortgage |
Property History
| Date | Event | Price | Change | Sq Ft Price |
|---|---|---|---|---|
| 08/05/2016 08/05/16 | Sold | $205,000 | +1.2% | $71 / Sq Ft |
| 07/07/2016 07/07/16 | Pending | -- | -- | -- |
| 06/28/2016 06/28/16 | For Sale | $202,500 | +12.2% | $70 / Sq Ft |
| 06/04/2014 06/04/14 | Sold | $180,500 | -9.8% | $65 / Sq Ft |
| 05/05/2014 05/05/14 | Pending | -- | -- | -- |
| 02/25/2014 02/25/14 | For Sale | $200,000 | -- | $72 / Sq Ft |
Tax History Compared to Growth
Tax History
| Year | Tax Paid | Tax Assessment Tax Assessment Total Assessment is a certain percentage of the fair market value that is determined by local assessors to be the total taxable value of land and additions on the property. | Land | Improvement |
|---|---|---|---|---|
| 2024 | $1,696 | $10,844 | $1,502 | $9,342 |
| 2023 | $1,696 | $10,844 | $1,502 | $9,342 |
| 2022 | $1,533 | $9,430 | $1,031 | $8,399 |
| 2021 | $1,533 | $9,430 | $1,031 | $8,399 |
| 2020 | $1,506 | $9,430 | $1,031 | $8,399 |
| 2019 | $1,503 | $9,430 | $1,031 | $8,399 |
| 2018 | $1,435 | $9,430 | $1,031 | $8,399 |
| 2017 | $1,238 | $8,200 | $1,040 | $7,160 |
| 2016 | $1,058 | $7,224 | $1,040 | $6,184 |
| 2015 | $1,028 | $10,836 | $1,560 | $9,276 |
| 2014 | $865 | $5,996 | $1,040 | $4,956 |
Agents Affiliated with this Home
-
Michelle Wood

Seller's Agent in 2016
Michelle Wood
Better Homes & Gardens Young &
(864) 706-0329
52 Total Sales
-
Roger Nix

Seller's Agent in 2014
Roger Nix
Keller Williams Easley/Powd
(864) 346-4116
104 Total Sales
-
AGENT NONMEMBER
A
Buyer's Agent in 2014
AGENT NONMEMBER
NONMEMBER OFFICE
Map
Source: Multiple Listing Service of Spartanburg
MLS Number: SPN236202
APN: 5-30-00-088.11
- 414 N Musgrove Ln
- 344 Lansdowne St
- 253 Golden Bear Walk
- 118 Moonshadow Ct
- 1011 Rogers Bridge Rd
- 422 Lemon Grass Ct
- 310 W Bushy Hill Dr
- 1087 Summerlin Trail
- 1095 Summerlin Trail
- 638 Grantleigh Dr
- 503 Torrington Dr
- 177 Viewmont Dr
- 3048 Olivette Place
- 517 Robinwood Place
- 800 Redmill Ln
- 820 Redmill Ln
- 721 Sunwater Dr
- 208 Moonstone Ln
- 424 Granbury Dr
- 378 Tigers Eye Run
