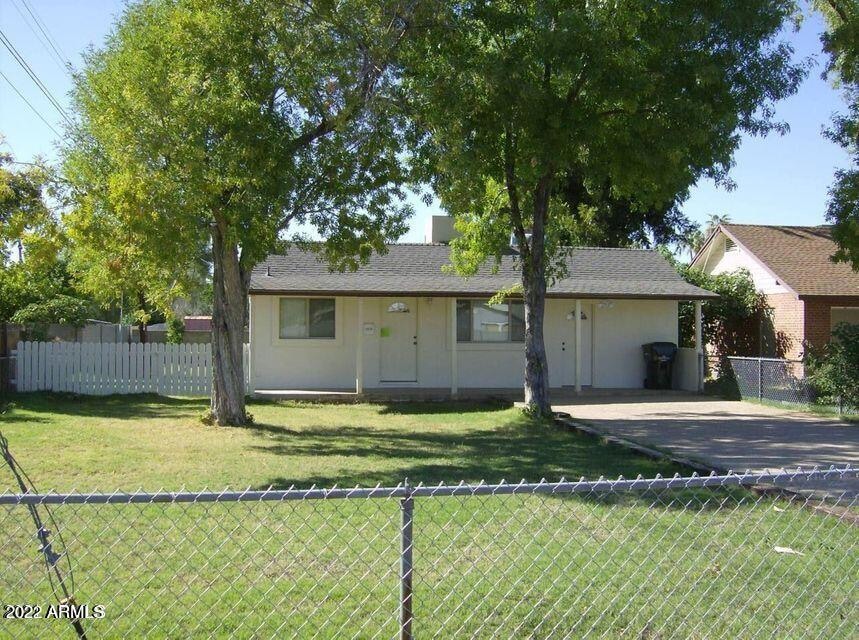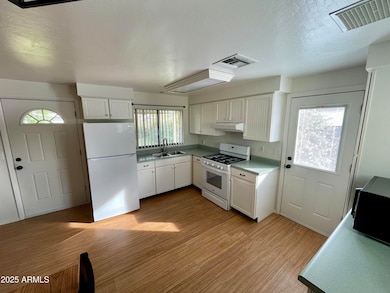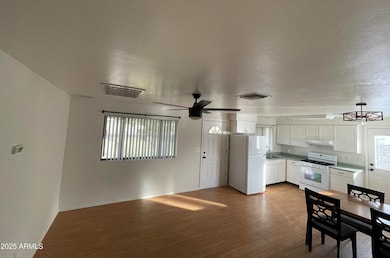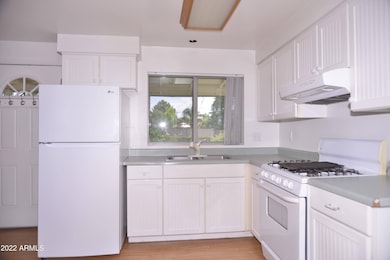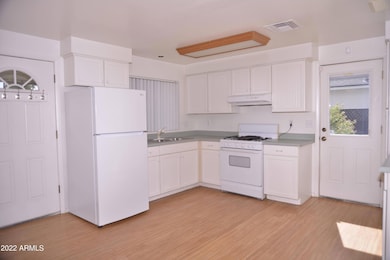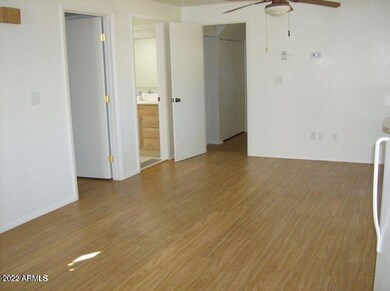5650 N 10th St Phoenix, AZ 85014
Camelback East Village Neighborhood
2
Beds
1
Bath
996
Sq Ft
0.29
Acres
Highlights
- Corner Lot
- No HOA
- Central Air
- Phoenix Coding Academy Rated A
- Covered Patio or Porch
- Heating Available
About This Home
WOW!! GREAT OPPORTUNITY TO LIVE IN ONE OF THE TRENDIEST AREAS IN PHOENIX!! UPTOWN OFFERS GREAT RESTAURANTS, SHOPPING AND EASY HIGHWAY ACCESS. QUAINT & QUIET RESIDENTIAL AREA,CENTRAL LOCAL. CUTE TWO BEDROOM ONE BATH HOME. NEWLY REMODELED. LARGE YARD, PLUS FENCED BACKYARD. OUTSIDE LAUNDRY HOOK-UP AVAIL. READY FOR MOVE!!! MUST SEE!
Home Details
Home Type
- Single Family
Est. Annual Taxes
- $2,567
Year Built
- Built in 1967
Lot Details
- 0.29 Acre Lot
- Block Wall Fence
- Chain Link Fence
- Corner Lot
- Front and Back Yard Sprinklers
Parking
- 2 Open Parking Spaces
Home Design
- Wood Frame Construction
- Composition Roof
- Block Exterior
Interior Spaces
- 996 Sq Ft Home
- 1-Story Property
- Laminate Flooring
- Washer Hookup
Bedrooms and Bathrooms
- 2 Bedrooms
- 1 Bathroom
Outdoor Features
- Covered Patio or Porch
Schools
- Madison Rose Lane Elementary School
- Madison #1 Middle School
- North High School
Utilities
- Central Air
- Heating Available
Community Details
- No Home Owners Association
- Townhouse Terrace 1 Subdivision
Listing and Financial Details
- Property Available on 12/1/25
- $150 Move-In Fee
- 12-Month Minimum Lease Term
- $150 Application Fee
- Tax Lot 42
- Assessor Parcel Number 162-07-001-B
Map
Source: Arizona Regional Multiple Listing Service (ARMLS)
MLS Number: 6615894
APN: 162-07-001B
Nearby Homes
- 5726 N 10th St Unit 5
- 5750 N 10th St Unit 5
- 749 E Montebello Ave Unit 127
- 749 E Montebello Ave Unit 230
- 749 E Montebello Ave Unit 130
- 749 E Montebello Ave Unit 231
- 5712 N 11th Place
- 5739 N 11th St
- 5809 N 10th Place
- 5821 N 10th St
- 5833 N 10th St
- 1023 E Bethany Home Rd
- 6001 N 10th Way
- 1101 E Bethany Home Rd Unit 15
- 1101 E Bethany Home Rd Unit 1
- 5812 N 12th St Unit 31
- 610 E Montebello Ave Unit 41A
- 6022 N 10th Way
- 6040 N Calle Mio
- 928 E Berridge Ln
- 5726 N 10th St Unit 5
- 749 E Montebello Ave Unit 228
- 5615 N 7th St
- 5727 N 7th St
- 5615 N 7th St Unit 1
- 929 E Bethany Home Rd
- 815 E Bethany Home Rd
- 915 E Missouri Ave Unit 10
- 5550 N 12th St Unit 24
- 5235 N 8th Place Unit 5325 N 8th Pl. REAR HOUSE
- 5303 N 7th St Unit 327
- 5303 N 7th St Unit 132
- 5303 N 7th St Unit 214
- 5303 N 7th St Unit 113
- 6006 N 5th Place
- 6060 N 7th St
- 920 E Colter St
- 1339 E Luke Ave
- 6108 N 12th Place Unit 6
- 1014 E Orange Dr
