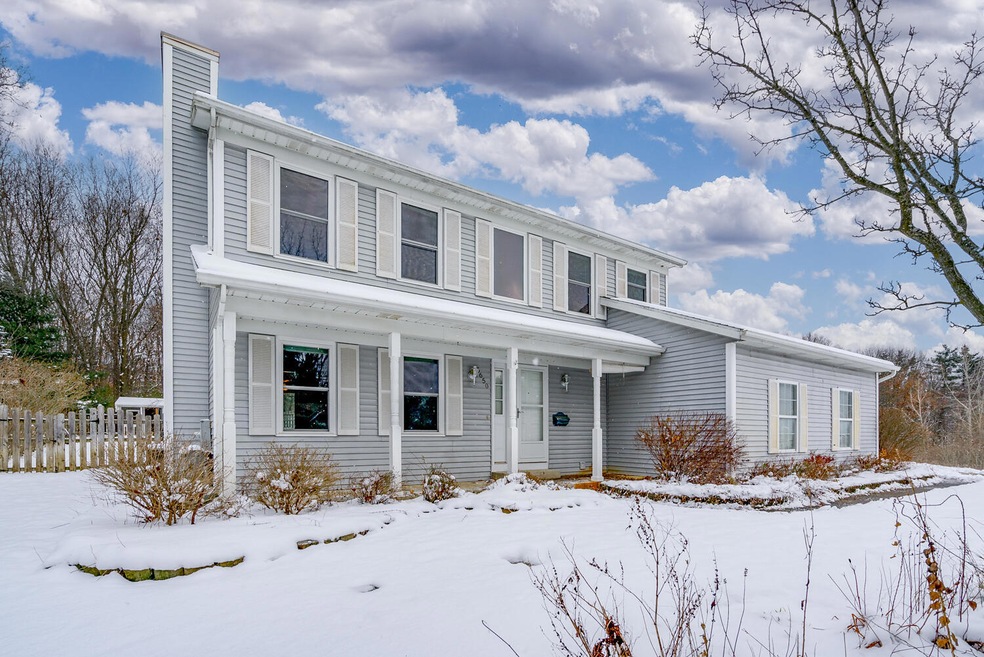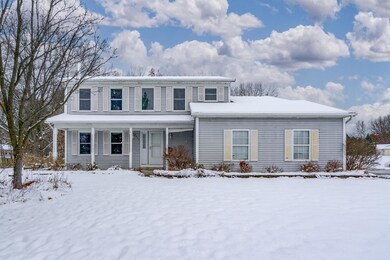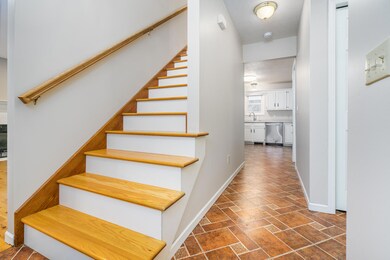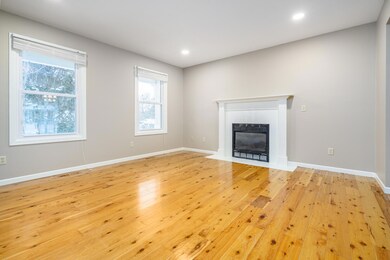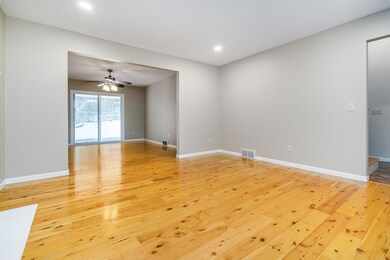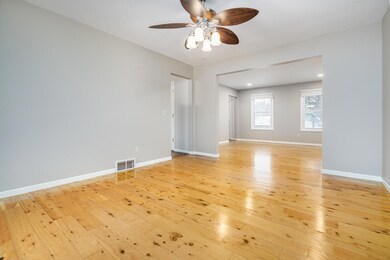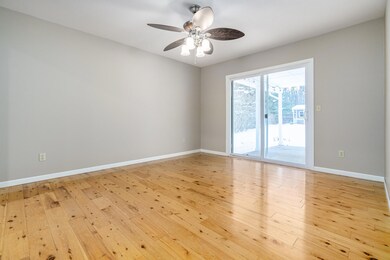
5650 Whitmore Dr Kalamazoo, MI 49004
Estimated Value: $345,000 - $370,518
Highlights
- Recreation Room
- Wood Flooring
- Eat-In Kitchen
- Traditional Architecture
- 2 Car Attached Garage
- Humidifier
About This Home
As of March 2024Wonderful 2 story home in Cooper Twp/Parchment schools! This Move In Ready home features over 2800 sq ft of living space! Beautiful hardwood floors on main level. Living room features gas fireplace & conveniently located by formal dining room with easy access to covered patio area overlooking private backyard. If you like to entertain you will love the spacious kitchen opening into the family room. Mud room is highlighted by built in bench, coat hooks, & area to store boots and shoes! The 2nd level features laundry, newer carpeting plus 3 good size bedrooms including private primary suite with walk in closet, jacuzzi tub, & separate shower. Don't miss out on the finished basement that includes rec room & 2 bedrooms with egress windows. Plumbed for extra bath. Additional updates include windows/sliders, roof, well pump, and furnace. Lovely private 1/2 acre lot featuring herb garden, vegetable garden, and flower gardens!
Last Agent to Sell the Property
Chuck Jaqua, REALTOR License #6501279549 Listed on: 12/09/2023

Home Details
Home Type
- Single Family
Est. Annual Taxes
- $3,774
Year Built
- Built in 1995
Lot Details
- 0.47 Acre Lot
- Lot Dimensions are 121 x 170
- Sprinkler System
- Back Yard Fenced
Parking
- 2 Car Attached Garage
- Garage Door Opener
Home Design
- Traditional Architecture
- Composition Roof
- Vinyl Siding
Interior Spaces
- 2-Story Property
- Ceiling Fan
- Gas Log Fireplace
- Living Room with Fireplace
- Dining Area
- Recreation Room
Kitchen
- Eat-In Kitchen
- Range
- Microwave
- Freezer
- Dishwasher
- Snack Bar or Counter
Flooring
- Wood
- Carpet
- Ceramic Tile
Bedrooms and Bathrooms
- 5 Bedrooms
Laundry
- Laundry Room
- Laundry on upper level
- Dryer
- Washer
- Sink Near Laundry
Finished Basement
- Basement Fills Entire Space Under The House
- Stubbed For A Bathroom
- 2 Bedrooms in Basement
Outdoor Features
- Patio
Utilities
- Humidifier
- Forced Air Heating and Cooling System
- Heating System Uses Natural Gas
- Well
- Water Softener is Owned
- Septic System
- Cable TV Available
Ownership History
Purchase Details
Home Financials for this Owner
Home Financials are based on the most recent Mortgage that was taken out on this home.Purchase Details
Home Financials for this Owner
Home Financials are based on the most recent Mortgage that was taken out on this home.Purchase Details
Home Financials for this Owner
Home Financials are based on the most recent Mortgage that was taken out on this home.Similar Homes in the area
Home Values in the Area
Average Home Value in this Area
Purchase History
| Date | Buyer | Sale Price | Title Company |
|---|---|---|---|
| Dziatczak Alexis Nicole | $330,000 | None Listed On Document | |
| Romyak Family Trust | -- | -- | |
| Romyak Ryan A | $180,000 | Chicago Title |
Mortgage History
| Date | Status | Borrower | Loan Amount |
|---|---|---|---|
| Open | Dziatczak Alexis Nicole | $324,022 | |
| Previous Owner | Romyak Ryan A | $297,500 | |
| Previous Owner | Romyak Ryan A | $144,000 | |
| Previous Owner | Romyak Ryan A | $36,000 | |
| Previous Owner | Homrich Daniel | $150,000 | |
| Previous Owner | Homrich Daniel | $100,000 |
Property History
| Date | Event | Price | Change | Sq Ft Price |
|---|---|---|---|---|
| 03/15/2024 03/15/24 | Sold | $330,000 | 0.0% | $115 / Sq Ft |
| 02/10/2024 02/10/24 | Pending | -- | -- | -- |
| 01/19/2024 01/19/24 | Price Changed | $329,900 | -1.5% | $115 / Sq Ft |
| 12/09/2023 12/09/23 | For Sale | $335,000 | 0.0% | $117 / Sq Ft |
| 12/03/2023 12/03/23 | Pending | -- | -- | -- |
| 11/30/2023 11/30/23 | For Sale | $335,000 | -- | $117 / Sq Ft |
Tax History Compared to Growth
Tax History
| Year | Tax Paid | Tax Assessment Tax Assessment Total Assessment is a certain percentage of the fair market value that is determined by local assessors to be the total taxable value of land and additions on the property. | Land | Improvement |
|---|---|---|---|---|
| 2024 | $1,152 | $166,450 | $0 | $0 |
| 2023 | $1,081 | $146,350 | $0 | $0 |
| 2022 | $3,552 | $134,800 | $0 | $0 |
| 2021 | $3,478 | $122,550 | $0 | $0 |
| 2020 | $3,396 | $105,100 | $0 | $0 |
| 2019 | $3,197 | $99,650 | $0 | $0 |
| 2018 | $0 | $101,172 | $0 | $0 |
| 2017 | $0 | $99,451 | $0 | $0 |
| 2016 | -- | $94,089 | $0 | $0 |
| 2015 | -- | $91,980 | $0 | $0 |
| 2014 | -- | $85,480 | $0 | $0 |
Agents Affiliated with this Home
-
Lisa Faber
L
Seller's Agent in 2024
Lisa Faber
Chuck Jaqua, REALTOR
(800) 959-0759
6 in this area
331 Total Sales
-
Amy Followell
A
Buyer's Agent in 2024
Amy Followell
Whitmore Realty Group, LLC
(269) 381-7653
3 in this area
81 Total Sales
-
David Followell

Buyer Co-Listing Agent in 2024
David Followell
Whitmore Realty Group, LLC
(269) 998-2488
3 in this area
88 Total Sales
Map
Source: Southwestern Michigan Association of REALTORS®
MLS Number: 23143450
APN: 02-36-252-110
- 3977 Observation Ave
- 4564 Sparrow Ave
- 5682 E Brenda Ln
- 4650 Rollridge Ave
- 4331 Stony Ave Unit 31
- 5935 Chandra Dr
- 3321 Sandra Dr
- 5530 Clato St
- 000 Fg Ave E
- 5323 Briarridge Ct
- 2959 Polaris St
- 3045 Roosevelt Ave
- 5657 N Riverview Dr
- 5305 Cobblefield Ln
- 3930 Mead St
- 000 N Sprinkle Rd
- 5186 Simmons St
- 3905 Nazareth Rd
- 5280 Beardsley Ct
- 5453 Turkey Run Dr
- 5650 Whitmore Dr
- 5670 Whitmore Dr
- 4111 Rollridge Ave Unit 1
- 12 Rollridge Ave
- 0 Rollridge Ave
- 4230 Pine Knoll Ave
- 5641 Whitmore Dr
- 4187 Rollridge Ave Unit 2
- 5665 Whitmore Dr
- 4184 Rollridge Ave Unit 14
- 4140 Rollridge Ave
- 4140 Rollridge Ave
- 4140 Rollridge Ave
- 4233 Rollridge Ave Unit 3
- 4228 Rollridge Ave Unit 13
- 5 Pine Knoll Ave
- 4151 Pine Knoll Ave
- 3990 Rollridge Ave
- 4460 Pine Knoll Ave
- 4219 Pine Knoll Ave
