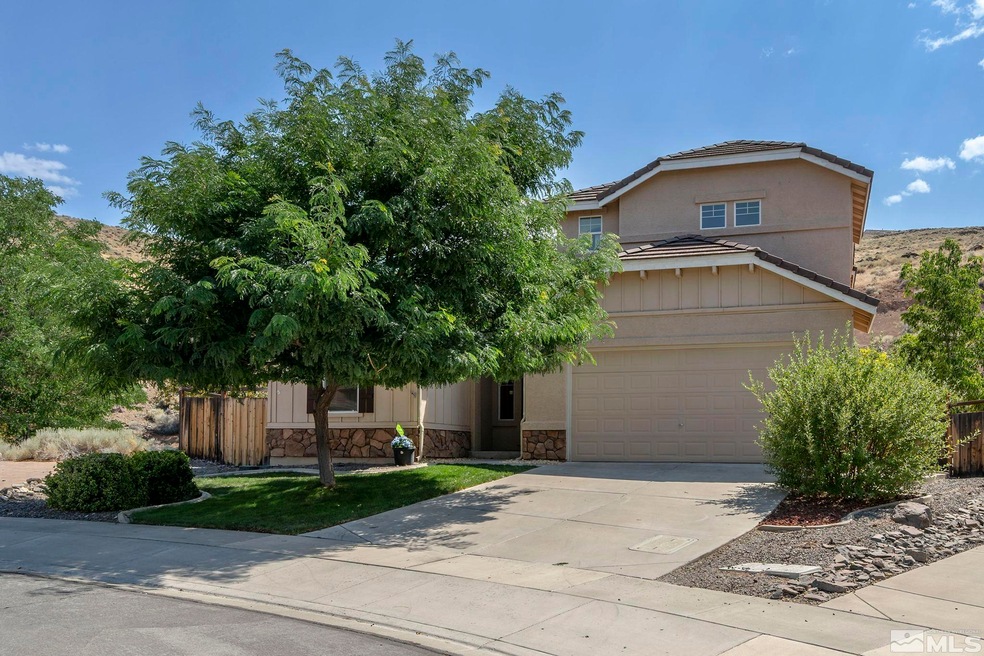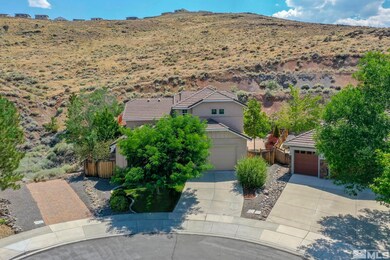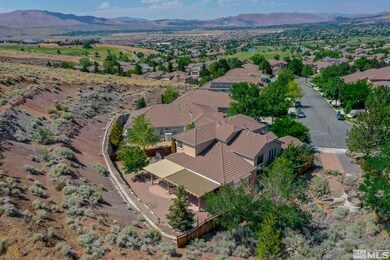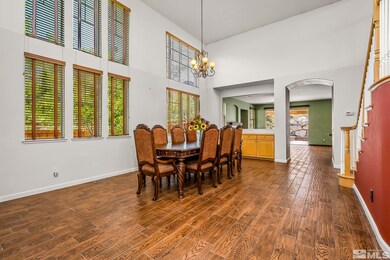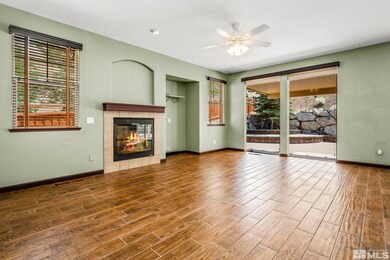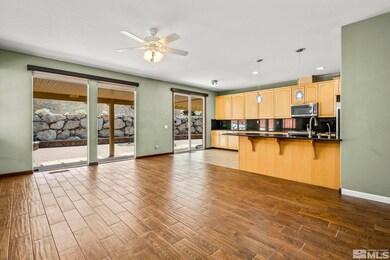
5651 Falcon Ridge Ct Sparks, NV 89436
Wingfield Springs NeighborhoodEstimated Value: $638,000 - $679,107
Highlights
- Two Primary Bedrooms
- Main Floor Primary Bedroom
- Separate Formal Living Room
- Mountain View
- Loft
- High Ceiling
About This Home
As of December 2022This home shows pride of home ownership within the Red Hawk Golf Course Community of Wingfield Springs is a must see. Open floor plan with soaring ceiling as you enter this beautiful home with Master suite located downstairs. Kitchen has granite counter tops. Upstairs you'll find a loft and two bedrooms, each with a full bath. The private backyard features a beautiful view of the Sierra Mountains, a covered patio for outdoor entertaining, a dog run, a basketball court., Seller will pay for a one year Home Warranty at time of close of escrow. Open house on Saturday, Sept. 17 from 11 am to 2 p.m.
Last Agent to Sell the Property
Lolita San Nicolas
Ferrari-Lund Real Estate Reno License #S.76121 Listed on: 08/06/2022

Last Buyer's Agent
Sandra Peterson
Redfin License #S.196102

Home Details
Home Type
- Single Family
Est. Annual Taxes
- $3,497
Year Built
- Built in 2002
Lot Details
- 8,276 Sq Ft Lot
- Dog Run
- Back Yard Fenced
- Landscaped
- Level Lot
- Open Lot
- Front and Back Yard Sprinklers
- Sprinklers on Timer
- Property is zoned Nud
HOA Fees
- $65 Monthly HOA Fees
Parking
- 2 Car Attached Garage
- Garage Door Opener
Home Design
- Pitched Roof
- Tile Roof
- Stick Built Home
- Stucco
Interior Spaces
- 2,861 Sq Ft Home
- 2-Story Property
- High Ceiling
- Ceiling Fan
- Gas Log Fireplace
- Double Pane Windows
- Vinyl Clad Windows
- Drapes & Rods
- Family Room with Fireplace
- Separate Formal Living Room
- Loft
- Bonus Room
- Mountain Views
- Crawl Space
- Fire and Smoke Detector
Kitchen
- Breakfast Area or Nook
- Breakfast Bar
- Gas Oven
- Gas Range
- Microwave
- Dishwasher
- Disposal
Flooring
- Carpet
- Ceramic Tile
Bedrooms and Bathrooms
- 4 Bedrooms
- Primary Bedroom on Main
- Double Master Bedroom
- Walk-In Closet
- 4 Full Bathrooms
- Dual Sinks
- Primary Bathroom includes a Walk-In Shower
- Garden Bath
Laundry
- Laundry Room
- Dryer
- Washer
- Sink Near Laundry
- Laundry Cabinets
Outdoor Features
- Patio
- Storage Shed
Schools
- John Bohach Elementary School
- Sky Ranch Middle School
- Spanish Springs High School
Utilities
- Refrigerated Cooling System
- Forced Air Heating and Cooling System
- Heating System Uses Natural Gas
- Gas Water Heater
- Internet Available
- Phone Available
Community Details
- $300 HOA Transfer Fee
- Wingfield Springs Comm Assoc Mgmt Association
- Maintained Community
- The community has rules related to covenants, conditions, and restrictions
Listing and Financial Details
- Home warranty included in the sale of the property
- Assessor Parcel Number 52014219
Ownership History
Purchase Details
Home Financials for this Owner
Home Financials are based on the most recent Mortgage that was taken out on this home.Purchase Details
Purchase Details
Home Financials for this Owner
Home Financials are based on the most recent Mortgage that was taken out on this home.Purchase Details
Home Financials for this Owner
Home Financials are based on the most recent Mortgage that was taken out on this home.Similar Homes in Sparks, NV
Home Values in the Area
Average Home Value in this Area
Purchase History
| Date | Buyer | Sale Price | Title Company |
|---|---|---|---|
| Weng Kenneth | $500,000 | First American Title | |
| Borja Vicente C | $225,000 | Ticor Title Reno | |
| Pennington Christopher J | $336,396 | First American Title | |
| Pennington Christopher J | $336,396 | First American Title |
Mortgage History
| Date | Status | Borrower | Loan Amount |
|---|---|---|---|
| Previous Owner | Borja Elaine T | $495,000 | |
| Previous Owner | Pennington Christopher J | $131,500 | |
| Previous Owner | Pennington Christopher J | $97,000 | |
| Previous Owner | Pennington Christopher J | $42,400 | |
| Previous Owner | Pennington Christopher J | $17,000 | |
| Previous Owner | Pennington Christopher J | $319,575 |
Property History
| Date | Event | Price | Change | Sq Ft Price |
|---|---|---|---|---|
| 12/12/2022 12/12/22 | Sold | $500,000 | -8.9% | $175 / Sq Ft |
| 11/18/2022 11/18/22 | Pending | -- | -- | -- |
| 11/01/2022 11/01/22 | Price Changed | $549,000 | -8.3% | $192 / Sq Ft |
| 09/22/2022 09/22/22 | Price Changed | $599,000 | -11.8% | $209 / Sq Ft |
| 09/07/2022 09/07/22 | Price Changed | $679,000 | -2.9% | $237 / Sq Ft |
| 08/05/2022 08/05/22 | For Sale | $699,000 | -- | $244 / Sq Ft |
Tax History Compared to Growth
Tax History
| Year | Tax Paid | Tax Assessment Tax Assessment Total Assessment is a certain percentage of the fair market value that is determined by local assessors to be the total taxable value of land and additions on the property. | Land | Improvement |
|---|---|---|---|---|
| 2025 | $3,709 | $175,773 | $46,375 | $129,398 |
| 2024 | $3,709 | $168,569 | $38,290 | $130,279 |
| 2023 | $3,603 | $162,181 | $38,850 | $123,331 |
| 2022 | $3,497 | $134,692 | $32,060 | $102,632 |
| 2021 | $3,397 | $130,527 | $28,350 | $102,177 |
| 2020 | $3,296 | $131,898 | $29,470 | $102,428 |
| 2019 | $3,199 | $127,754 | $27,615 | $100,139 |
| 2018 | $3,107 | $117,818 | $19,845 | $97,973 |
| 2017 | $3,017 | $116,697 | $18,655 | $98,042 |
| 2016 | $2,940 | $116,937 | $17,675 | $99,262 |
| 2015 | $2,934 | $104,850 | $15,400 | $89,450 |
| 2014 | $2,849 | $91,628 | $13,195 | $78,433 |
| 2013 | -- | $75,118 | $10,710 | $64,408 |
Agents Affiliated with this Home
-

Seller's Agent in 2022
Lolita San Nicolas
Ferrari-Lund Real Estate Reno
(775) 750-4846
-

Buyer's Agent in 2022
Sandra Peterson
Redfin
(775) 848-0377
Map
Source: Northern Nevada Regional MLS
MLS Number: 220011815
APN: 520-142-19
- 5680 Falcon Ridge Ct
- 5469 Fossilstone Ct
- 5439 Marblestone Ct
- 5410 Cactus Quartz Ct
- 5419 Fossilstone Dr
- 2293 Old Waverly Dr
- 2299 Old Waverly Dr
- 2317 Old Waverly Dr
- 5625 Spandrell Cir Unit 3
- 2550 Old Waverly Ct
- 5345 Energystone Dr
- 5494 Spandrell Ln Unit 2C
- 5441 Siltstone Way
- 5310 Healing Stone Ct
- 6060 Cielo Cir
- 6090 Ingleston Dr Unit 925
- 6120 Ingleston Dr Unit 621
- 6141 Ingleston Dr Unit 821
- 5436 Vista Terrace Ln Unit 2B
- 5485 Vista Terrace Ln
- 5651 Falcon Ridge Ct
- 5640 Falcon Ridge Ct
- 5661 Falcon Ridge Ct Unit 21A
- 2868 Falcon Ridge Ct
- 5671 Falcon Ridge Ct Unit 21A
- 5660 Falcon Ridge Ct Unit 21A
- 5681 Falcon Ridge Ct
- 5691 Falcon Ridge Ct
- 5690 Falcon Ridge Ct
- 5700 Falcon Ridge Ct
- 5711 Falcon Ridge Ct
- 5710 Falcon Ridge Ct
- 2847 Falcon Ridge Dr
- 5712 Falcon Ridge Ct
- 2839 Falcon Ridge Dr
- 0 Falcon Ridge Dr
- 2869 Falcon Ridge Dr Unit 21B
- 2831 Falcon Ridge Dr Unit 21A
- 2856 Falcon Ridge Dr
- 2823 Falcon Ridge Dr Unit 21A
