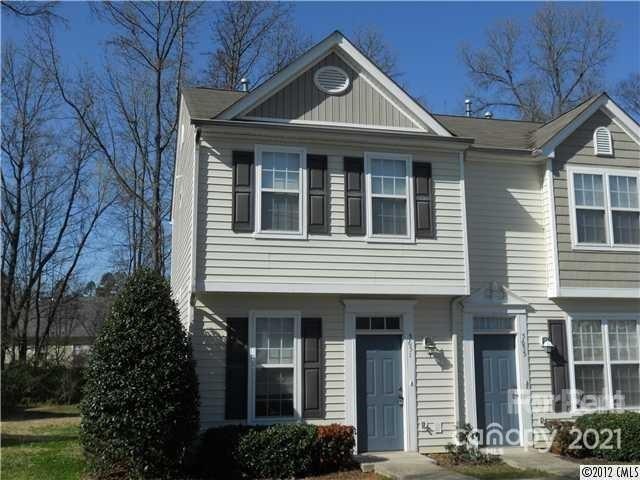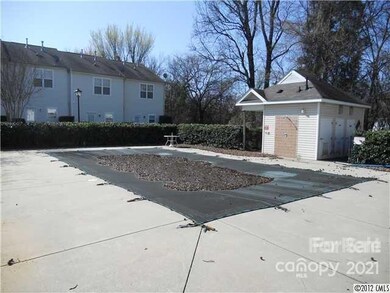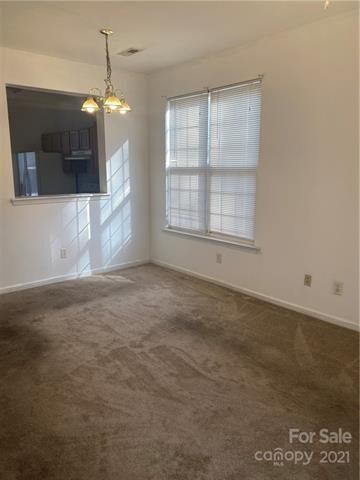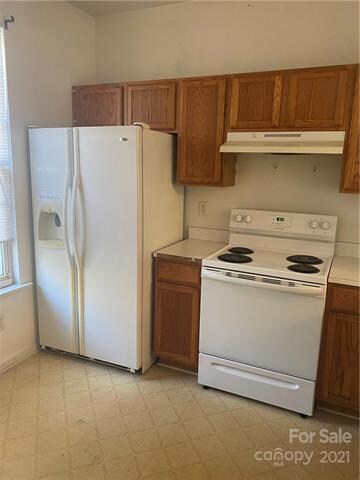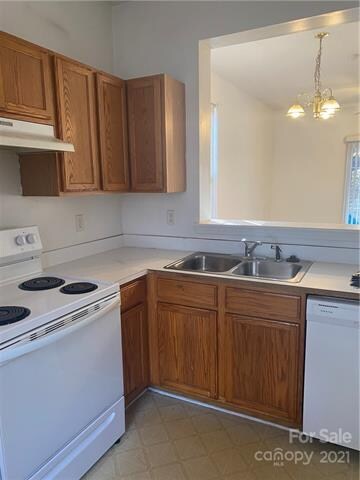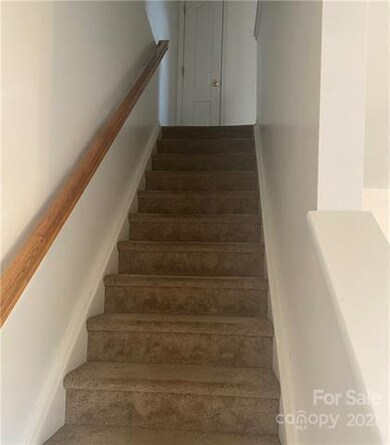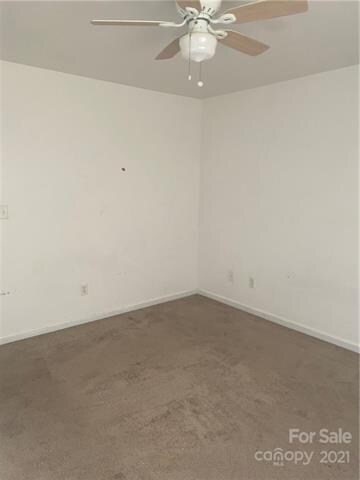
5651 Seths Dr Unit 501 Charlotte, NC 28269
Rockwell Park-Hemphill Heights NeighborhoodAbout This Home
As of September 2024This home is located at 5651 Seths Dr Unit 501, Charlotte, NC 28269 and is currently priced at $117,000, approximately $141 per square foot. This property was built in 2001. 5651 Seths Dr Unit 501 is a home located in Mecklenburg County with nearby schools including Winding Springs Elementary School, James Martin Middle, and North Mecklenburg High.
Last Agent to Sell the Property
Haley Taylor
Hand Select Real Estate License #327971 Listed on: 11/22/2021
Property Details
Home Type
- Condominium
Year Built
- Built in 2001
HOA Fees
- $140 Monthly HOA Fees
Home Design
- Slab Foundation
- Vinyl Siding
Schools
- Winding Springs Elementary School
- James Martin Middle School
- North Mecklenburg High School
Additional Features
- Laminate Flooring
Listing and Financial Details
- Assessor Parcel Number 043-251-23
Community Details
Overview
- Red Rock Management Association, Phone Number (888) 757-3376
Recreation
- Community Pool
Ownership History
Purchase Details
Home Financials for this Owner
Home Financials are based on the most recent Mortgage that was taken out on this home.Purchase Details
Home Financials for this Owner
Home Financials are based on the most recent Mortgage that was taken out on this home.Purchase Details
Home Financials for this Owner
Home Financials are based on the most recent Mortgage that was taken out on this home.Similar Homes in Charlotte, NC
Home Values in the Area
Average Home Value in this Area
Purchase History
| Date | Type | Sale Price | Title Company |
|---|---|---|---|
| Warranty Deed | $180,000 | Harbor City Title | |
| Warranty Deed | $170,000 | Scott Cameron D | |
| Warranty Deed | $117,000 | None Available |
Mortgage History
| Date | Status | Loan Amount | Loan Type |
|---|---|---|---|
| Previous Owner | $105,300 | Commercial | |
| Previous Owner | $105,300 | Commercial | |
| Previous Owner | $86,450 | Unknown |
Property History
| Date | Event | Price | Change | Sq Ft Price |
|---|---|---|---|---|
| 09/06/2024 09/06/24 | Sold | $180,000 | -5.3% | $205 / Sq Ft |
| 07/31/2024 07/31/24 | For Sale | $190,000 | 0.0% | $217 / Sq Ft |
| 03/26/2022 03/26/22 | Rented | $1,350 | 0.0% | -- |
| 03/24/2022 03/24/22 | For Rent | $1,350 | 0.0% | -- |
| 03/14/2022 03/14/22 | Sold | $170,000 | -5.5% | $206 / Sq Ft |
| 02/04/2022 02/04/22 | For Sale | $179,900 | 0.0% | $218 / Sq Ft |
| 01/09/2022 01/09/22 | Pending | -- | -- | -- |
| 01/07/2022 01/07/22 | For Sale | $179,900 | +53.8% | $218 / Sq Ft |
| 12/07/2021 12/07/21 | Sold | $117,000 | +6.4% | $142 / Sq Ft |
| 11/23/2021 11/23/21 | Pending | -- | -- | -- |
| 11/22/2021 11/22/21 | For Sale | $110,000 | 0.0% | $133 / Sq Ft |
| 10/14/2020 10/14/20 | Rented | $1,100 | 0.0% | -- |
| 08/07/2020 08/07/20 | For Rent | $1,100 | 0.0% | -- |
| 07/22/2020 07/22/20 | Off Market | $1,100 | -- | -- |
| 07/03/2020 07/03/20 | For Rent | $1,100 | +33.3% | -- |
| 07/23/2016 07/23/16 | Rented | $825 | 0.0% | -- |
| 07/20/2016 07/20/16 | Under Contract | -- | -- | -- |
| 07/08/2016 07/08/16 | For Rent | $825 | +10.0% | -- |
| 06/28/2013 06/28/13 | Rented | $750 | -3.2% | -- |
| 05/29/2013 05/29/13 | Under Contract | -- | -- | -- |
| 04/29/2013 04/29/13 | For Rent | $775 | +10.7% | -- |
| 05/11/2012 05/11/12 | Rented | $700 | -11.9% | -- |
| 04/11/2012 04/11/12 | Under Contract | -- | -- | -- |
| 03/06/2012 03/06/12 | For Rent | $795 | -- | -- |
Tax History Compared to Growth
Tax History
| Year | Tax Paid | Tax Assessment Tax Assessment Total Assessment is a certain percentage of the fair market value that is determined by local assessors to be the total taxable value of land and additions on the property. | Land | Improvement |
|---|---|---|---|---|
| 2023 | $1,308 | $159,327 | $0 | $159,327 |
| 2022 | $858 | $75,900 | $0 | $75,900 |
| 2021 | $847 | $75,900 | $0 | $75,900 |
| 2020 | $840 | $75,900 | $0 | $75,900 |
| 2019 | $824 | $75,900 | $0 | $75,900 |
| 2018 | $930 | $65,300 | $15,000 | $50,300 |
| 2017 | $908 | $65,300 | $15,000 | $50,300 |
| 2016 | $899 | $65,300 | $15,000 | $50,300 |
| 2015 | $887 | $65,300 | $15,000 | $50,300 |
| 2014 | $878 | $65,300 | $15,000 | $50,300 |
Agents Affiliated with this Home
-
Marcus Benjamin

Seller's Agent in 2024
Marcus Benjamin
EXP Realty LLC Mooresville
(207) 322-9995
2 in this area
85 Total Sales
-
Sameer Gupta
S
Buyer's Agent in 2024
Sameer Gupta
SAMSAL REALTY LLC
(704) 996-7447
2 in this area
6 Total Sales
-
Samuel Nueman

Seller's Agent in 2022
Samuel Nueman
Nueman Real Estate Inc
(704) 747-2289
4 in this area
262 Total Sales
-
N
Buyer's Agent in 2022
Non Member
NC_CanopyMLS
-
H
Seller's Agent in 2021
Haley Taylor
Hand Select Real Estate
(704) 860-5925
1 in this area
9 Total Sales
-
Joy Thomas

Buyer's Agent in 2021
Joy Thomas
Enjoy Charlotte Living LLC
(704) 661-4790
7 in this area
654 Total Sales
Map
Source: Canopy MLS (Canopy Realtor® Association)
MLS Number: CAR3808052
APN: 043-251-23
- 5529 Seths Dr Unit 807
- 2924 Zion Renaissance Ln Unit 81
- 5604 Bradford Lake Ln Unit 51
- 6359 Mallard View Ln Unit 6
- 00 Mallard Creek Rd
- 6443 Mallard View Ln Unit 1
- 3354 W Sugar Creek Rd
- 3400 W Sugar Creek Rd
- 6525 Soapstone Dr
- 6327 Carver Blvd
- 5824 Patton St
- 5828 Patton St
- 5825 Greene St
- 5615 Torrence St
- 2433 Eargle Rd
- 5524 Howard St
- 5901 Howard St
- 6724 Mallard Park Dr Unit 4
- 5100 Crestland Ave
- 3023 Fairglen Rd
