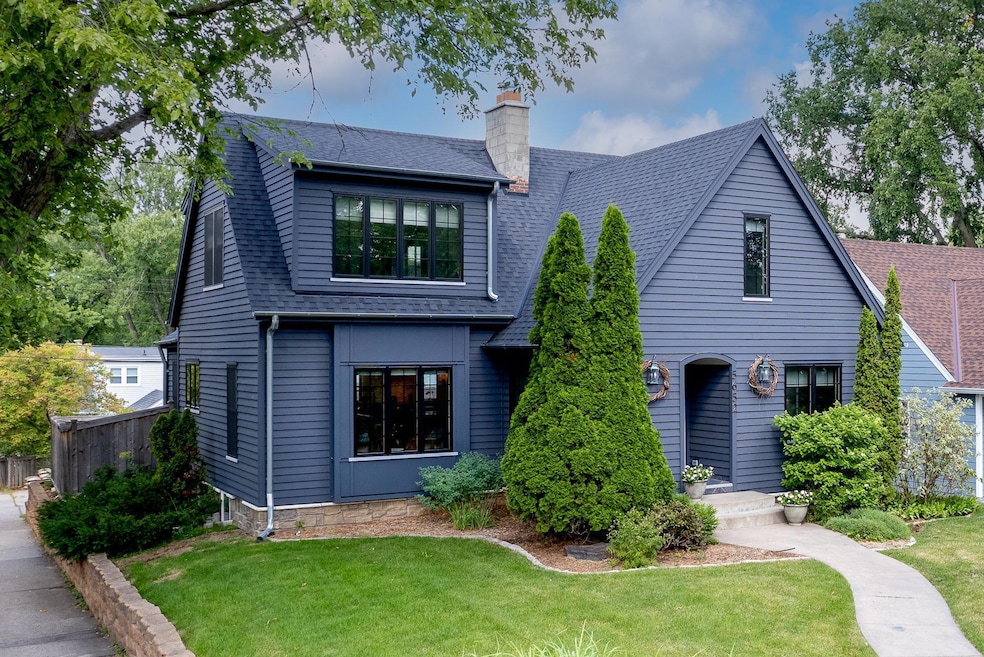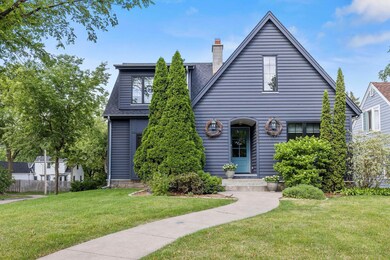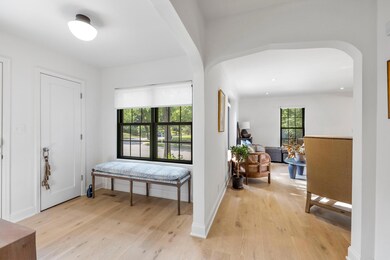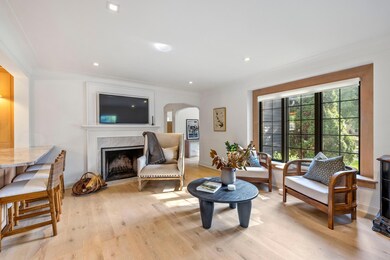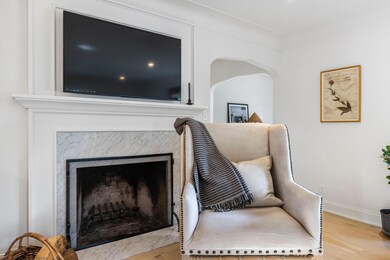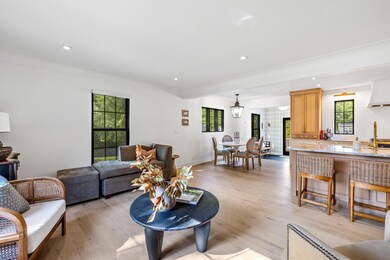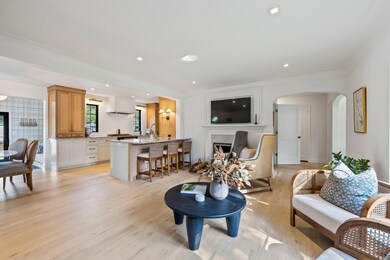
5652 Colfax Ave S Minneapolis, MN 55419
Kenny NeighborhoodHighlights
- Family Room with Fireplace
- Corner Lot
- Home Office
- Kenny Community School Rated A-
- No HOA
- The kitchen features windows
About This Home
As of October 2022Sophisticated addition/remodel with high-end finishes just steps to Kenny School & Park, and a few blocks from Minnehaha Creek, Parkway & Trails! Breathtaking design, style and amenities for the most discerning buyer. 2020 second story addition features a Spacious Owner’s Suite featuring vaulted bedroom, full bath with separate tub and shower, separate sitting area, and luxurious walk-in closet/laundry with open timber ceiling. Enjoy a brand new 2021 kitchen remodel with ultra-custom cabinetry, soft close drawers, luxury appliances including Italian gas range/oven, and large center island, plus formal dining room with marble-faced woodturning fireplace. Sunroom/mudroom area is to die for and definitely the place you will want to be! Spacious living room and 2 additional bedroom on main. Cozy LL family room with WB fireplace, plus addition den, office and laundry down. Flagstone patio, perennial landscaping, and privacy fence. This is an 11 out of 10 -- don't miss!
Last Agent to Sell the Property
Lakes Sotheby's International Realty Listed on: 09/14/2022

Home Details
Home Type
- Single Family
Est. Annual Taxes
- $6,554
Year Built
- Built in 1947
Lot Details
- 5,663 Sq Ft Lot
- Lot Dimensions are 45x128
- Property is Fully Fenced
- Privacy Fence
- Wood Fence
- Corner Lot
- Few Trees
Parking
- 1 Car Garage
- Garage Door Opener
Interior Spaces
- 2-Story Property
- Wood Burning Fireplace
- Family Room with Fireplace
- 2 Fireplaces
- Living Room with Fireplace
- Home Office
Kitchen
- Range
- Microwave
- Dishwasher
- Disposal
- The kitchen features windows
Bedrooms and Bathrooms
- 4 Bedrooms
Laundry
- Dryer
- Washer
Finished Basement
- Basement Fills Entire Space Under The House
- Basement Window Egress
Additional Features
- Patio
- Forced Air Heating and Cooling System
Community Details
- No Home Owners Association
- Villa Grove Subdivision
Listing and Financial Details
- Assessor Parcel Number 2102824140129
Ownership History
Purchase Details
Home Financials for this Owner
Home Financials are based on the most recent Mortgage that was taken out on this home.Purchase Details
Home Financials for this Owner
Home Financials are based on the most recent Mortgage that was taken out on this home.Purchase Details
Home Financials for this Owner
Home Financials are based on the most recent Mortgage that was taken out on this home.Purchase Details
Similar Homes in Minneapolis, MN
Home Values in the Area
Average Home Value in this Area
Purchase History
| Date | Type | Sale Price | Title Company |
|---|---|---|---|
| Warranty Deed | $860,000 | Executive Title Services | |
| Quit Claim Deed | $500 | Executive Title Services | |
| Warranty Deed | $396,900 | Titlesmart Inc | |
| Warranty Deed | $243,000 | -- |
Mortgage History
| Date | Status | Loan Amount | Loan Type |
|---|---|---|---|
| Open | $860,000 | New Conventional | |
| Previous Owner | $500,000 | New Conventional | |
| Previous Owner | $490,000 | Construction | |
| Previous Owner | $65,000 | Future Advance Clause Open End Mortgage | |
| Previous Owner | $357,210 | New Conventional |
Property History
| Date | Event | Price | Change | Sq Ft Price |
|---|---|---|---|---|
| 10/21/2022 10/21/22 | Sold | $860,000 | 0.0% | $273 / Sq Ft |
| 09/18/2022 09/18/22 | Pending | -- | -- | -- |
| 09/14/2022 09/14/22 | For Sale | $860,000 | +116.7% | $273 / Sq Ft |
| 06/30/2014 06/30/14 | Sold | $396,900 | -0.8% | $193 / Sq Ft |
| 05/28/2014 05/28/14 | Pending | -- | -- | -- |
| 05/28/2014 05/28/14 | For Sale | $399,900 | -- | $195 / Sq Ft |
Tax History Compared to Growth
Tax History
| Year | Tax Paid | Tax Assessment Tax Assessment Total Assessment is a certain percentage of the fair market value that is determined by local assessors to be the total taxable value of land and additions on the property. | Land | Improvement |
|---|---|---|---|---|
| 2023 | $9,723 | $701,000 | $180,000 | $521,000 |
| 2022 | $6,554 | $535,000 | $155,000 | $380,000 |
| 2021 | $6,447 | $473,000 | $127,000 | $346,000 |
| 2020 | $6,969 | $462,500 | $100,700 | $361,800 |
| 2019 | $6,850 | $462,500 | $92,100 | $370,400 |
| 2018 | $6,112 | $440,500 | $92,100 | $348,400 |
| 2017 | $6,263 | $390,000 | $83,700 | $306,300 |
| 2016 | $6,165 | $390,000 | $83,700 | $306,300 |
| 2015 | $4,141 | $260,500 | $83,700 | $176,800 |
| 2014 | -- | $239,500 | $81,400 | $158,100 |
Agents Affiliated with this Home
-

Seller's Agent in 2022
Joshua Sprague
Lakes Sotheby's International Realty
(612) 501-0252
1 in this area
89 Total Sales
-

Buyer's Agent in 2022
Francesco Marraffa
KILT Real Estate, LLC
(612) 807-9876
2 in this area
165 Total Sales
-
T
Seller's Agent in 2014
Tracy Gazett
Edina Realty, Inc.
-
M
Buyer's Agent in 2014
Matt Lill
Edina Realty, Inc.
Map
Source: NorthstarMLS
MLS Number: 6261012
APN: 21-028-24-14-0129
- 5800 Bryant Ave S
- 5540 Aldrich Ave S
- 5521 Emerson Ave S
- 5512 Bryant Ave S
- 5844 Dupont Ave S
- 5540 Fremont Ave S
- 5557 Girard Ave S
- 5920 Colfax Ave S
- 5545 Irving Ave S
- 5409 Aldrich Ave S
- 5712 Grand Ave S
- 5332 Aldrich Ave S
- 6021 Girard Ave S
- 5749 Pleasant Ave
- 5446 Pleasant Ave
- 5812 Knox Ave S
- 5605 Logan Ave S
- 324 W Diamond Lake Rd
- 525 W Minnehaha Pkwy
- 6138 Colfax Ln S
