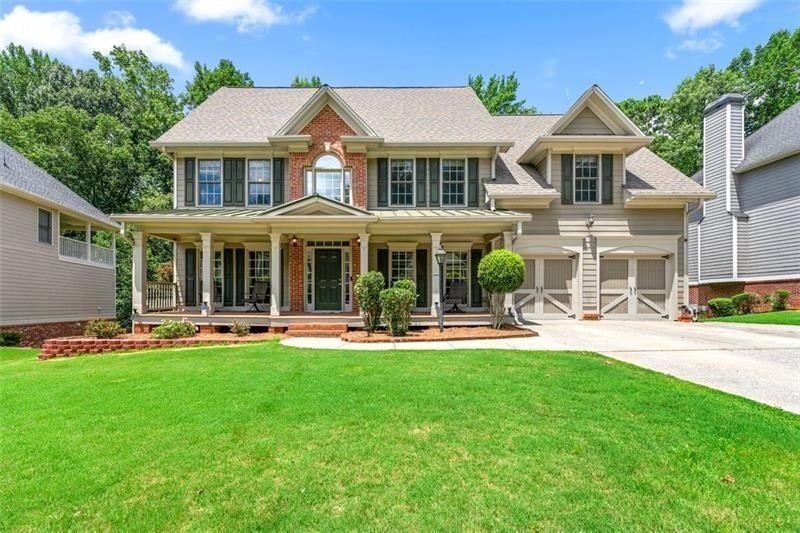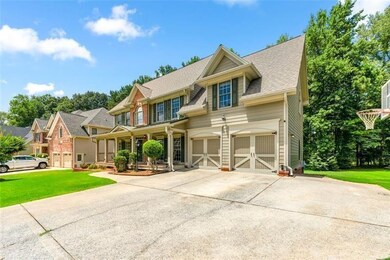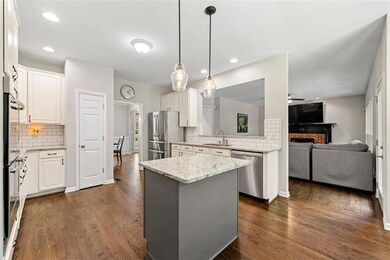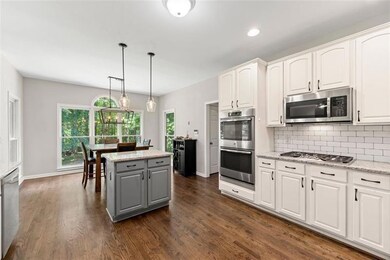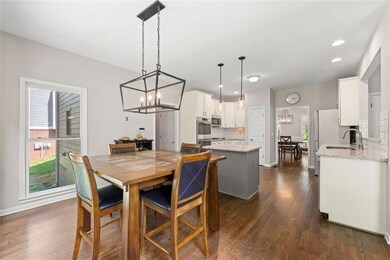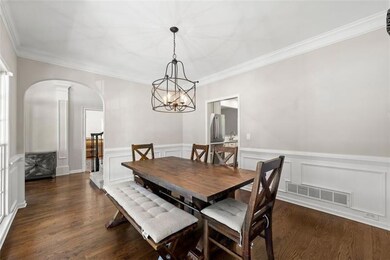Welcome home! 5652 Harbormist drive offers everything you need for comfortable living. This two-story dwelling includes a basement/in-law suite, providing ample space for a comfortable living arrangement. The in-law suite is equipped with two additional bedrooms that can be used for any purpose (theater room, workout room). There are also a full kitchen and a private entrance, allowing for independent living if desired. The main floor includes a generously sized office space, perfect for working from home or conducting business activities. Adjacent to the office is a spacious living room, providing plenty of room for relaxation and entertainment. The formal dining room is well-suited for hosting special occasions or enjoying meals with guests. The large chef's kitchen offers ample counter space and storage, making it an ideal area for cooking and culinary activities. Moving upstairs, there are three secondary bedrooms, providing comfortable sleeping quarters for family members or guests. These bedrooms share a full bathroom, ensuring convenience and accessibility for everyone. Additionally, the primary suite is located upstairs and boasts luxurious features. It includes two large walk-in closets, offering abundant storage for clothing and personal belongings. The primary suite's bathroom features separate his and hers vanities, allowing for individual grooming routines. It also includes a separate shower and a soaking tub, providing options for relaxation and self-care. To enhance outdoor living, the house features a large wooden deck overlooking the backyard. This deck serves as a great space for outdoor dining, entertaining, or simply enjoying the natural surroundings. Overall, this house offers a well-designed layout with distinct living areas, ample storage, and various amenities to accommodate the needs of a family or individuals seeking comfortable and functional living spaces. Close to highly rated schools in a sought-after private neighborhood. Showings begin Friday 5/16. Please schedule using showing time.

