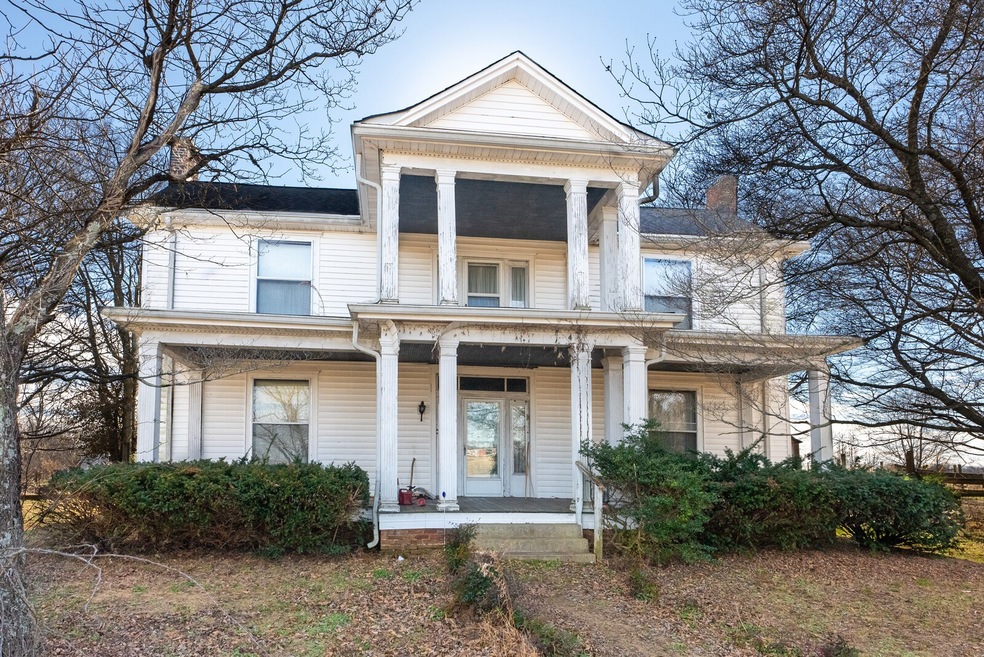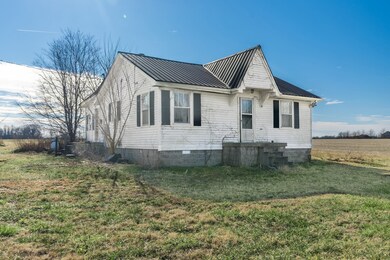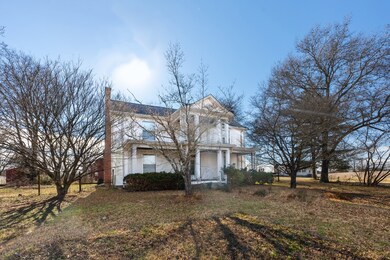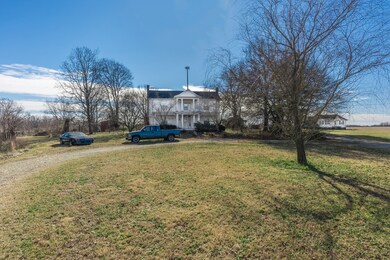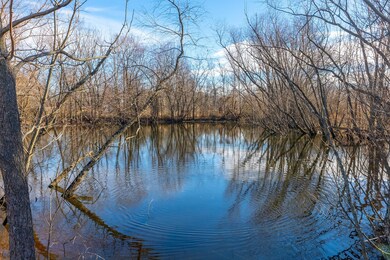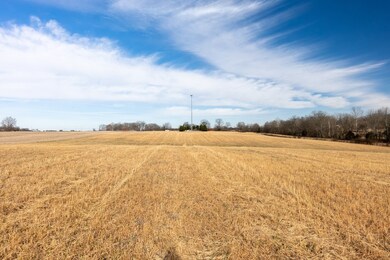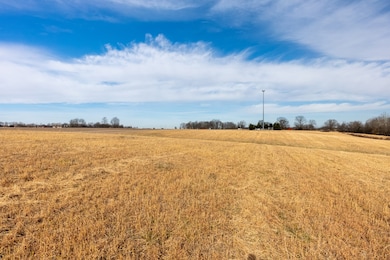
5652 Highway 41 N Cedar Hill, TN 37032
Estimated Value: $621,000 - $841,133
3
Beds
2
Baths
3,012
Sq Ft
$243/Sq Ft
Est. Value
Highlights
- 14.8 Acre Lot
- Central Heating
- Carpet
- Cooling Available
- 2 Car Garage
About This Home
As of March 2021Beautiful views across this 14.8+/- Acres. You don’t want to miss this property located in Cedar Hill. 2 Homes, Buildings, Pond and Personal Property to be Auctioned Saturday, February 20th at 10AM. Personal Property: Antique Furniture, Dressers, Cabinets, Corning Ware Dishes, Glasses, Pots and Pans, Armchairs, Raggedy Ann Dolls, Books, Records and much more.
Home Details
Home Type
- Single Family
Est. Annual Taxes
- $2,538
Year Built
- Built in 1900
Lot Details
- 14.8 Acre Lot
Parking
- 2 Car Garage
Interior Spaces
- 3,012 Sq Ft Home
- Property has 1 Level
- Carpet
- Crawl Space
Bedrooms and Bathrooms
- 3 Main Level Bedrooms
- 2 Full Bathrooms
Schools
- Westside Elementary School
- Jo Byrns Middle School
- Jo Byrns High School
Utilities
- Cooling Available
- Central Heating
- Septic Tank
Listing and Financial Details
- Assessor Parcel Number 056 09900 000
Ownership History
Date
Name
Owned For
Owner Type
Purchase Details
Listed on
Jan 21, 2021
Closed on
Mar 11, 2021
Sold by
Edwards Heather E and Estate Of Vernon Johnson Jr
Bought by
Rawls Kennedy
Seller's Agent
Ed Cope
Cope Associates Realty & Auction, LLC
Buyer's Agent
Ed Cope
Cope Associates Realty & Auction, LLC
List Price
$325,000
Sold Price
$325,000
Total Days on Market
33
Current Estimated Value
Home Financials for this Owner
Home Financials are based on the most recent Mortgage that was taken out on this home.
Estimated Appreciation
$406,067
Avg. Annual Appreciation
18.31%
Original Mortgage
$100,000
Outstanding Balance
$90,656
Interest Rate
2.7%
Mortgage Type
Commercial
Estimated Equity
$567,831
Purchase Details
Closed on
Mar 11, 1986
Bought by
Johnson Vernon H and Johnson Sue D
Purchase Details
Closed on
Jul 2, 1980
Bought by
Johnson Vernon H and Johnson Sue D
Similar Homes in Cedar Hill, TN
Create a Home Valuation Report for This Property
The Home Valuation Report is an in-depth analysis detailing your home's value as well as a comparison with similar homes in the area
Home Values in the Area
Average Home Value in this Area
Purchase History
| Date | Buyer | Sale Price | Title Company |
|---|---|---|---|
| Rawls Kennedy | $325,000 | None Available | |
| Johnson Vernon H | -- | -- | |
| Johnson Vernon H | -- | -- |
Source: Public Records
Mortgage History
| Date | Status | Borrower | Loan Amount |
|---|---|---|---|
| Open | Rawls Kennedy | $100,000 | |
| Previous Owner | Clark Gerald W | $64,015 | |
| Previous Owner | Ld Acquisition Company 16 Llc | $70,000,000 | |
| Previous Owner | Tennessee General Partership | $132,700 |
Source: Public Records
Property History
| Date | Event | Price | Change | Sq Ft Price |
|---|---|---|---|---|
| 03/23/2021 03/23/21 | Sold | $325,000 | 0.0% | $108 / Sq Ft |
| 02/23/2021 02/23/21 | Pending | -- | -- | -- |
| 01/21/2021 01/21/21 | For Sale | $325,000 | -- | $108 / Sq Ft |
Source: Realtracs
Tax History Compared to Growth
Tax History
| Year | Tax Paid | Tax Assessment Tax Assessment Total Assessment is a certain percentage of the fair market value that is determined by local assessors to be the total taxable value of land and additions on the property. | Land | Improvement |
|---|---|---|---|---|
| 2024 | $2,473 | $137,400 | $40,875 | $96,525 |
| 2023 | $2,476 | $137,400 | $40,875 | $96,525 |
| 2022 | $1,816 | $70,500 | $22,925 | $47,575 |
| 2021 | $2,538 | $70,500 | $22,925 | $47,575 |
| 2020 | $2,614 | $98,525 | $50,950 | $47,575 |
| 2019 | $2,538 | $98,525 | $50,950 | $47,575 |
| 2018 | $2,538 | $98,525 | $50,950 | $47,575 |
| 2017 | $1,822 | $59,050 | $20,500 | $38,550 |
| 2016 | $1,822 | $59,050 | $20,500 | $38,550 |
| 2015 | $1,748 | $59,050 | $20,500 | $38,550 |
| 2014 | $1,748 | $59,050 | $20,500 | $38,550 |
Source: Public Records
Agents Affiliated with this Home
-
Ed Cope

Seller's Agent in 2021
Ed Cope
Cope Associates Realty & Auction, LLC
(615) 533-9284
15 in this area
178 Total Sales
Map
Source: Realtracs
MLS Number: 2222059
APN: 056-099.00
Nearby Homes
- 1006 Kamber Leigh Dr
- 4015 Fykes Grove Rd
- 30 N Garrett Rd
- 5869 Highway 41 N
- 4345 S Garrett Rd
- 0 Highway 41n Tn
- 4451 Airport Rd
- 4927 Minnis Rd
- 12 Highway161
- 11 Highway161
- 10 Highway161
- 8 Highway161
- 5 Highway161
- 4 Highway161
- 2 Highway161
- 0 Kinneys School Rd
- 4766 Boyd Holland Rd
- 5685 Minnis Rd
- 5535 Highway 161
- 8 Minnis
- 5652 Highway 41 N
- 5626 Highway 41 N
- 5626 Highway 41 N
- 5612 Highway 41 N
- 5612 Highway 41 N
- 5730 Highway 41n
- 5730 Highway 41 N
- 1000 Kamber Leigh Dr
- 5576 Highway 41 N
- 5734 Highway 41 N
- 1002 Kamber Leigh Dr
- 1008 Kamber Leigh Dr
- 1010 Kamber Leigh Dr
- 999 Kamber Leigh Dr
- 1001 Kamber Leigh Dr
- 1003 Kamber Leigh Dr
- 5742 Highway 41 N
- 5552 Highway 41 N
- 5757 Highway 41 N
- 5546 Highway 41 N
