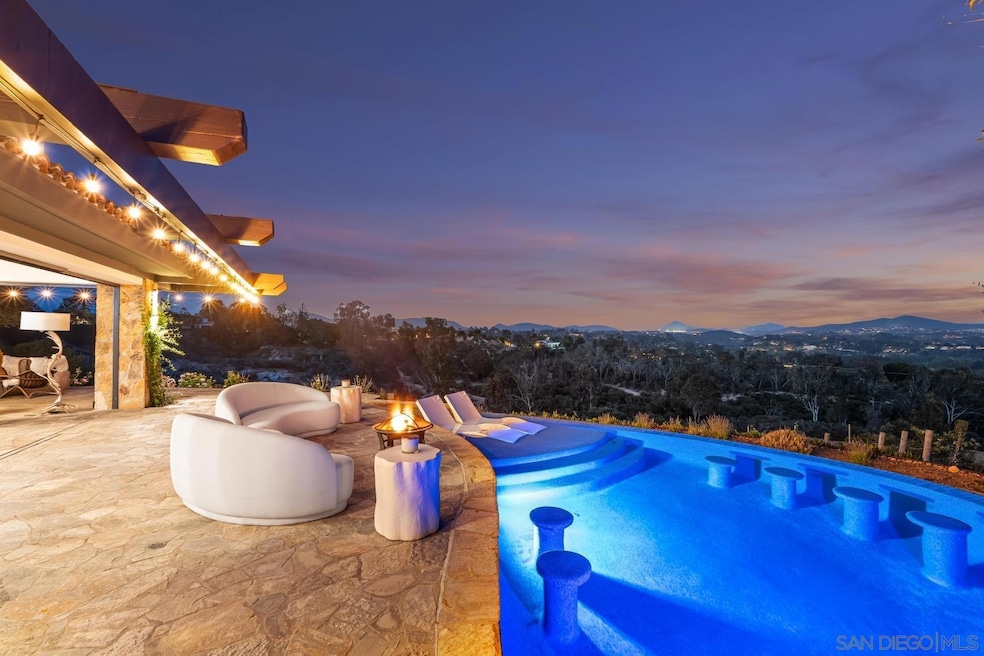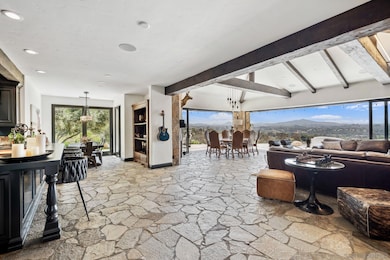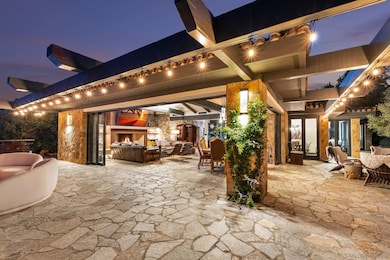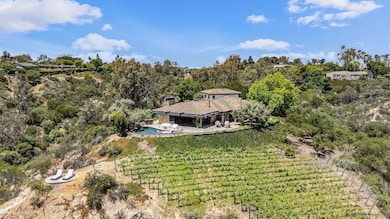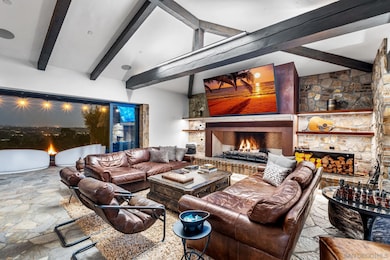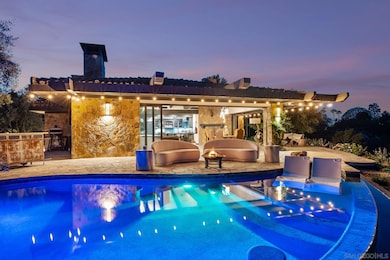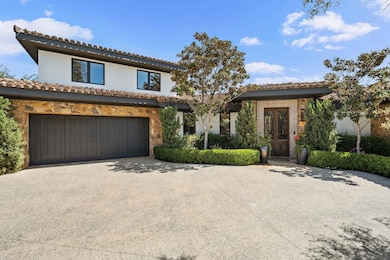
5653 Linea Del Cielo Rancho Santa Fe, CA 92067
Estimated payment $55,251/month
Highlights
- Detached Guest House
- Infinity Pool
- 5.75 Acre Lot
- R. Roger Rowe Elementary School Rated A
- Panoramic View
- Open Floorplan
About This Home
Inspired by the serene elegance of the Post Ranch Inn in Big Sur, this exceptional home has been thoughtfully reimagined to showcase breathtaking views and unparalleled privacy. Known as “The Vineyard,” the 5.75-acre estate includes 1,000 Cabernet grapevines, fruit trees, bee hives producing fresh honey, and olive trees ideal for pressing your own oil. Primarily single level, the residence sits at the end of a long gated driveway, set apart from the road and adjacent to the peaceful Ewing Preserve and scenic horse trails. Spanning approx. 4,400 sq ft, the main house features 3 bedrooms, 3.5 baths, and an extraordinary great room with disappearing doors that flow onto a wraparound patio and infinity-edge pool—creating a flawless indoor-outdoor environment with endless views. The luxe, entry level primary retreat boasts an office and dual spa-inspired baths with walk-in closets, a steam shower connected to a dry sauna, and a glass door leading to a Jacuzzi. Five Corten steel fireplaces, beamed ceilings, and stone walls balance rustic warmth with modern refinement, while a smart home system integrates climate, lighting, sound, and security. The detached 840 sq ft casita offers two separate 1BR/1BA guest suites, one with a kitchenette, providing flexible accommodations. Nearby you will find a bocce court, raised garden beds, and a detached structure—originally built as horse facilities with trail access. Its prime western Covenant locale affords amazing proximity to Rancho Santa Fe Village, the coast, and more. The perfect blend of tranquility, beauty and lifestyle awaits.
Listing Agent
Berkshire Hathaway HomeServices California Properties License #00591299 Listed on: 05/21/2025

Co-Listing Agent
Berkshire Hathaway HomeServices California Properties License #00882546
Home Details
Home Type
- Single Family
Est. Annual Taxes
- $69,853
Year Built
- Built in 2001
Lot Details
- 5.75 Acre Lot
- Gated Home
- Steep Slope
- Private Yard
- Property is zoned R-1:SINGLE
Parking
- 3 Car Attached Garage
- Driveway
- Automatic Gate
Property Views
- Panoramic
- Mountain
- Valley
Home Design
- Clay Roof
- Stucco Exterior
- Stone Exterior Construction
Interior Spaces
- 5,200 Sq Ft Home
- 2-Story Property
- Open Floorplan
- Beamed Ceilings
- Cathedral Ceiling
- Recessed Lighting
- Great Room with Fireplace
- Living Room with Fireplace
- Dining Room with Fireplace
- 5 Fireplaces
- Formal Dining Room
- Interior Storage Closet
- Security System Owned
Kitchen
- Breakfast Area or Nook
- Walk-In Pantry
- Double Convection Oven
- Six Burner Stove
- Propane Range
- Range Hood
- Microwave
- Dishwasher
- Disposal
Flooring
- Wood
- Stone
Bedrooms and Bathrooms
- 5 Bedrooms
- Retreat
- Primary Bedroom on Main
- Fireplace in Primary Bedroom
- Walk-In Closet
- Bathtub with Shower
- Shower Only
Laundry
- Laundry Room
- Propane Dryer Hookup
Pool
- Infinity Pool
- Above Ground Spa
- Pool Equipment or Cover
Outdoor Features
- Patio
- Wrap Around Porch
Additional Homes
- Detached Guest House
- 840 SF Accessory Dwelling Unit
Utilities
- Zoned Cooling
- Separate Water Meter
- Tankless Water Heater
- Septic System
Community Details
- Association fees include common area maintenance, security
- Rsf Association, Phone Number (858) 756-1174
Listing and Financial Details
- Assessor Parcel Number 268-120-03-00
Map
Home Values in the Area
Average Home Value in this Area
Tax History
| Year | Tax Paid | Tax Assessment Tax Assessment Total Assessment is a certain percentage of the fair market value that is determined by local assessors to be the total taxable value of land and additions on the property. | Land | Improvement |
|---|---|---|---|---|
| 2024 | $69,853 | $6,502,500 | $4,161,600 | $2,340,900 |
| 2023 | $68,312 | $6,375,000 | $4,080,000 | $2,295,000 |
| 2022 | $39,612 | $3,669,185 | $2,012,134 | $1,657,051 |
| 2021 | $38,923 | $3,597,241 | $1,972,681 | $1,624,560 |
| 2020 | $38,561 | $3,560,357 | $1,952,454 | $1,607,903 |
| 2019 | $37,815 | $3,490,547 | $1,914,171 | $1,576,376 |
| 2018 | $37,147 | $3,422,106 | $1,876,639 | $1,545,467 |
| 2017 | $36,489 | $3,355,007 | $1,839,843 | $1,515,164 |
| 2016 | $35,178 | $3,289,223 | $1,803,768 | $1,485,455 |
| 2015 | $34,844 | $3,239,817 | $1,776,674 | $1,463,143 |
| 2014 | $34,140 | $3,176,355 | $1,741,872 | $1,434,483 |
Property History
| Date | Event | Price | Change | Sq Ft Price |
|---|---|---|---|---|
| 07/11/2025 07/11/25 | For Sale | $8,950,000 | 0.0% | $1,721 / Sq Ft |
| 06/28/2025 06/28/25 | Off Market | $8,950,000 | -- | -- |
| 05/21/2025 05/21/25 | For Sale | $8,950,000 | +43.2% | $1,721 / Sq Ft |
| 05/06/2022 05/06/22 | Sold | $6,250,000 | +13.7% | $1,202 / Sq Ft |
| 03/07/2022 03/07/22 | Pending | -- | -- | -- |
| 03/03/2022 03/03/22 | For Sale | $5,495,000 | +77.3% | $1,057 / Sq Ft |
| 05/01/2012 05/01/12 | Sold | $3,100,000 | -22.4% | $596 / Sq Ft |
| 05/01/2012 05/01/12 | For Sale | $3,995,000 | -- | $768 / Sq Ft |
Purchase History
| Date | Type | Sale Price | Title Company |
|---|---|---|---|
| Grant Deed | $6,250,000 | First American Title | |
| Grant Deed | $452,500 | First American Title San Die | |
| Quit Claim Deed | -- | -- | |
| Interfamily Deed Transfer | -- | -- | |
| Interfamily Deed Transfer | -- | Commonwealth Title | |
| Quit Claim Deed | -- | Commonwealth Title | |
| Quit Claim Deed | -- | -- | |
| Quit Claim Deed | -- | -- | |
| Quit Claim Deed | -- | Commonwealth Land Title Co | |
| Quit Claim Deed | -- | -- | |
| Quit Claim Deed | -- | Fidelity National Title | |
| Interfamily Deed Transfer | -- | Fidelity National Title | |
| Interfamily Deed Transfer | -- | Fidelity National Title Co | |
| Quit Claim Deed | -- | Fidelity National Title Co | |
| Gift Deed | -- | First American Title | |
| Gift Deed | -- | First American Title | |
| Interfamily Deed Transfer | -- | First American Title | |
| Grant Deed | -- | First American Title | |
| Grant Deed | $900,000 | Commonwealth Land Title Co |
Mortgage History
| Date | Status | Loan Amount | Loan Type |
|---|---|---|---|
| Previous Owner | $2,195,775 | Adjustable Rate Mortgage/ARM | |
| Previous Owner | $160,000 | Future Advance Clause Open End Mortgage | |
| Previous Owner | $2,240,000 | Adjustable Rate Mortgage/ARM | |
| Previous Owner | $2,400,000 | New Conventional | |
| Previous Owner | $2,747,501 | Seller Take Back | |
| Previous Owner | $250,000 | Credit Line Revolving | |
| Previous Owner | $200,000 | Credit Line Revolving | |
| Previous Owner | $200,000 | Credit Line Revolving | |
| Previous Owner | $2,300,000 | Unknown | |
| Previous Owner | $2,000,000 | Unknown | |
| Previous Owner | $1,600,000 | Balloon | |
| Previous Owner | $1,462,500 | Construction | |
| Previous Owner | $800,000 | Seller Take Back |
Similar Homes in Rancho Santa Fe, CA
Source: San Diego MLS
MLS Number: 250028162
APN: 268-120-03
- 5665 Linea Del Cielo
- 5508 Avenida Maravillas
- 5499 Avenida Maravillas
- 16337 Los Arboles
- 16901 La Gracia
- 5458 Avenida Maravillas
- 5305 La Granada
- 5125 El Secreto
- 16122 Via Del Alba
- 16827 Via de la Valle
- 5041 El Secreto
- 6131 El Tordo
- 6129 La Flecha
- 16139 Rambla de Las Flores
- 6176 El Tordo
- 6143 Paseo Arbolado
- 6130 El Romero
- 6009 Mimulus
- 16039 Via Del Alba
- 6449 Las Colinas
- 5327 La Glorieta
- 16936 Via de Santa fe
- 6026 La Granada
- 17240 Avenida de Acacias
- 17355 Avenida de Acacias
- 4826 La Granada
- 15876 the River Trail
- 15651 Puerta Del Sol
- 6858 Las Colinas
- 17140 El Mirador
- 6314 El Apajo Unit Guest House
- 5529 Cancha de Golf Unit B
- 5529 Cancha de Golf Unit E
- 4773-75 El Mirlo
- 6350 Calle Del Campanario
- 5305 La Crescenta
- 736 San Mario Dr
- 743 San Mario Dr
- 6002 Via Posada Del Norte
- 16301 Avenida de Los Olivos
