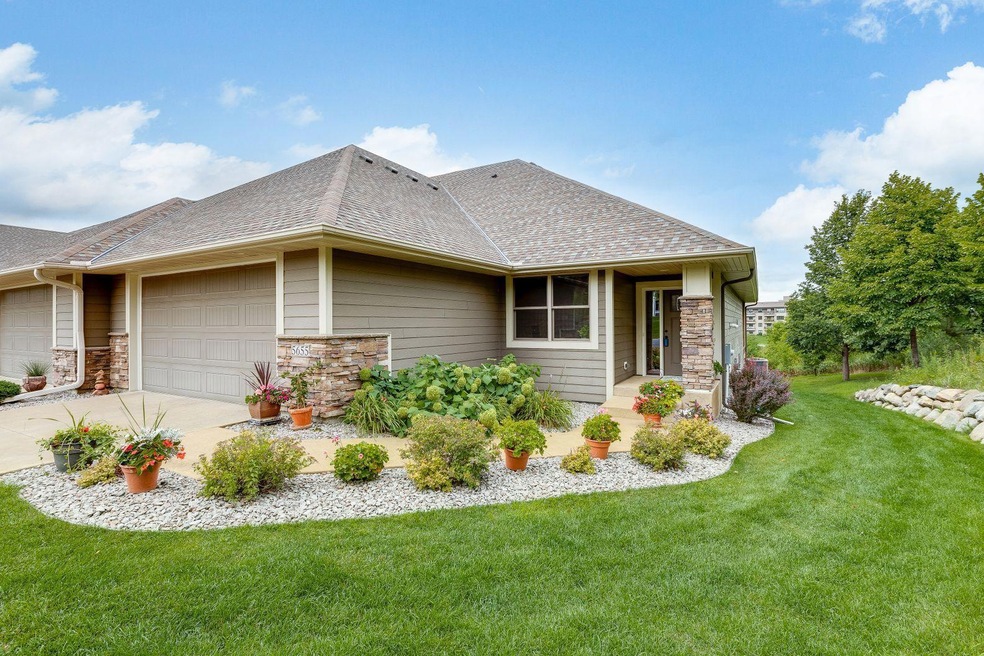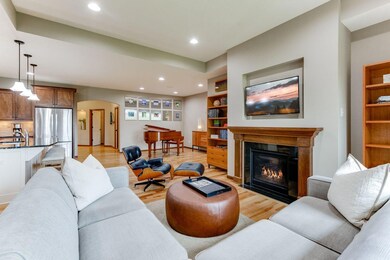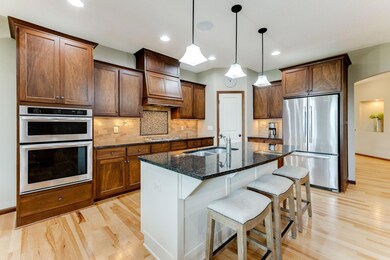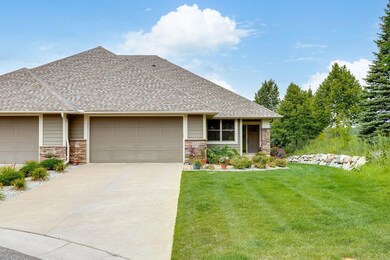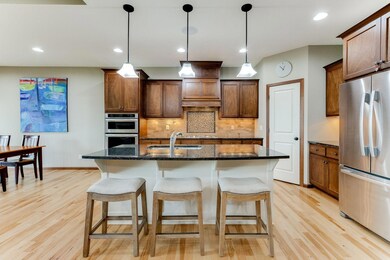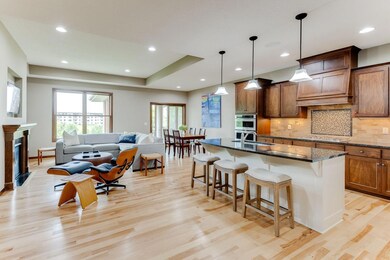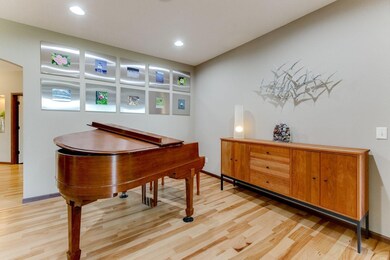
5655 Fernbrook Ct N Plymouth, MN 55446
Estimated Value: $642,000 - $727,000
Highlights
- Screened Porch
- Home Office
- Stainless Steel Appliances
- Basswood Elementary School Rated A-
- Home Gym
- 3 Car Attached Garage
About This Home
As of September 2022One level walkout executive townhome on cul-de-sac lot. Built in 2013, enjoy the upgraded features you find in new construction without the cost! An open floor plan with 10 ft ceilings, hardwood floors, gourmet kitchen with granite & stainless steel appliances and custom cabinetry with soft close drawers. Main floor primary bedroom features tray ceilings, ensuite bath w/separate shower and tub & dual vanities. Laundry, mudroom, office & screen porch are all on main level. The expansive lower level offers additional entertaining space featuring wet bar with dishwasher & beverage fridge. Guests will enjoy the large 2nd bedroom, full bath & flex room. Walkout to your backyard with tree top views. This homes feels more like a single family home w/your own private backyard while allowing the ease of maintenance free living! Bonus: 3rd stall tandem garage. Steps to walking paths & Greenway bike trails. Nature is all around while still being close to shopping, healthcare, restaurants & more!
Townhouse Details
Home Type
- Townhome
Est. Annual Taxes
- $6,608
Year Built
- Built in 2013
Lot Details
- 6,098 Sq Ft Lot
- Lot Dimensions are 112 x 52
HOA Fees
- $450 Monthly HOA Fees
Parking
- 3 Car Attached Garage
- Insulated Garage
Interior Spaces
- 1-Story Property
- Wet Bar
- Family Room
- Living Room with Fireplace
- Home Office
- Screened Porch
- Home Gym
Kitchen
- Built-In Oven
- Cooktop
- Microwave
- Dishwasher
- Wine Cooler
- Stainless Steel Appliances
- Disposal
Bedrooms and Bathrooms
- 2 Bedrooms
Laundry
- Dryer
- Washer
Finished Basement
- Basement Fills Entire Space Under The House
- Sump Pump
- Drain
- Natural lighting in basement
Eco-Friendly Details
- Air Exchanger
Utilities
- Forced Air Heating and Cooling System
- Humidifier
- 200+ Amp Service
Community Details
- Association fees include maintenance structure, hazard insurance, lawn care, professional mgmt, trash, snow removal
- Omega Mgmt Association, Phone Number (763) 449-9100
- Glacier Vista Subdivision
Listing and Financial Details
- Assessor Parcel Number 0411822410028
Ownership History
Purchase Details
Home Financials for this Owner
Home Financials are based on the most recent Mortgage that was taken out on this home.Purchase Details
Purchase Details
Home Financials for this Owner
Home Financials are based on the most recent Mortgage that was taken out on this home.Purchase Details
Purchase Details
Home Financials for this Owner
Home Financials are based on the most recent Mortgage that was taken out on this home.Similar Homes in Plymouth, MN
Home Values in the Area
Average Home Value in this Area
Purchase History
| Date | Buyer | Sale Price | Title Company |
|---|---|---|---|
| Skelly Timothy | $600,000 | -- | |
| Skelly Timothy J | $600,000 | -- | |
| Douglas Scott D | $520,000 | Burnet Title | |
| Griffin Dennis J | -- | None Available | |
| Griffin Becky J | $456,055 | Premier Title Ins Agency Inc |
Mortgage History
| Date | Status | Borrower | Loan Amount |
|---|---|---|---|
| Previous Owner | Douglas Scott D | $210,000 | |
| Previous Owner | Wha Development Llc | $200,000 |
Property History
| Date | Event | Price | Change | Sq Ft Price |
|---|---|---|---|---|
| 09/27/2022 09/27/22 | Sold | $600,000 | 0.0% | $186 / Sq Ft |
| 09/03/2022 09/03/22 | Pending | -- | -- | -- |
| 08/29/2022 08/29/22 | Off Market | $600,000 | -- | -- |
| 08/08/2022 08/08/22 | For Sale | $625,000 | +37.0% | $194 / Sq Ft |
| 08/29/2013 08/29/13 | Sold | $456,055 | +1.6% | $142 / Sq Ft |
| 07/23/2013 07/23/13 | Pending | -- | -- | -- |
| 06/26/2013 06/26/13 | For Sale | $449,000 | -- | $139 / Sq Ft |
Tax History Compared to Growth
Tax History
| Year | Tax Paid | Tax Assessment Tax Assessment Total Assessment is a certain percentage of the fair market value that is determined by local assessors to be the total taxable value of land and additions on the property. | Land | Improvement |
|---|---|---|---|---|
| 2023 | $7,552 | $631,600 | $165,000 | $466,600 |
| 2022 | $6,608 | $606,000 | $165,000 | $441,000 |
| 2021 | $6,029 | $550,000 | $165,000 | $385,000 |
| 2020 | $6,190 | $506,000 | $138,000 | $368,000 |
| 2019 | $6,290 | $501,000 | $89,000 | $412,000 |
| 2018 | $6,349 | $486,000 | $86,000 | $400,000 |
| 2017 | $6,146 | $454,000 | $80,000 | $374,000 |
| 2016 | $5,861 | $426,000 | $75,000 | $351,000 |
| 2015 | $6,052 | $425,900 | $75,000 | $350,900 |
| 2014 | -- | $75,000 | $75,000 | $0 |
Agents Affiliated with this Home
-
Jayne Hoaglund

Seller's Agent in 2022
Jayne Hoaglund
RE/MAX
(612) 865-3782
9 in this area
63 Total Sales
-
Margaret Berlin

Buyer's Agent in 2022
Margaret Berlin
National Realty Guild
(763) 670-3249
1 in this area
3 Total Sales
-
S
Seller's Agent in 2013
Scott Koppendrayer
Keller Williams Classic Rlty NW
-
S
Buyer's Agent in 2013
Scott Stevenson
Coldwell Banker Burnet
Map
Source: NorthstarMLS
MLS Number: 6246834
APN: 04-118-22-41-0028
- 14140 56th Ave N
- 5639 Cheshire Ln N
- 14012 54th Ave N Unit 4
- 14121 55th Ave N
- 5404 Empire Ln N
- 13907 54th Ave N
- 13877 54th Ave N
- 13850 54th Ave N
- 13840 54th Ave N
- 13838 54th Ave N
- 13775 54th Ave N
- 13685 54th Place N
- 6065 Fernbrook Ln N
- 5715 Yucca Ln N
- 13700 54th Ave N Unit 405
- 5301 Empire Ln N
- 5240 Polaris Ln N
- 13872 52nd Ave N
- 14700 51st Ave N
- 13848 52nd Ave N
- 5655 Fernbrook Ct N
- 5651 Fernbrook Ct N
- 5645 Fernbrook Ct N
- 5641 Fernbrook Ct N
- 5635 Fernbrook Ct N
- XXXX Fernbrook Ct
- 14300 56th Ave N
- 14304 56th Ave N
- 5631 Fernbrook Ct N
- 14310 56th Ave N
- 14314 56th Ave N
- 5625 Fernbrook Ct N
- 5621 Fernbrook Ct N
- 5615 Fernbrook Ct N
- 14230 56th Ave N
- 5611 Fernbrook Ct N
- 5605 Fernbrook Ct N
- 5555 Fernbrook Ln N
- 5601 Fernbrook Ct N
- 14220 56th Ave N
