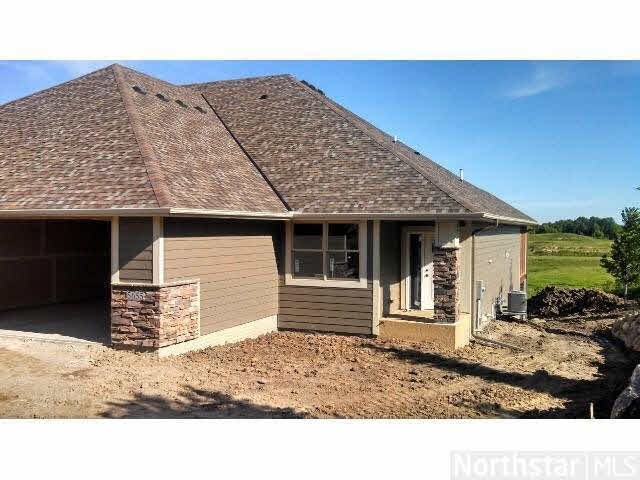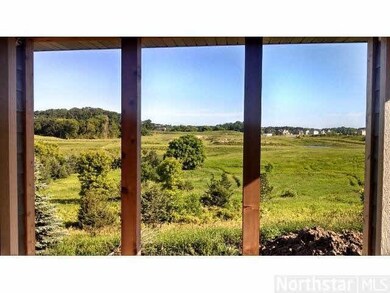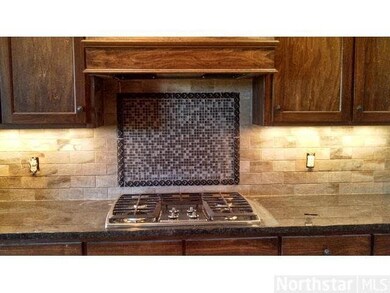
5655 Fernbrook Ct N Plymouth, MN 55446
Highlights
- Under Construction
- Heated Floors
- 3 Car Attached Garage
- Basswood Elementary School Rated A-
- Fireplace
- Side by Side Parking
About This Home
As of September 2022Executive twin home in great location. This is the last opportunity to be a part of the Glacier Vista community. This home has lots of custom upgrades and unique features. A must see!
Last Agent to Sell the Property
Scott Koppendrayer
Keller Williams Classic Rlty NW Listed on: 06/26/2013
Last Buyer's Agent
Scott Stevenson
Coldwell Banker Burnet
Home Details
Home Type
- Single Family
Est. Annual Taxes
- $2,000
Year Built
- Built in 2013 | Under Construction
HOA Fees
- $300 Monthly HOA Fees
Home Design
- Brick Exterior Construction
- Cement Board or Planked
Interior Spaces
- Fireplace
- Heated Floors
Bedrooms and Bathrooms
- 3 Bedrooms
Finished Basement
- Walk-Out Basement
- Sump Pump
- Drain
Parking
- 3 Car Attached Garage
- Side by Side Parking
- Driveway
Additional Features
- 8,712 Sq Ft Lot
- Forced Air Heating and Cooling System
Community Details
- Association fees include exterior maintenance, snow removal
Listing and Financial Details
- Assessor Parcel Number 0411822410015
Ownership History
Purchase Details
Home Financials for this Owner
Home Financials are based on the most recent Mortgage that was taken out on this home.Purchase Details
Purchase Details
Home Financials for this Owner
Home Financials are based on the most recent Mortgage that was taken out on this home.Purchase Details
Purchase Details
Home Financials for this Owner
Home Financials are based on the most recent Mortgage that was taken out on this home.Similar Homes in the area
Home Values in the Area
Average Home Value in this Area
Purchase History
| Date | Type | Sale Price | Title Company |
|---|---|---|---|
| Deed | $600,000 | -- | |
| Warranty Deed | $600,000 | -- | |
| Deed | $520,000 | Burnet Title | |
| Interfamily Deed Transfer | -- | None Available | |
| Warranty Deed | $456,055 | Premier Title Ins Agency Inc |
Mortgage History
| Date | Status | Loan Amount | Loan Type |
|---|---|---|---|
| Previous Owner | $210,000 | New Conventional | |
| Previous Owner | $200,000 | Unknown |
Property History
| Date | Event | Price | Change | Sq Ft Price |
|---|---|---|---|---|
| 09/27/2022 09/27/22 | Sold | $600,000 | 0.0% | $186 / Sq Ft |
| 09/03/2022 09/03/22 | Pending | -- | -- | -- |
| 08/29/2022 08/29/22 | Off Market | $600,000 | -- | -- |
| 08/08/2022 08/08/22 | For Sale | $625,000 | +37.0% | $194 / Sq Ft |
| 08/29/2013 08/29/13 | Sold | $456,055 | +1.6% | $142 / Sq Ft |
| 07/23/2013 07/23/13 | Pending | -- | -- | -- |
| 06/26/2013 06/26/13 | For Sale | $449,000 | -- | $139 / Sq Ft |
Tax History Compared to Growth
Tax History
| Year | Tax Paid | Tax Assessment Tax Assessment Total Assessment is a certain percentage of the fair market value that is determined by local assessors to be the total taxable value of land and additions on the property. | Land | Improvement |
|---|---|---|---|---|
| 2023 | $7,552 | $631,600 | $165,000 | $466,600 |
| 2022 | $6,608 | $606,000 | $165,000 | $441,000 |
| 2021 | $6,029 | $550,000 | $165,000 | $385,000 |
| 2020 | $6,190 | $506,000 | $138,000 | $368,000 |
| 2019 | $6,290 | $501,000 | $89,000 | $412,000 |
| 2018 | $6,349 | $486,000 | $86,000 | $400,000 |
| 2017 | $6,146 | $454,000 | $80,000 | $374,000 |
| 2016 | $5,861 | $426,000 | $75,000 | $351,000 |
| 2015 | $6,052 | $425,900 | $75,000 | $350,900 |
| 2014 | -- | $75,000 | $75,000 | $0 |
Agents Affiliated with this Home
-
Jayne Hoaglund

Seller's Agent in 2022
Jayne Hoaglund
RE/MAX
(612) 865-3782
9 in this area
63 Total Sales
-
Margaret Berlin

Buyer's Agent in 2022
Margaret Berlin
National Realty Guild
(763) 670-3249
1 in this area
3 Total Sales
-
S
Seller's Agent in 2013
Scott Koppendrayer
Keller Williams Classic Rlty NW
-
S
Buyer's Agent in 2013
Scott Stevenson
Coldwell Banker Burnet
Map
Source: REALTOR® Association of Southern Minnesota
MLS Number: 4499943
APN: 04-118-22-41-0028
- 14140 56th Ave N
- 5639 Cheshire Ln N
- 14012 54th Ave N Unit 4
- 14121 55th Ave N
- 5404 Empire Ln N
- 13907 54th Ave N
- 13877 54th Ave N
- 13850 54th Ave N
- 13840 54th Ave N
- 13735 57th Ave N
- 13838 54th Ave N
- 13775 54th Ave N
- 13685 54th Place N
- 6065 Fernbrook Ln N
- 5715 Yucca Ln N
- 13700 54th Ave N Unit 405
- 5240 Polaris Ln N
- 13872 52nd Ave N
- 14700 51st Ave N
- 13848 52nd Ave N


