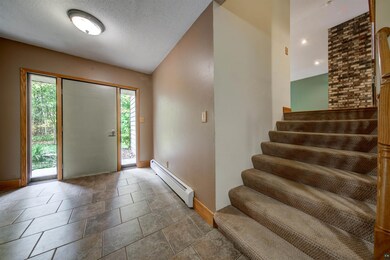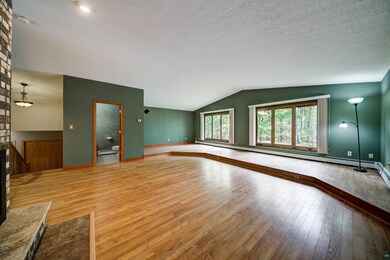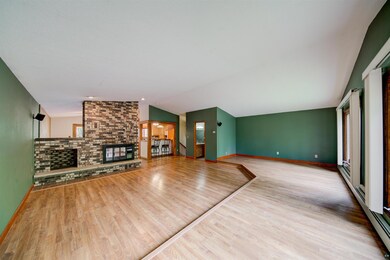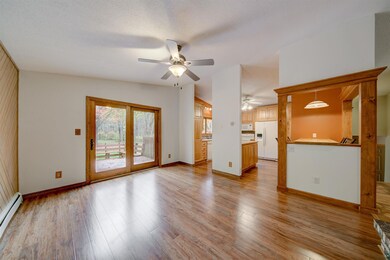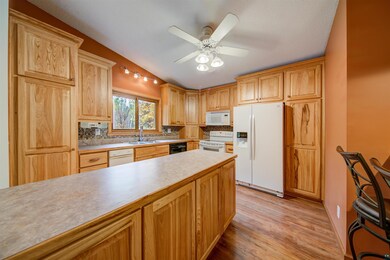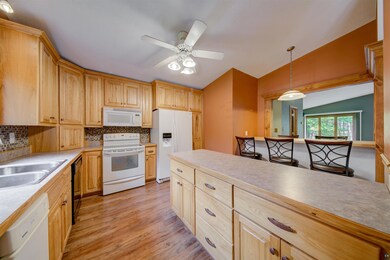
5655 Hagberg Rd Hermantown, MN 55811
Highlights
- 5 Acre Lot
- Deck
- Lower Floor Utility Room
- Hermantown Elementary School Rated A-
- Attic
- Wood Frame Window
About This Home
As of November 2021Hermantown, The City of Quality Living, welcomes you to this ideal 3 bedroom, 2 bath home on a private 5 acre parcel. A large open foyer greets you with access to both floors, the attached garage and even the back yard. The main level offers an expansive open floor plan with a double sided fireplace between the living room and the dining room. A nicely appointed kitchen includes additional seating, perfect for your morning routine. Sliding doors from the dining area lead you to the expansive deck with beautiful views of the back yard. An updated bath on the main floor adds convenience. A generous sized primary bedroom shares the lower level with two more bedrooms, a full bath and a utility room. The additional 26' x 30' detached garage was built in 2015, it's a great place to store all your outdoor recreational equipment. Take advantage of some of the lowest interest rates we have ever seen. Make an appointment TODAY and take a closer look at this wonderful Hermantown Home on beautiful private lot.
Home Details
Home Type
- Single Family
Est. Annual Taxes
- $4,167
Year Built
- Built in 1970
Lot Details
- 5 Acre Lot
- Lot Dimensions are 330' x 660'
- Partially Fenced Property
- Landscaped with Trees
Home Design
- Split Foyer
- Concrete Foundation
- Fire Rated Drywall
- Wood Frame Construction
- Asphalt Shingled Roof
- Metal Siding
Interior Spaces
- 1-Story Property
- Wood Burning Fireplace
- Wood Frame Window
- Entrance Foyer
- Living Room
- Combination Kitchen and Dining Room
- Lower Floor Utility Room
- Utility Room
- Property Views
- Attic
Kitchen
- Eat-In Kitchen
- Breakfast Bar
- Range
- Microwave
- Dishwasher
Bedrooms and Bathrooms
- 3 Bedrooms
- Bathroom on Main Level
Laundry
- Dryer
- Washer
Finished Basement
- Basement Fills Entire Space Under The House
- Sump Pump
- Bedroom in Basement
- Finished Basement Bathroom
- Basement Window Egress
Parking
- 4 Car Garage
- Garage Door Opener
- Gravel Driveway
- Off-Street Parking
Outdoor Features
- Deck
Utilities
- No Cooling
- Baseboard Heating
- Boiler Heating System
- Heating System Uses Propane
- Private Water Source
- Gas Water Heater
- Private Sewer
- Fiber Optics Available
Listing and Financial Details
- Assessor Parcel Number 395-0010-02392
Ownership History
Purchase Details
Purchase Details
Home Financials for this Owner
Home Financials are based on the most recent Mortgage that was taken out on this home.Purchase Details
Home Financials for this Owner
Home Financials are based on the most recent Mortgage that was taken out on this home.Purchase Details
Home Financials for this Owner
Home Financials are based on the most recent Mortgage that was taken out on this home.Similar Homes in the area
Home Values in the Area
Average Home Value in this Area
Purchase History
| Date | Type | Sale Price | Title Company |
|---|---|---|---|
| Quit Claim Deed | -- | Dec Frank R | |
| Warranty Deed | $405,000 | First American Title Ins Co | |
| Warranty Deed | $249,900 | Dataquick | |
| Warranty Deed | $214,900 | Rels Title |
Mortgage History
| Date | Status | Loan Amount | Loan Type |
|---|---|---|---|
| Previous Owner | $267,300 | New Conventional | |
| Previous Owner | $199,900 | New Conventional | |
| Previous Owner | $171,920 | New Conventional | |
| Previous Owner | $32,235 | Unknown | |
| Previous Owner | $80,000 | Credit Line Revolving |
Property History
| Date | Event | Price | Change | Sq Ft Price |
|---|---|---|---|---|
| 11/04/2021 11/04/21 | Sold | $405,000 | 0.0% | $184 / Sq Ft |
| 10/10/2021 10/10/21 | Pending | -- | -- | -- |
| 10/07/2021 10/07/21 | For Sale | $405,000 | +62.1% | $184 / Sq Ft |
| 10/16/2013 10/16/13 | Sold | $249,900 | 0.0% | $114 / Sq Ft |
| 09/07/2013 09/07/13 | Pending | -- | -- | -- |
| 09/04/2013 09/04/13 | For Sale | $249,900 | -- | $114 / Sq Ft |
Tax History Compared to Growth
Tax History
| Year | Tax Paid | Tax Assessment Tax Assessment Total Assessment is a certain percentage of the fair market value that is determined by local assessors to be the total taxable value of land and additions on the property. | Land | Improvement |
|---|---|---|---|---|
| 2023 | $5,352 | $354,900 | $67,000 | $287,900 |
| 2022 | $4,240 | $295,300 | $62,600 | $232,700 |
| 2021 | $4,192 | $278,300 | $61,600 | $216,700 |
| 2020 | $3,996 | $271,100 | $60,400 | $210,700 |
| 2019 | $3,862 | $252,900 | $51,400 | $201,500 |
| 2018 | $3,554 | $249,200 | $47,700 | $201,500 |
| 2017 | $2,890 | $230,000 | $44,400 | $185,600 |
| 2016 | $2,482 | $207,900 | $42,900 | $165,000 |
| 2015 | $2,466 | $180,800 | $45,800 | $135,000 |
| 2014 | $2,466 | $169,900 | $42,700 | $127,200 |
Agents Affiliated with this Home
-
J
Seller's Agent in 2021
Jonathan Thornton
RE/MAX
(218) 343-1523
15 in this area
79 Total Sales
-
J
Buyer's Agent in 2021
Jodi Olson
Century 21 Atwood
(218) 391-0842
53 in this area
177 Total Sales
-
J
Seller's Agent in 2013
Jamie Sathers-Day
J.S. Realty
-
M
Buyer's Agent in 2013
Michelle Peterson
Real Living Messina & Associates
Map
Source: Lake Superior Area REALTORS®
MLS Number: 6100083
APN: 395001002392
- 4414 Midway Rd
- 5485 W Arrowhead Rd
- 4365 Jamie Dr
- 5480 Miller Trunk Hwy
- 51xx Lindahl Rd
- 5380 W Arrowhead Rd
- 4150 Lindahl Rd
- 5368 Mckinley Dr
- 4384 Ugstad Rd
- 4065 Sangstrom Rd
- 52XX W Arrowhead Rd
- 4894 W Arrowhead Rd
- 5325 Roosevelt Dr
- 5282 Twin Pines St
- 4320 Thielke Cir
- 5268 Twin Pines St
- 4797 Daniels Rd
- 45xx - Lot B2 Norway Pines Place
- 45xx - Lot B1 Norway Pines Place
- 5241 Miller Trunk Hwy

