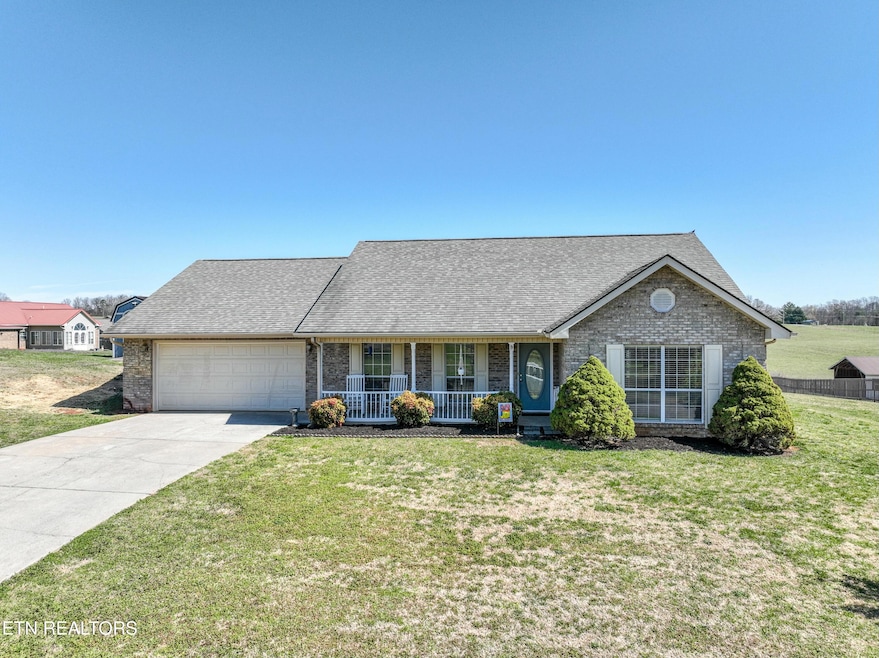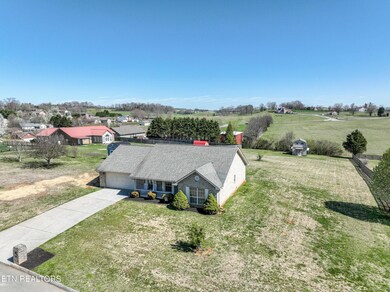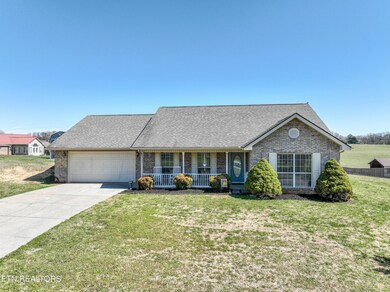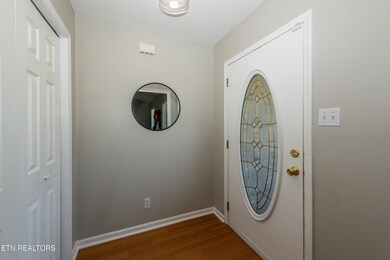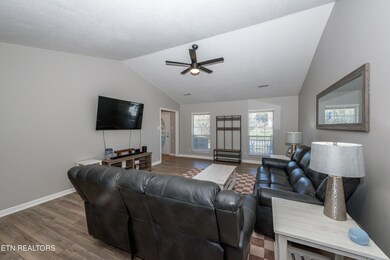
5655 J Riley Dr W Greenback, TN 37742
Highlights
- 0.98 Acre Lot
- Mountain View
- Cathedral Ceiling
- Landscaped Professionally
- Traditional Architecture
- Main Floor Primary Bedroom
About This Home
As of June 2025Welcome to this beautifully updated, all-brick home nestled on nearly an acre of land! This amazing 3-bedroom, 2-bathroom residence offers single-story living with no stairs, ensuring ease and comfort. The home has been thoughtfully upgraded, featuring brand-new Shaw Prismatic Plus Luxury Vinyl Plank flooring throughout—no carpet anywhere!The kitchen features elegant new quartz countertops, professionally refinished cabinets with new cabinet hardware, and sleek new stainless steel LG appliances. A stylish tile backsplash with recessed lighting completes the modern look. Throughout the home, you'll find contemporary matte black light fixtures, adding to the fresh, modern aesthetic.The spacious bedrooms provide ample room for rest and relaxation, with the master suite offering a luxurious retreat—complete with a tile-surrounded soaking tub, a stand-up shower, and a walk-in closet.Abundant natural light pours through the large vinyl windows, highlighting the open, airy feel of the home.Outside, enjoy one of the largest lots in the neighborhood—.98 of an acre—offering nearly flat terrain and a storage shed for added convenience. Take in serene mountain views, complemented by stunning vistas of Maple Lane Farms.Homes like this don't come around often. Schedule your private showing today and experience this gem for yourself!
Last Agent to Sell the Property
Realty Executives Associates License #322275 Listed on: 03/19/2025

Home Details
Home Type
- Single Family
Est. Annual Taxes
- $1,408
Year Built
- Built in 2001
Lot Details
- 0.98 Acre Lot
- Landscaped Professionally
- Level Lot
Parking
- 2 Car Attached Garage
- Parking Available
- Garage Door Opener
Property Views
- Mountain Views
- Countryside Views
Home Design
- Traditional Architecture
- Brick Exterior Construction
- Slab Foundation
Interior Spaces
- 1,815 Sq Ft Home
- Wired For Data
- Cathedral Ceiling
- Ceiling Fan
- Vinyl Clad Windows
- Great Room
- Combination Kitchen and Dining Room
- Storage Room
Kitchen
- Eat-In Kitchen
- Self-Cleaning Oven
- Range
- Microwave
- Dishwasher
Flooring
- Tile
- Vinyl
Bedrooms and Bathrooms
- 3 Bedrooms
- Primary Bedroom on Main
- Walk-In Closet
- 2 Full Bathrooms
- Whirlpool Bathtub
- Walk-in Shower
Laundry
- Laundry Room
- Washer and Dryer Hookup
Home Security
- Home Security System
- Fire and Smoke Detector
Outdoor Features
- Covered patio or porch
- Outdoor Storage
- Storage Shed
Schools
- Union Grove Elementary And Middle School
- William Blount High School
Utilities
- Zoned Heating and Cooling System
- Heating unit installed on the ceiling
- Heat Pump System
- Septic Tank
- Internet Available
Community Details
- No Home Owners Association
- Evergreen Farms Subdivision
Listing and Financial Details
- Assessor Parcel Number 088F A 043.00
Ownership History
Purchase Details
Home Financials for this Owner
Home Financials are based on the most recent Mortgage that was taken out on this home.Purchase Details
Home Financials for this Owner
Home Financials are based on the most recent Mortgage that was taken out on this home.Purchase Details
Home Financials for this Owner
Home Financials are based on the most recent Mortgage that was taken out on this home.Purchase Details
Home Financials for this Owner
Home Financials are based on the most recent Mortgage that was taken out on this home.Purchase Details
Home Financials for this Owner
Home Financials are based on the most recent Mortgage that was taken out on this home.Purchase Details
Purchase Details
Purchase Details
Similar Homes in Greenback, TN
Home Values in the Area
Average Home Value in this Area
Purchase History
| Date | Type | Sale Price | Title Company |
|---|---|---|---|
| Warranty Deed | $400,000 | Independence Title | |
| Deed | -- | -- | |
| Deed | $179,000 | -- | |
| Deed | $132,000 | -- | |
| Deed | $132,000 | -- | |
| Deed | $118,127 | -- | |
| Deed | $132,057 | -- | |
| Deed | $124,000 | -- |
Mortgage History
| Date | Status | Loan Amount | Loan Type |
|---|---|---|---|
| Open | $399,769 | VA | |
| Closed | $400,000 | VA | |
| Previous Owner | $178,937 | FHA | |
| Previous Owner | $175,800 | No Value Available | |
| Previous Owner | $50,000 | No Value Available | |
| Previous Owner | $132,000 | No Value Available |
Property History
| Date | Event | Price | Change | Sq Ft Price |
|---|---|---|---|---|
| 06/20/2025 06/20/25 | Sold | $439,900 | 0.0% | $242 / Sq Ft |
| 04/01/2025 04/01/25 | Pending | -- | -- | -- |
| 04/01/2025 04/01/25 | Price Changed | $439,900 | +2.3% | $242 / Sq Ft |
| 03/19/2025 03/19/25 | For Sale | $429,900 | +7.5% | $237 / Sq Ft |
| 11/17/2023 11/17/23 | Sold | $400,000 | -3.6% | $220 / Sq Ft |
| 10/13/2023 10/13/23 | Pending | -- | -- | -- |
| 10/02/2023 10/02/23 | For Sale | $414,900 | -- | $229 / Sq Ft |
Tax History Compared to Growth
Tax History
| Year | Tax Paid | Tax Assessment Tax Assessment Total Assessment is a certain percentage of the fair market value that is determined by local assessors to be the total taxable value of land and additions on the property. | Land | Improvement |
|---|---|---|---|---|
| 2024 | $1,408 | $88,550 | $17,500 | $71,050 |
| 2023 | $1,408 | $88,550 | $17,500 | $71,050 |
| 2022 | $1,240 | $50,200 | $10,000 | $40,200 |
| 2021 | $1,240 | $50,200 | $10,000 | $40,200 |
| 2020 | $1,240 | $50,200 | $10,000 | $40,200 |
| 2019 | $1,240 | $50,200 | $10,000 | $40,200 |
| 2018 | $1,084 | $43,875 | $7,500 | $36,375 |
| 2017 | $1,084 | $43,875 | $7,500 | $36,375 |
| 2016 | $1,084 | $43,875 | $7,500 | $36,375 |
| 2015 | $943 | $43,875 | $7,500 | $36,375 |
| 2014 | $1,006 | $43,875 | $7,500 | $36,375 |
| 2013 | $1,006 | $46,775 | $0 | $0 |
Agents Affiliated with this Home
-
Keith Paul

Seller's Agent in 2025
Keith Paul
Realty Executives Associates
(865) 805-5782
51 in this area
82 Total Sales
-
Haley Jones
H
Buyer's Agent in 2025
Haley Jones
eXp Realty, LLC
(865) 242-9821
13 in this area
190 Total Sales
Map
Source: East Tennessee REALTORS® MLS
MLS Number: 1293912
APN: 088F-A-043.00
- 1122 Eloise Rd W
- LOT67 Herbert Dr
- 0 Maple Ln
- 1157 Houston Springs Rd
- 1166 Houston Springs Rd
- 5110 Morganton Rd
- 1430 Maple Ln
- 1216 Houston Springs Rd
- 1223 Houston Springs Rd
- LOT82 1024 Sophie Dr
- LOT87 1110 Sophie Dr
- LOT89 1118 Sophie Dr
- 5006 Morganton Rd
- LOT83 1028 Sophie Dr
- 1926 Sophie Dr
- LOT81 1020 Sophie Dr
- LOT84 1032 Sophie Dr
- LOT86 1106 Sophie Dr
- Lot16 922 Sophie Dr
- LOT90 1122 Sophie Dr
