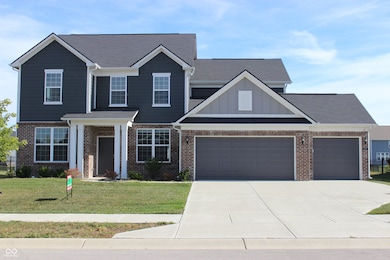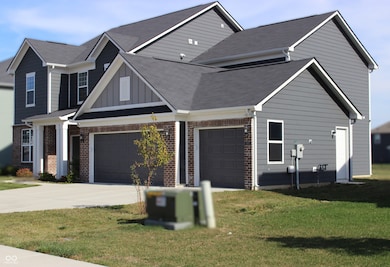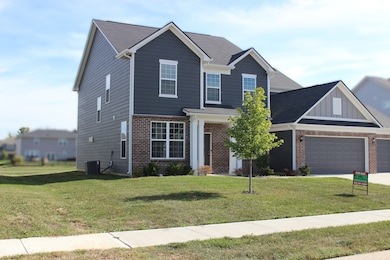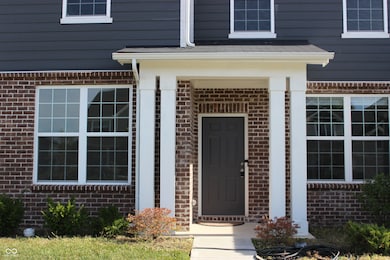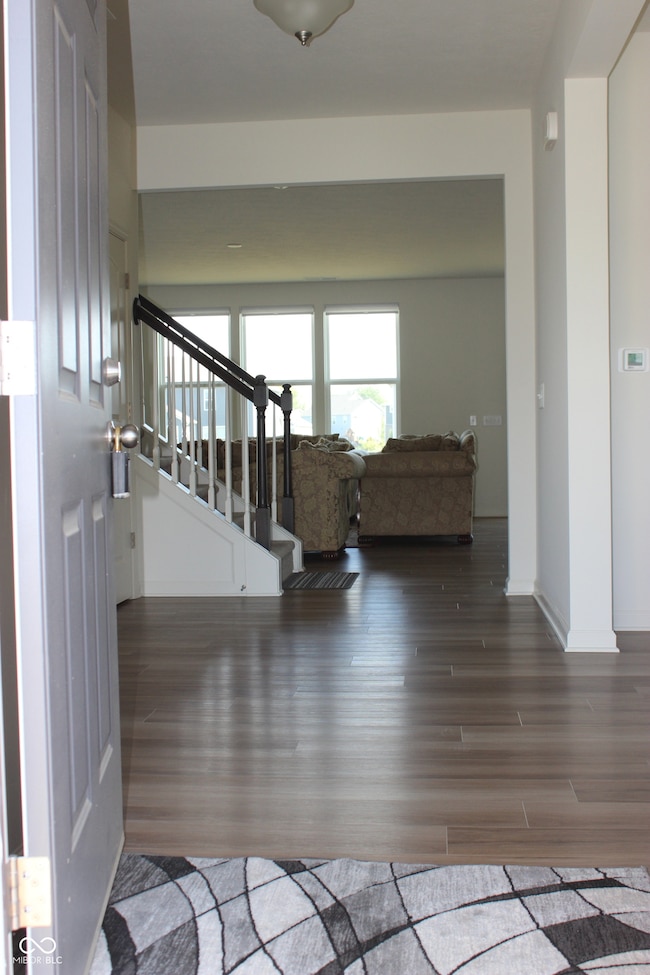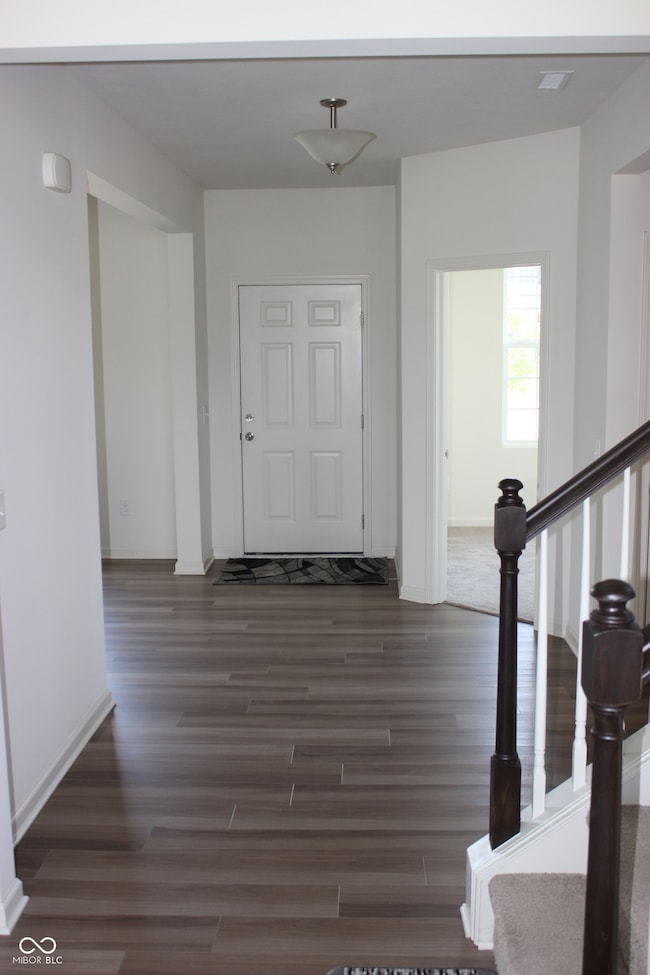5655 Lighthouse Dr Brownsburg, IN 46112
Estimated payment $2,952/month
Highlights
- Main Floor Bedroom
- Neighborhood Views
- Double Oven
- Delaware Trail Elementary School Rated A+
- Formal Dining Room
- 3 Car Attached Garage
About This Home
This stunning 5 bedroom, 3 1/2 bathroom home in Brownsburg was constructed in 2023. The kitchen boasts a Corian countertop, stainless steel appliances including a built-in oven and microwave, gas range, and hood. A formal dining room offers privacy for guests, while the main floor features vinyl luxury flooring and a full bedroom for relaxation. A walking trail is conveniently located nearby. The living room fireplace provides a cozy atmosphere in the winter. A small office space on the main floor is perfect for handling paperwork. With a 3-car garage, this home offers both style and functionality for comfortable living.
Home Details
Home Type
- Single Family
Est. Annual Taxes
- $4,770
Year Built
- Built in 2023
Lot Details
- 0.27 Acre Lot
HOA Fees
- $83 Monthly HOA Fees
Parking
- 3 Car Attached Garage
Home Design
- Brick Exterior Construction
- Slab Foundation
- Vinyl Construction Material
Interior Spaces
- 2-Story Property
- Gas Log Fireplace
- Living Room with Fireplace
- Formal Dining Room
- Neighborhood Views
- Attic Access Panel
Kitchen
- Eat-In Kitchen
- Breakfast Bar
- Double Oven
- Gas Cooktop
- Range Hood
- Microwave
- Dishwasher
- Disposal
Flooring
- Carpet
- Vinyl Plank
Bedrooms and Bathrooms
- 5 Bedrooms
- Main Floor Bedroom
- Walk-In Closet
Laundry
- Laundry Room
- Laundry on main level
- Dryer
- Washer
Utilities
- Forced Air Heating and Cooling System
- Electric Water Heater
Community Details
- Association Phone (866) 516-7424
- Greystone Subdivision
- Property managed by Greystone Community Association Inc
Listing and Financial Details
- Tax Lot 36
- Assessor Parcel Number 320704216020000026
Map
Home Values in the Area
Average Home Value in this Area
Tax History
| Year | Tax Paid | Tax Assessment Tax Assessment Total Assessment is a certain percentage of the fair market value that is determined by local assessors to be the total taxable value of land and additions on the property. | Land | Improvement |
|---|---|---|---|---|
| 2024 | $4,769 | $471,900 | $73,500 | $398,400 |
| 2023 | $2,797 | $274,700 | $68,100 | $206,600 |
| 2022 | $66 | $600 | $600 | $0 |
Property History
| Date | Event | Price | List to Sale | Price per Sq Ft |
|---|---|---|---|---|
| 09/30/2025 09/30/25 | For Sale | $468,900 | -- | $148 / Sq Ft |
Purchase History
| Date | Type | Sale Price | Title Company |
|---|---|---|---|
| Warranty Deed | $485,575 | -- |
Mortgage History
| Date | Status | Loan Amount | Loan Type |
|---|---|---|---|
| Open | $385,472 | New Conventional |
Source: MIBOR Broker Listing Cooperative®
MLS Number: 22065834
APN: 32-07-04-216-020.000-026
- 5807 Walkabout Way
- 5810 Flagler Ln
- 16 Torrey Pine Dr
- 5909 Flagler Ln
- 6461 Warren Ln
- 6 Pine Meadow Dr
- 92 Torrey Pine Dr
- 5990 Flagler Ln
- D-1533-3 Bryson Plan at Evergreen Estates - Paired Villas
- 5768 Greenbrier Ct
- D-1609-3 Rosewood Plan at Evergreen Estates - Paired Villas
- 6941 Rusty Nail Ct
- D-1429-3 Quincey Plan at Evergreen Estates - Paired Villas
- 5758 Greenbrier Ct
- 2007 Foothill Dr
- V-1653 Adagio Plan at Fairview West - Single Family Villas
- V-1776 Harmony Plan at Fairview West - Single Family Villas
- S-3142-3 Willow Plan at Fairview West - Single Family Homes
- 5993 Caplane Dr
- V-1443 Sonata Plan at Fairview West - Single Family Villas
- 5921 E Main St
- 7249 Arbuckle Commons
- 127 Trails End
- 5793 Green St
- 320 N Jefferson St
- 169 Meadows Ct
- 711 Greenridge Pkwy
- 109 N Jefferson St
- 510 N Enderly Ave
- 1433 Audubon Dr
- 334 N Odell St
- 612 S Jefferson St
- 1196 River Ridge Dr
- 227 Lakemoore St
- 220 Longview Bend
- 6773 Highland Way
- 7101 Oak Trace Ln
- 4 Ashwood Cir
- 44 Hyde Park Row
- 14 Lake Dr N

