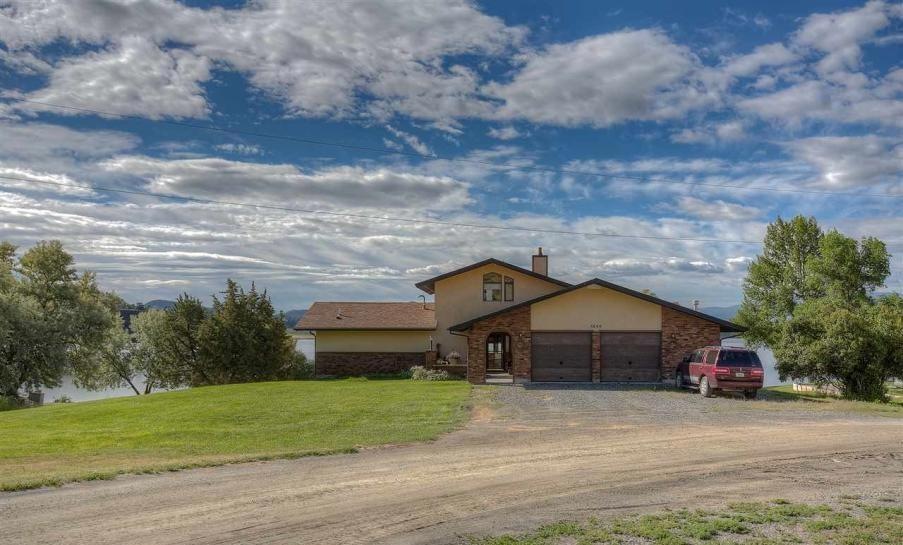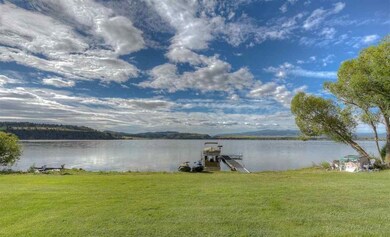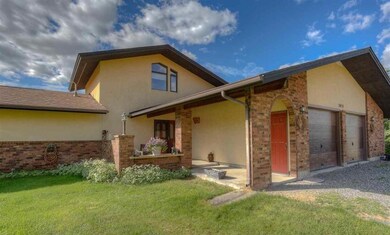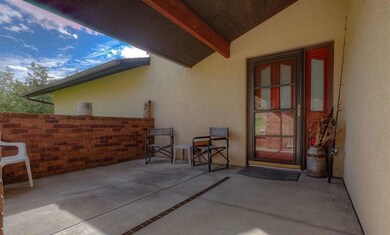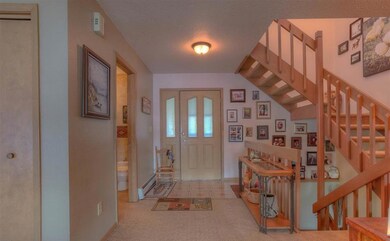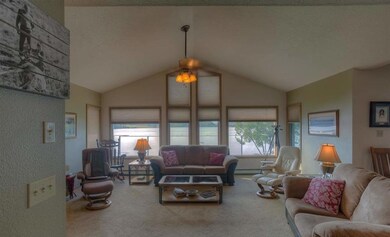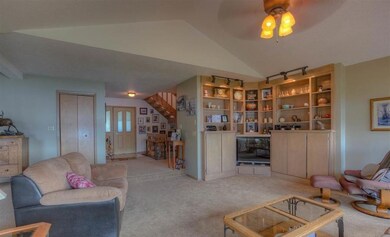
5655 Sands Rd Helena, MT 59602
Estimated Value: $345,000 - $1,568,786
Highlights
- Lake Front
- Mountain View
- Vaulted Ceiling
- Docks
- Deck
- Main Floor Primary Bedroom
About This Home
As of June 2020Remarks: HAUSER LAKE PROPERTY! What could be better than walking out the door and taking off on your water toys from YOUR OWN property? Custom built by the current owners, spread out with 3,640 total square feet of living right on the lake! The main floor offers a Master Suite, Living-dining room & large kitchen for entertaining. Walkout basement with pool table, full bath and two large bedrooms! Second floor offers the 4th bedroom w/ its own full bath. Main floor Laundry. Enjoy the views year round from your large deck.
Last Agent to Sell the Property
Engel & Völkers Western Frontier - Helena License #RRE-BRO-LIC-98463 Listed on: 04/21/2020

Last Buyer's Agent
Larry Johns
Dallas Land Co. License #RRE-BRO-LIC-1969
Home Details
Home Type
- Single Family
Est. Annual Taxes
- $4,459
Year Built
- Built in 1986
Lot Details
- 0.35 Acre Lot
- Lake Front
- Home fronts navigable water
- Property fronts a private road
- Few Trees
- Zoning described as County
Parking
- 2 Car Attached Garage
- Garage Door Opener
Home Design
- Poured Concrete
- Wood Frame Construction
- Shingle Roof
- Wood Roof
- Composition Roof
- Stucco
- Stone
Interior Spaces
- 3,640 Sq Ft Home
- Vaulted Ceiling
- Window Treatments
- Mountain Views
- Fire and Smoke Detector
Kitchen
- Oven or Range
- Microwave
- Dishwasher
Bedrooms and Bathrooms
- 4 Bedrooms
- Primary Bedroom on Main
- Hydromassage or Jetted Bathtub
Basement
- Walk-Out Basement
- Natural lighting in basement
Outdoor Features
- Docks
- Deck
- Patio
Utilities
- Heating System Uses Propane
- Hot Water Heating System
- Propane
- Septic Tank
Community Details
- Tok Park Subd Subdivision
Listing and Financial Details
- Assessor Parcel Number 05199626202050000
Ownership History
Purchase Details
Purchase Details
Home Financials for this Owner
Home Financials are based on the most recent Mortgage that was taken out on this home.Similar Homes in Helena, MT
Home Values in the Area
Average Home Value in this Area
Purchase History
| Date | Buyer | Sale Price | Title Company |
|---|---|---|---|
| Kandace Maxwell Revocable Living Trust | -- | First Montana Land Title | |
| Johns Larry R | -- | First Montana Land Title Co |
Mortgage History
| Date | Status | Borrower | Loan Amount |
|---|---|---|---|
| Previous Owner | Olsen Robert M | $938,250 | |
| Previous Owner | Olsen Robert M | $65,000 | |
| Previous Owner | Olsen Robert M | $100,000 | |
| Previous Owner | Olsen Robert M | $50,000 |
Property History
| Date | Event | Price | Change | Sq Ft Price |
|---|---|---|---|---|
| 06/12/2020 06/12/20 | Sold | -- | -- | -- |
| 04/27/2020 04/27/20 | Pending | -- | -- | -- |
| 04/21/2020 04/21/20 | For Sale | $896,000 | -- | $246 / Sq Ft |
Tax History Compared to Growth
Tax History
| Year | Tax Paid | Tax Assessment Tax Assessment Total Assessment is a certain percentage of the fair market value that is determined by local assessors to be the total taxable value of land and additions on the property. | Land | Improvement |
|---|---|---|---|---|
| 2024 | $8,215 | $1,094,300 | $0 | $0 |
| 2023 | $8,434 | $1,094,300 | $0 | $0 |
| 2022 | $7,753 | $809,900 | $0 | $0 |
| 2021 | $7,822 | $809,900 | $0 | $0 |
| 2020 | $5,906 | $564,700 | $0 | $0 |
| 2019 | $4,459 | $564,700 | $0 | $0 |
| 2018 | $3,997 | $529,816 | $0 | $0 |
| 2017 | $3,067 | $529,816 | $0 | $0 |
| 2016 | $2,162 | $390,800 | $0 | $0 |
| 2015 | $1,944 | $390,800 | $0 | $0 |
| 2014 | $1,711 | $191,330 | $0 | $0 |
Agents Affiliated with this Home
-
Kelly Wirtz

Seller's Agent in 2020
Kelly Wirtz
Engel & Völkers Western Frontier - Helena
(406) 461-2901
86 Total Sales
-
Pam Bailey
P
Seller Co-Listing Agent in 2020
Pam Bailey
Real Estate Transactions Plus, LLC
(406) 431-9444
21 Total Sales
-
L
Buyer's Agent in 2020
Larry Johns
Dallas Land Co.
(406) 461-7214
Map
Source: Montana Regional MLS
MLS Number: 22005130
APN: 05-1996-26-2-02-05-0000
- 5513 York Rd
- 5355 Peaks View Dr
- 5275 Riverview Dr
- 4731 Sea Ray Rd
- TBD Madylin Way
- TBD Madilyn Way
- 4645 Sea Ray Rd
- 5334 Castles Rd
- 4500 Deal Ln
- 6015 Whyte
- 7027 York Rd
- 3840 Grouseberry
- 5468 Fireweed Loop
- 5472 Fireweed Loop
- 5475 Fireweed Loop
- 5417 Peppergrass Rd
- 5498 Thimbleberry Loop
- 3985 Chromium Ct
- 3755 Beargrass Ct
- Nhn 11 Ac Danas Point Dr
- 5655 Sands Rd
- 5655 York Rd
- 5654 Sands Rd
- 5661 York Rd
- 5580 Autumn Wind Ct
- 5647 Sands Rd
- 5573 York Rd
- 5575 Autumn Wind Ct
- 5633 York Rd
- 5583 Autumn Wind Ct
- 5590 Autumn Wind Ct
- 5626 Sands Rd
- 5571 York Rd
- 5635 York Rd
- 5589 Autumn Wind Ct
- 5629 York Rd
- 5619 York Rd
- 5595 Autumn Wind Ct
- 5611 York Rd
- 5615 York Rd
