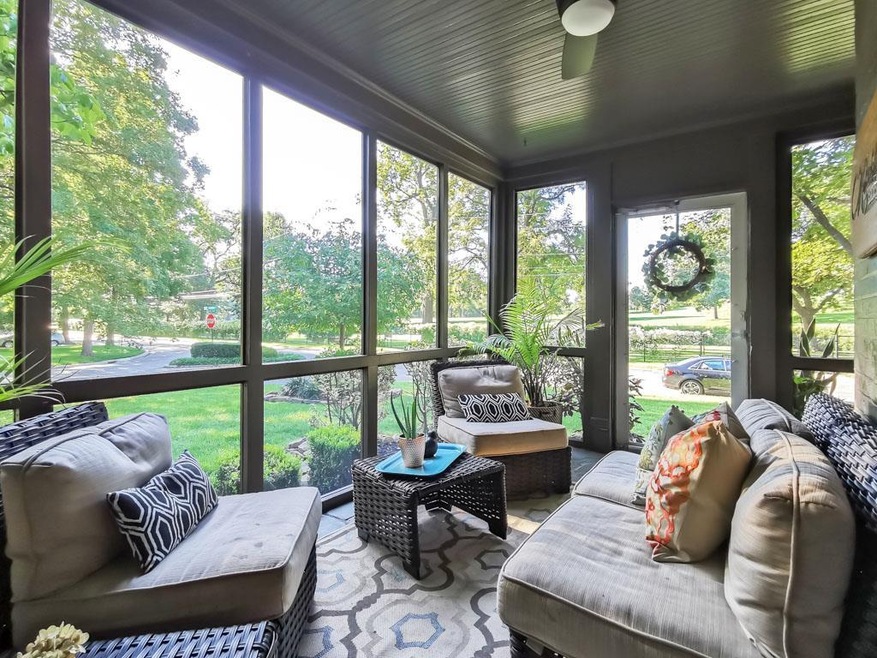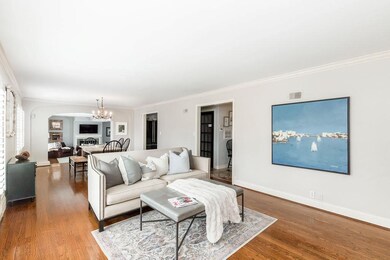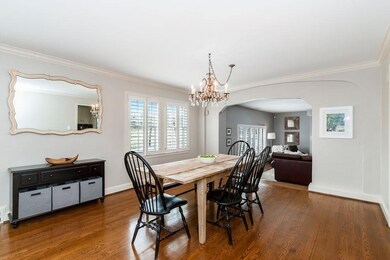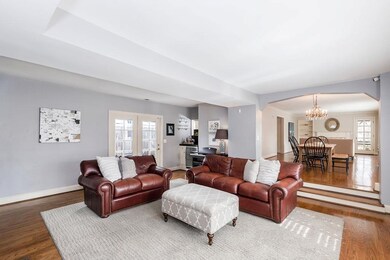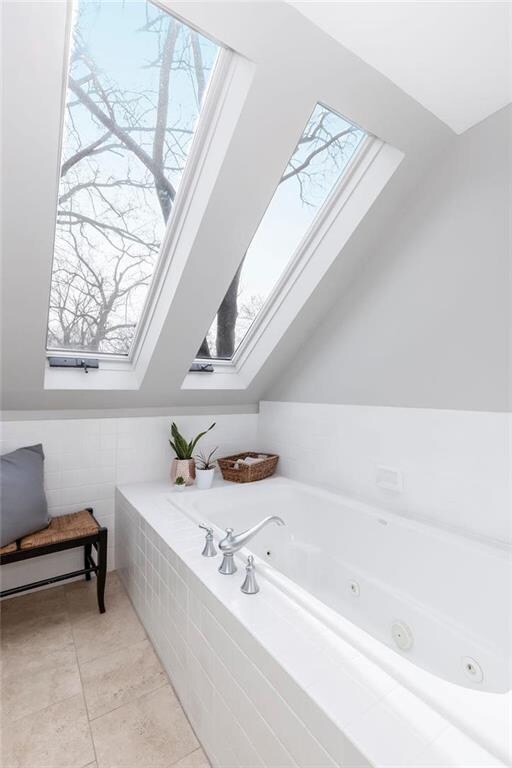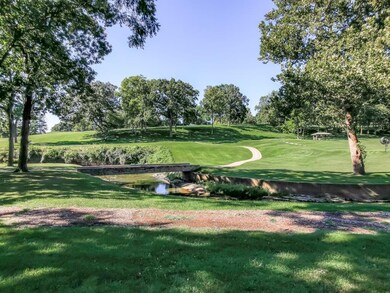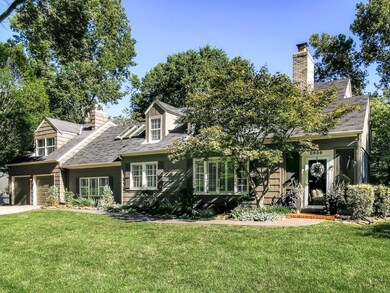
5656 Fairway Rd Fairway, KS 66205
Fairway NeighborhoodEstimated Value: $707,000 - $759,000
Highlights
- Contemporary Architecture
- Family Room with Fireplace
- Main Floor Primary Bedroom
- Westwood View Elementary School Rated A
- Vaulted Ceiling
- Corner Lot
About This Home
As of August 2020Ideal Golden Triangle. Space. Location. Charm. Enjoy golf views, rarely available. The open concept & hrdwd floors on main
floor are welcoming, make this among the most inviting & spacious. 3 functional fireplaces & a screened porch for relaxing
cozy. The efficient, timeless, kitchen w/granite counters, white cabinets, gas cooktop & black SS appl. French doors to
backyard-perfect for grilling. Master suite offers hardwood floors, w/in closet, Jacuzzi tub under skylights, step-in tile
shower & double vanities. Plus laundry room upstairs. Two secondary bedrooms upstairs are spacious w/ great closets, & hardwood
floors. They share a super cute bath w/vanity, makeup table. The finished LL is perfect for kids, media, or
hanging out. Unfinished area perfect for storage and projects.
Home Details
Home Type
- Single Family
Est. Annual Taxes
- $6,457
Year Built
- Built in 1940
Lot Details
- 10,019 Sq Ft Lot
- Partially Fenced Property
- Corner Lot
- Level Lot
- Sprinkler System
- Many Trees
HOA Fees
- $6 Monthly HOA Fees
Parking
- 2 Car Attached Garage
- Inside Entrance
- Front Facing Garage
Home Design
- Contemporary Architecture
- Traditional Architecture
- Frame Construction
- Composition Roof
Interior Spaces
- Wet Bar: Ceramic Tiles, Shower Only, Carpet, Fireplace, Hardwood, Plantation Shutters, Wet Bar, Walk-In Closet(s), Double Vanity, Whirlpool Tub, Ceiling Fan(s), Granite Counters, Built-in Features
- Built-In Features: Ceramic Tiles, Shower Only, Carpet, Fireplace, Hardwood, Plantation Shutters, Wet Bar, Walk-In Closet(s), Double Vanity, Whirlpool Tub, Ceiling Fan(s), Granite Counters, Built-in Features
- Vaulted Ceiling
- Ceiling Fan: Ceramic Tiles, Shower Only, Carpet, Fireplace, Hardwood, Plantation Shutters, Wet Bar, Walk-In Closet(s), Double Vanity, Whirlpool Tub, Ceiling Fan(s), Granite Counters, Built-in Features
- Skylights
- Shades
- Plantation Shutters
- Drapes & Rods
- Family Room with Fireplace
- 3 Fireplaces
- Living Room with Fireplace
- Formal Dining Room
- Screened Porch
- Fire and Smoke Detector
- Laundry on upper level
Kitchen
- Gas Oven or Range
- Dishwasher
- Stainless Steel Appliances
- Granite Countertops
- Laminate Countertops
- Disposal
Flooring
- Wall to Wall Carpet
- Linoleum
- Laminate
- Stone
- Ceramic Tile
- Luxury Vinyl Plank Tile
- Luxury Vinyl Tile
Bedrooms and Bathrooms
- 4 Bedrooms
- Primary Bedroom on Main
- Cedar Closet: Ceramic Tiles, Shower Only, Carpet, Fireplace, Hardwood, Plantation Shutters, Wet Bar, Walk-In Closet(s), Double Vanity, Whirlpool Tub, Ceiling Fan(s), Granite Counters, Built-in Features
- Walk-In Closet: Ceramic Tiles, Shower Only, Carpet, Fireplace, Hardwood, Plantation Shutters, Wet Bar, Walk-In Closet(s), Double Vanity, Whirlpool Tub, Ceiling Fan(s), Granite Counters, Built-in Features
- 3 Full Bathrooms
- Double Vanity
- Bathtub with Shower
Finished Basement
- Sump Pump
- Stone or Rock in Basement
- Laundry in Basement
Schools
- Westwood View Elementary School
- Sm East High School
Additional Features
- City Lot
- Central Heating and Cooling System
Community Details
- Fairway Subdivision
Listing and Financial Details
- Exclusions: See Sellers Disclosure
- Assessor Parcel Number GP20000003-0050
Ownership History
Purchase Details
Home Financials for this Owner
Home Financials are based on the most recent Mortgage that was taken out on this home.Purchase Details
Home Financials for this Owner
Home Financials are based on the most recent Mortgage that was taken out on this home.Purchase Details
Home Financials for this Owner
Home Financials are based on the most recent Mortgage that was taken out on this home.Purchase Details
Home Financials for this Owner
Home Financials are based on the most recent Mortgage that was taken out on this home.Purchase Details
Home Financials for this Owner
Home Financials are based on the most recent Mortgage that was taken out on this home.Similar Homes in the area
Home Values in the Area
Average Home Value in this Area
Purchase History
| Date | Buyer | Sale Price | Title Company |
|---|---|---|---|
| Sutter Christian | -- | Platinum Title Llc | |
| Muehlbach Jay B | -- | None Available | |
| Muehlbach Jay B | -- | Stewart Title Of Kansas City | |
| Overman Logan | -- | Assured Quality Title Co | |
| Ofarrell Patrick D | -- | Chicago Title Insurance Co |
Mortgage History
| Date | Status | Borrower | Loan Amount |
|---|---|---|---|
| Open | Sutter Christian | $421,600 | |
| Previous Owner | Muehlbach Jay B | $276,400 | |
| Previous Owner | Muehlbach Jay B | $306,400 | |
| Previous Owner | Overman Logan | $58,000 | |
| Previous Owner | Overman Logan | $50,200 | |
| Previous Owner | Overman Logan | $321,600 | |
| Previous Owner | Ofarrell Patrick D | $263,200 |
Property History
| Date | Event | Price | Change | Sq Ft Price |
|---|---|---|---|---|
| 08/03/2020 08/03/20 | Sold | -- | -- | -- |
| 06/09/2020 06/09/20 | Pending | -- | -- | -- |
| 06/09/2020 06/09/20 | For Sale | $539,000 | 0.0% | $216 / Sq Ft |
| 04/08/2020 04/08/20 | Off Market | -- | -- | -- |
| 03/02/2020 03/02/20 | For Sale | $539,000 | -- | $216 / Sq Ft |
Tax History Compared to Growth
Tax History
| Year | Tax Paid | Tax Assessment Tax Assessment Total Assessment is a certain percentage of the fair market value that is determined by local assessors to be the total taxable value of land and additions on the property. | Land | Improvement |
|---|---|---|---|---|
| 2024 | $9,224 | $77,843 | $29,688 | $48,155 |
| 2023 | $8,415 | $70,380 | $29,688 | $40,692 |
| 2022 | $7,383 | $62,548 | $29,688 | $32,860 |
| 2021 | $7,446 | $60,594 | $22,839 | $37,755 |
| 2020 | $7,178 | $57,673 | $20,758 | $36,915 |
| 2019 | $6,743 | $53,855 | $20,758 | $33,097 |
| 2018 | $6,457 | $51,302 | $20,758 | $30,544 |
| 2017 | $6,522 | $51,072 | $20,758 | $30,314 |
| 2016 | $6,198 | $48,117 | $20,758 | $27,359 |
| 2015 | $5,857 | $46,208 | $20,758 | $25,450 |
| 2013 | -- | $44,045 | $19,912 | $24,133 |
Agents Affiliated with this Home
-
KBT KCN Team
K
Seller's Agent in 2020
KBT KCN Team
ReeceNichols - Leawood
(913) 293-6662
44 in this area
2,095 Total Sales
-
Veronica Jaster
V
Seller Co-Listing Agent in 2020
Veronica Jaster
ReeceNichols - Country Club Plaza
(816) 709-4900
4 in this area
149 Total Sales
-

Buyer's Agent in 2020
Heather Sutter
Element Sotheby’s International Realty
Map
Source: Heartland MLS
MLS Number: 2209749
APN: GP20000003-0050
- 5500 Canterbury Rd
- 5434 Belinder Rd
- 5516 Falmouth Rd
- 5528 Suwanee Rd
- 5830 Mission Dr
- 3215 Shawnee Mission Pkwy
- 5401 Fairway Rd
- 5418 Falmouth Rd
- 5320 Norwood St
- 5367 Mission Woods Rd
- 5943 Sunrise Dr
- 5515 High Dr
- 5930 Oakwood Rd
- 6018 Reinhardt Dr
- 5625 Pembroke Ln
- 5700 State Line Rd
- 2614 W 51st Terrace
- 2524 W 51st Terrace
- 2507 W 51st St
- 3000 W 51st St
- 5656 Fairway Rd
- 5640 Fairway Rd
- 5645 State Park Rd
- 5641 Aberdeen Rd
- 5636 Fairway Rd
- 5645 Fairway Rd
- 5651 Fairway Rd
- 5641 Fairway Rd
- 5635 Aberdeen Rd
- 5630 Fairway Rd
- 5635 Fairway Rd
- 5631 Aberdeen Rd
- 5633 Fairway Rd
- 5625 Aberdeen Rd
- 5646 Norwood St
- 5627 Fairway Rd
- 5640 Norwood St
- 5652 Norwood St
- 5638 Aberdeen Rd
- 5636 Norwood St
