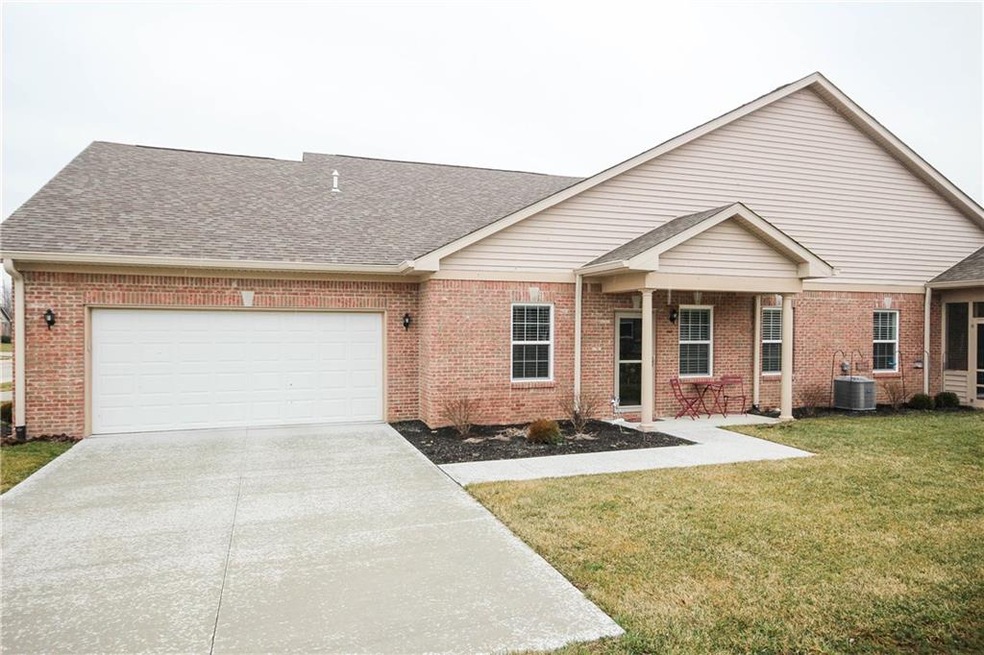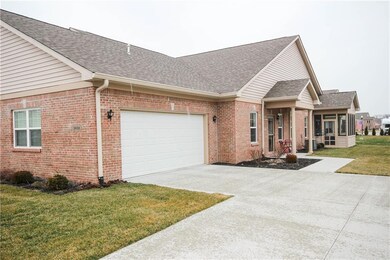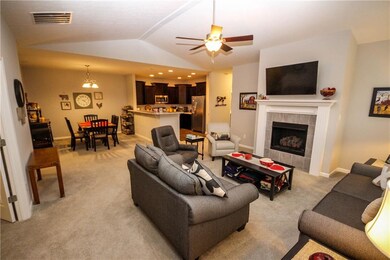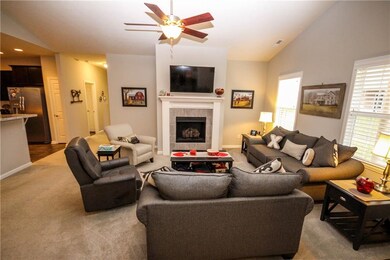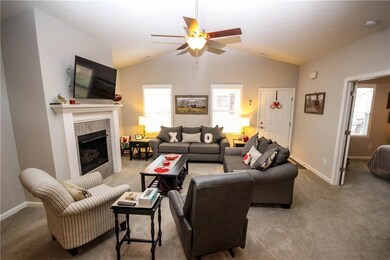
5656 Jones Dr Unit 22-D Plainfield, IN 46168
Highlights
- Vaulted Ceiling
- Ranch Style House
- Woodwork
- Central Elementary School Rated A
- 2 Car Attached Garage
- Walk-In Closet
About This Home
As of May 2020Don't miss this 3 bed 2 bath Condo in Springs at Saratoga. Step in to this meticulously maintained home with a great open layout. The inviting great room is open to the kitchen and dining room. The owner had the bedroom off the great room redesigned to feature double doors and a more inviting entry. The spacious master suite opens out to the screened patio. Master bathroom features a walk-in shower and double sinks. All stainless steel appliances stay with home!
Last Buyer's Agent
Janice Beltz
CENTURY 21 Scheetz License #RB14039058
Property Details
Home Type
- Condominium
Est. Annual Taxes
- $1,750
Year Built
- Built in 2017
Lot Details
- Sprinkler System
Parking
- 2 Car Attached Garage
- Driveway
Home Design
- Ranch Style House
- Traditional Architecture
- Brick Exterior Construction
- Slab Foundation
Interior Spaces
- 1,783 Sq Ft Home
- Woodwork
- Vaulted Ceiling
- Gas Log Fireplace
- Window Screens
- Great Room with Fireplace
- Family or Dining Combination
Kitchen
- Electric Oven
- Built-In Microwave
- Dishwasher
- Disposal
Bedrooms and Bathrooms
- 3 Bedrooms
- Walk-In Closet
- 2 Full Bathrooms
Laundry
- Dryer
- Washer
Home Security
Utilities
- Forced Air Heating and Cooling System
- Heating System Uses Gas
- Gas Water Heater
Listing and Financial Details
- Assessor Parcel Number 5656 Jones Dr. 22-D PPlainfield, IN 46168
Community Details
Overview
- Association fees include builder controls, insurance, lawncare, ground maintenance, maintenance structure, maintenance, pool, management, snow removal
- Springs At Saratoga Subdivision
- Property managed by James Management
- The community has rules related to covenants, conditions, and restrictions
Security
- Fire and Smoke Detector
Map
Similar Homes in Plainfield, IN
Home Values in the Area
Average Home Value in this Area
Property History
| Date | Event | Price | Change | Sq Ft Price |
|---|---|---|---|---|
| 05/18/2020 05/18/20 | Sold | $215,000 | -2.3% | $121 / Sq Ft |
| 03/19/2020 03/19/20 | Pending | -- | -- | -- |
| 02/13/2020 02/13/20 | For Sale | $220,000 | +25.7% | $123 / Sq Ft |
| 04/26/2018 04/26/18 | Sold | $175,000 | +1.2% | $98 / Sq Ft |
| 02/26/2018 02/26/18 | Pending | -- | -- | -- |
| 02/16/2018 02/16/18 | For Sale | $173,000 | -- | $97 / Sq Ft |
Source: MIBOR Broker Listing Cooperative®
MLS Number: MBR21695067
- 5619 Payne Blvd
- 4592 Gordon Dr
- 5374 Marigold Dr
- 4396 Nigella Dr
- 5707 Kensington Blvd
- 4652 Kensington Way N
- 4160 Cupertino Ave Unit 38B
- 5964 Lomita Ave
- 4152 Cupertino Ave
- 4148 Cupertino Ave
- 4144 Cupertino Ave Unit 38F
- 4039 Amaryllis Dr
- 4631 Belair Cir
- 4545 Connaught Dr E
- 4179 Hume Ave
- 5069 Lilium Dr
- 5003 Lilium Dr
- 4993 Silverbell Dr
- 4709 S County Road 500 E
- 3792 Waterfront Way
