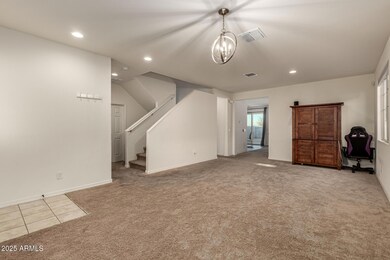
5656 N 109th Ave Phoenix, AZ 85037
Villa de Paz NeighborhoodHighlights
- Solar Power System
- Contemporary Architecture
- Covered patio or porch
- Gated Community
- Granite Countertops
- 2 Car Direct Access Garage
About This Home
As of April 2025Ready to live in the Gated Community of Vista Diamante? This is your chance to own this two-story home! Be greeted by a welcoming living/dining room ideal for entertaining your guests. Soft carpet and tile floors in the right areas. For an immersive experience, the family room includes surround sound speakers! The kitchen has a center island w/breakfast bar, a walk-in pantry, granite counters, plethora of cabinets, and stainless steel appliances. Upstairs, discover a sizable loft and the laundry room. There are two main bedrooms. The upstairs main bedroom offers an ensuite with dual sinks, a separate tub/shower, and a huge walk-in closet. The downstairs main bedroom boasts an ensuite with a tub/shower combo and walk-in closet. The backyard awaits your landscaping ideas. Must see!
Last Agent to Sell the Property
AZ Flat Fee License #SA672256000 Listed on: 01/08/2025
Home Details
Home Type
- Single Family
Est. Annual Taxes
- $3,336
Year Built
- Built in 2020
Lot Details
- 6,073 Sq Ft Lot
- Desert faces the front of the property
- Block Wall Fence
HOA Fees
- $138 Monthly HOA Fees
Parking
- 2 Car Direct Access Garage
- Garage Door Opener
Home Design
- Contemporary Architecture
- Wood Frame Construction
- Tile Roof
- Stucco
Interior Spaces
- 2,947 Sq Ft Home
- 2-Story Property
- Ceiling height of 9 feet or more
- Ceiling Fan
- Double Pane Windows
- Washer and Dryer Hookup
Kitchen
- Eat-In Kitchen
- Built-In Microwave
- Kitchen Island
- Granite Countertops
Flooring
- Carpet
- Tile
Bedrooms and Bathrooms
- 5 Bedrooms
- Primary Bathroom is a Full Bathroom
- 3 Bathrooms
- Dual Vanity Sinks in Primary Bathroom
- Bathtub With Separate Shower Stall
Home Security
- Security System Leased
- Smart Home
Schools
- Pendergast Elementary School
- Copper Canyon High School
Utilities
- Central Air
- Heating System Uses Natural Gas
- High Speed Internet
- Cable TV Available
Additional Features
- Solar Power System
- Covered patio or porch
Listing and Financial Details
- Tax Lot 187
- Assessor Parcel Number 102-59-211
Community Details
Overview
- Association fees include ground maintenance
- Trestle Management Association, Phone Number (480) 422-0888
- Camelback Ranch Subdivision
Recreation
- Community Playground
- Bike Trail
Security
- Gated Community
Ownership History
Purchase Details
Home Financials for this Owner
Home Financials are based on the most recent Mortgage that was taken out on this home.Purchase Details
Home Financials for this Owner
Home Financials are based on the most recent Mortgage that was taken out on this home.Similar Homes in the area
Home Values in the Area
Average Home Value in this Area
Purchase History
| Date | Type | Sale Price | Title Company |
|---|---|---|---|
| Warranty Deed | $472,000 | Title Services Of The Valley | |
| Warranty Deed | $366,728 | First American Title Ins Co |
Mortgage History
| Date | Status | Loan Amount | Loan Type |
|---|---|---|---|
| Open | $448,400 | New Conventional | |
| Previous Owner | $360,085 | Purchase Money Mortgage |
Property History
| Date | Event | Price | Change | Sq Ft Price |
|---|---|---|---|---|
| 04/07/2025 04/07/25 | Sold | $472,000 | 0.0% | $160 / Sq Ft |
| 03/14/2025 03/14/25 | Pending | -- | -- | -- |
| 03/07/2025 03/07/25 | Price Changed | $472,000 | -3.7% | $160 / Sq Ft |
| 02/08/2025 02/08/25 | Price Changed | $490,000 | -2.0% | $166 / Sq Ft |
| 01/28/2025 01/28/25 | Price Changed | $500,000 | -2.0% | $170 / Sq Ft |
| 01/20/2025 01/20/25 | Price Changed | $510,000 | -1.5% | $173 / Sq Ft |
| 01/08/2025 01/08/25 | For Sale | $518,000 | -- | $176 / Sq Ft |
Tax History Compared to Growth
Tax History
| Year | Tax Paid | Tax Assessment Tax Assessment Total Assessment is a certain percentage of the fair market value that is determined by local assessors to be the total taxable value of land and additions on the property. | Land | Improvement |
|---|---|---|---|---|
| 2025 | $3,336 | $22,994 | -- | -- |
| 2024 | $3,727 | $21,899 | -- | -- |
| 2023 | $3,727 | $37,800 | $7,560 | $30,240 |
| 2022 | $2,919 | $29,210 | $5,840 | $23,370 |
| 2021 | $134 | $1,425 | $1,425 | $0 |
| 2020 | $136 | $1,419 | $1,419 | $0 |
Agents Affiliated with this Home
-

Seller's Agent in 2025
Richard Harless
AZ Flat Fee
(480) 485-4881
4 in this area
832 Total Sales
-
J
Seller Co-Listing Agent in 2025
Jessica Lowe
AZ Flat Fee
(480) 485-3911
1 in this area
141 Total Sales
-
K
Buyer's Agent in 2025
Karen Gutierrez
West USA Realty
(602) 375-3300
2 in this area
17 Total Sales
Map
Source: Arizona Regional Multiple Listing Service (ARMLS)
MLS Number: 6801583
APN: 102-59-211
- 5718 N 109th Ave
- 5612 N 109th Ave
- 5724 N 108th Ave
- 10833 W Marshall Ave
- 10535 W San Miguel Ave
- 5237 N 106th Ave
- 5701 N 105th Ln
- 5715 N 105th Ln
- 10318 W San Juan Ave
- 5401 N 104th Dr
- 4933 N 108th Ave
- 10465 W Windsor Blvd
- 5505 N 103rd Dr
- 10322 W Medlock Dr
- 10412 W Reade Ave
- 10817 W Pierson St
- 10407 W Reade Ave
- 11227 W College Dr
- 4730 N 111th Ln
- 10745 W Taft St






