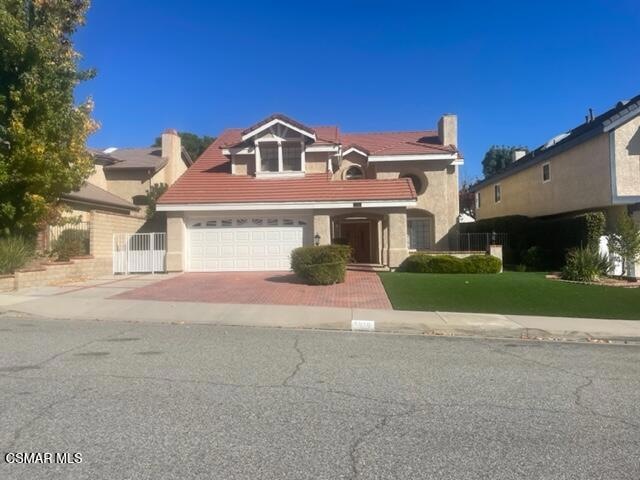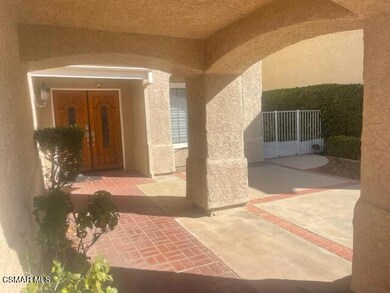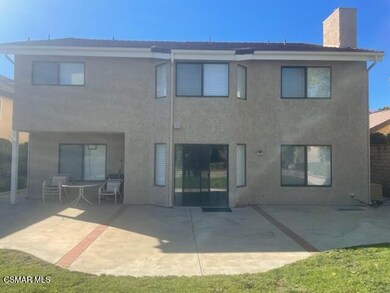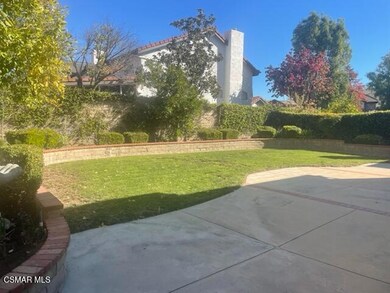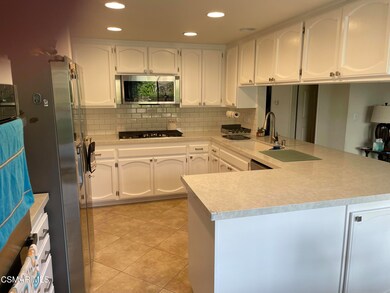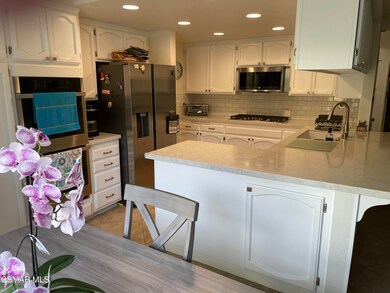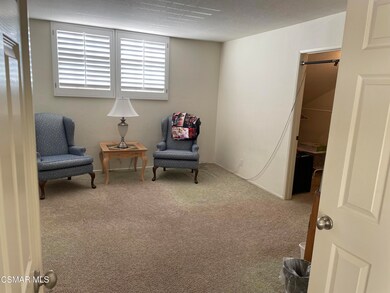
5656 Walnut Ridge Dr Agoura Hills, CA 91301
Highlights
- Updated Kitchen
- Open Floorplan
- Contemporary Architecture
- Willow Elementary School Rated A
- Room in yard for a pool
- Engineered Wood Flooring
About This Home
As of March 2025Located on an inside street in the highly sought after Chateau Springs tract. The rear and side fences are stone which encompass the pool size yard. Some floors have been redone with tile and engineered wood. Shutters enhance all the windows. There are four bedrooms all of which have double door entries. The upstairs main bedroom is oversized with two walk in closets and bathroom which has been redone and has both a tub and a separate shower. The second bedroom upstairs is also quite large with a walk in closet. The third bedroom is upstairs adjacent to the second bathroom which has been redone. Downstairs is the fourth bedroom currently used as an office and is adjacent to the bathroom. The shower in this bathroom has also been redone. The kitchen has been redone with new stove, microwave and oven. The dining area which is adjacent to the kitchen has added barn doors which allows it to be used as a separate room if need be. There is central vacuum throughout the property along with cabinets in the garage and an inside laundry room.
Conveniently located close to parks, shopping, schools and freeway. Don't miss this one.
Last Agent to Sell the Property
Alternative Realty Group License #00844299 Listed on: 12/23/2024
Home Details
Home Type
- Single Family
Est. Annual Taxes
- $5,192
Year Built
- Built in 1987 | Remodeled
Lot Details
- 6,040 Sq Ft Lot
- South Facing Home
- Fenced Yard
- Wrought Iron Fence
- Block Wall Fence
- Landscaped
- Rectangular Lot
- Level Lot
- Sprinklers Throughout Yard
- Lawn
- Back and Front Yard
- Property is zoned AHRPD100004.5U
HOA Fees
- $16 Monthly HOA Fees
Parking
- 2 Car Direct Access Garage
- Side by Side Parking
- Single Garage Door
- Garage Door Opener
- Driveway
Home Design
- Contemporary Architecture
- Slab Foundation
- Tile Roof
- Wood Siding
- Stucco
Interior Spaces
- 2,489 Sq Ft Home
- 2-Story Property
- Open Floorplan
- Central Vacuum
- Ceiling height of 9 feet or more
- Ceiling Fan
- Wood Burning Fireplace
- Raised Hearth
- Gas Log Fireplace
- Plantation Shutters
- Window Screens
- Double Door Entry
- Sliding Doors
- Family Room with Fireplace
- Living Room with Fireplace
- Laundry Room
Kitchen
- Eat-In Country Kitchen
- Updated Kitchen
- Open to Family Room
- <<doubleOvenToken>>
- Gas Cooktop
- <<microwave>>
- Dishwasher
- Disposal
Flooring
- Engineered Wood
- Carpet
- Ceramic Tile
Bedrooms and Bathrooms
- 4 Bedrooms
- Main Floor Bedroom
- Walk-In Closet
- Remodeled Bathroom
- 3 Full Bathrooms
- Bidet
- <<tubWithShowerToken>>
- Shower Only
Home Security
- Carbon Monoxide Detectors
- Fire and Smoke Detector
Outdoor Features
- Room in yard for a pool
- Slab Porch or Patio
- Shed
- Rain Gutters
Utilities
- Forced Air Heating and Cooling System
- Heating System Uses Natural Gas
- Furnace
- Underground Utilities
- Natural Gas Water Heater
- Sewer in Street
- Cable TV Available
Additional Features
- Grab Bar In Bathroom
- City Lot
Community Details
- Chateau Creek HOA
- Chateau Springs 813 Subdivision
- Property managed by GM Management Inc.
- The community has rules related to covenants, conditions, and restrictions
Listing and Financial Details
- Assessor Parcel Number 2053032064
- $34,500 Seller Concession
- Seller Will Consider Concessions
Ownership History
Purchase Details
Home Financials for this Owner
Home Financials are based on the most recent Mortgage that was taken out on this home.Purchase Details
Similar Homes in Agoura Hills, CA
Home Values in the Area
Average Home Value in this Area
Purchase History
| Date | Type | Sale Price | Title Company |
|---|---|---|---|
| Grant Deed | $1,380,000 | Fidelity National Title | |
| Interfamily Deed Transfer | -- | -- |
Mortgage History
| Date | Status | Loan Amount | Loan Type |
|---|---|---|---|
| Open | $1,104,000 | New Conventional |
Property History
| Date | Event | Price | Change | Sq Ft Price |
|---|---|---|---|---|
| 03/12/2025 03/12/25 | Sold | $1,380,000 | -3.8% | $554 / Sq Ft |
| 03/03/2025 03/03/25 | Pending | -- | -- | -- |
| 12/23/2024 12/23/24 | For Sale | $1,435,000 | -- | $577 / Sq Ft |
Tax History Compared to Growth
Tax History
| Year | Tax Paid | Tax Assessment Tax Assessment Total Assessment is a certain percentage of the fair market value that is determined by local assessors to be the total taxable value of land and additions on the property. | Land | Improvement |
|---|---|---|---|---|
| 2024 | $5,192 | $428,726 | $172,253 | $256,473 |
| 2023 | $5,105 | $420,321 | $168,876 | $251,445 |
| 2022 | $4,954 | $412,080 | $165,565 | $246,515 |
| 2021 | $4,931 | $404,001 | $162,319 | $241,682 |
| 2019 | $4,761 | $392,019 | $157,505 | $234,514 |
| 2018 | $4,665 | $384,333 | $154,417 | $229,916 |
| 2016 | $4,409 | $369,411 | $148,422 | $220,989 |
| 2015 | $4,336 | $363,863 | $146,193 | $217,670 |
| 2014 | $4,285 | $356,737 | $143,330 | $213,407 |
Agents Affiliated with this Home
-
Cindy Blatt
C
Seller's Agent in 2025
Cindy Blatt
Alternative Realty Group
(818) 991-0970
1 in this area
1 Total Sale
-
Norman Brust
N
Seller Co-Listing Agent in 2025
Norman Brust
Alternative Realty Group
(818) 991-0970
2 in this area
5 Total Sales
-
Megan Rowsey

Buyer's Agent in 2025
Megan Rowsey
Vylla Home Inc
(818) 642-3682
3 in this area
4 Total Sales
Map
Source: Conejo Simi Moorpark Association of REALTORS®
MLS Number: 224005024
APN: 2053-032-064
- 29628 Woodbrook Dr
- 29729 Strawberry Hill Dr
- 29451 Trailway Ln
- 29429 Trailway Ln
- 29418 Greengrass Ct
- 5453 Softwind Way
- 29504 Woodbrook Dr
- 29340 Castlehill Dr
- 29140 Quail Run Dr
- 5704 Skyview Way Unit E
- 5406 Luis Dr
- 29366 Laro Dr
- 5540 Buffwood Place
- 29121 Thousand Oaks Blvd Unit C
- 0 Reyes Adobe Rd
- 29515 Weeping Willow Dr
- 29302 Laro Dr
- 5 Kanan Rd
- 0 Kanan Unit 25495785
- 29614 Ridgeway Dr
