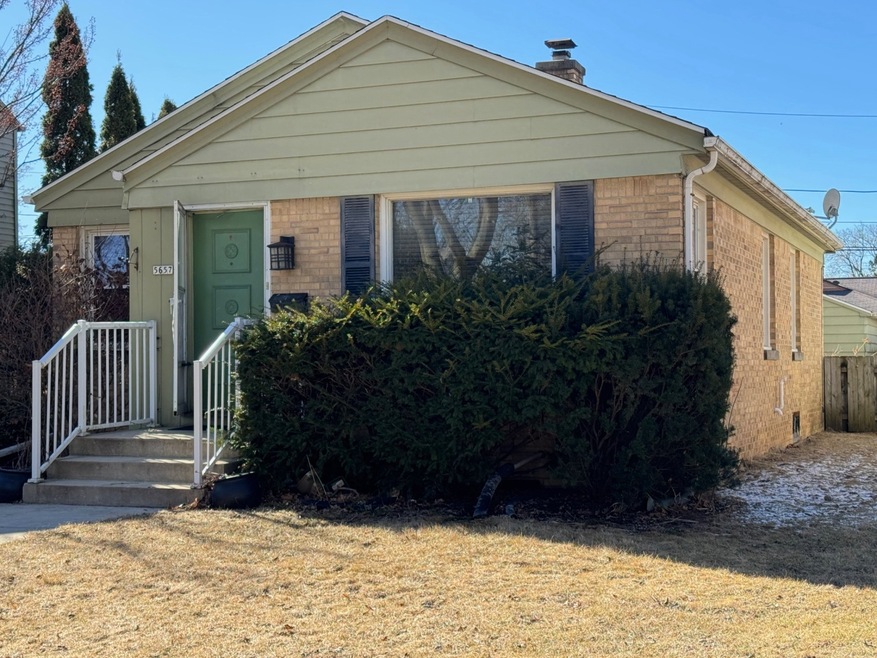
5657 N Braeburn Ln Milwaukee, WI 53209
Crestwood NeighborhoodHighlights
- Ranch Style House
- Wood Flooring
- Patio
- Golda Meir School Rated A-
- 1 Car Detached Garage
- Forced Air Heating and Cooling System
About This Home
As of May 2025One Party Listing - For Comp Purposes Only.
Last Agent to Sell the Property
Quinlevan & Armitage Team*
Shorewest Realtors, Inc. Brokerage Email: PropertyInfo@shorewest.com Listed on: 03/07/2025
Last Buyer's Agent
Quinlevan & Armitage Team*
Shorewest Realtors, Inc. Brokerage Email: PropertyInfo@shorewest.com Listed on: 03/07/2025
Home Details
Home Type
- Single Family
Lot Details
- 4,792 Sq Ft Lot
- Property fronts an alley
Parking
- 1 Car Detached Garage
Home Design
- Ranch Style House
- Brick Exterior Construction
Interior Spaces
- 907 Sq Ft Home
- Wood Flooring
Kitchen
- Oven
- Range
- Dishwasher
Bedrooms and Bathrooms
- 2 Bedrooms
- 1 Full Bathroom
Laundry
- Dryer
- Washer
Basement
- Basement Fills Entire Space Under The House
- Block Basement Construction
- Stubbed For A Bathroom
Outdoor Features
- Patio
Schools
- Parkway Elementary School
- Glen Hills Middle School
- Nicolet High School
Utilities
- Forced Air Heating and Cooling System
- Heating System Uses Natural Gas
- High Speed Internet
Listing and Financial Details
- Assessor Parcel Number 1690131000
Ownership History
Purchase Details
Home Financials for this Owner
Home Financials are based on the most recent Mortgage that was taken out on this home.Purchase Details
Home Financials for this Owner
Home Financials are based on the most recent Mortgage that was taken out on this home.Purchase Details
Similar Homes in Milwaukee, WI
Home Values in the Area
Average Home Value in this Area
Purchase History
| Date | Type | Sale Price | Title Company |
|---|---|---|---|
| Warranty Deed | $263,000 | None Listed On Document | |
| Warranty Deed | $143,000 | None Listed On Document | |
| Warranty Deed | $74,900 | -- |
Mortgage History
| Date | Status | Loan Amount | Loan Type |
|---|---|---|---|
| Open | $255,110 | New Conventional |
Property History
| Date | Event | Price | Change | Sq Ft Price |
|---|---|---|---|---|
| 05/23/2025 05/23/25 | Sold | $263,000 | +1.2% | $220 / Sq Ft |
| 05/02/2025 05/02/25 | For Sale | $259,900 | +73.3% | $217 / Sq Ft |
| 03/07/2025 03/07/25 | For Sale | $150,000 | +4.9% | $165 / Sq Ft |
| 03/06/2025 03/06/25 | Sold | $143,000 | -- | $158 / Sq Ft |
Tax History Compared to Growth
Tax History
| Year | Tax Paid | Tax Assessment Tax Assessment Total Assessment is a certain percentage of the fair market value that is determined by local assessors to be the total taxable value of land and additions on the property. | Land | Improvement |
|---|---|---|---|---|
| 2023 | $3,666 | $150,500 | $55,500 | $95,000 |
| 2022 | $3,591 | $150,500 | $55,500 | $95,000 |
| 2021 | $3,391 | $150,500 | $55,500 | $95,000 |
| 2020 | $3,548 | $150,500 | $55,500 | $95,000 |
| 2019 | $3,406 | $150,500 | $55,500 | $95,000 |
| 2018 | $4,010 | $134,700 | $55,500 | $79,200 |
| 2017 | $3,491 | $134,700 | $55,500 | $79,200 |
| 2016 | $3,528 | $131,400 | $55,500 | $75,900 |
| 2015 | $3,538 | $131,400 | $55,500 | $75,900 |
| 2014 | $3,472 | $131,400 | $55,500 | $75,900 |
Agents Affiliated with this Home
-
Rudy Gudgeon
R
Seller's Agent in 2025
Rudy Gudgeon
North Shore Realty Group, LLC.
(414) 630-1744
1 in this area
27 Total Sales
-
Q
Seller's Agent in 2025
Quinlevan & Armitage Team*
Shorewest Realtors, Inc.
-
Heather Parnau

Buyer's Agent in 2025
Heather Parnau
Coldwell Banker Real Estate Group~Manitowoc
(920) 901-1341
1 in this area
203 Total Sales
Map
Source: Metro MLS
MLS Number: 1909104
APN: 169-0131-000
- 5711 N Braeburn Ln
- 2939 W Carmen Ave
- 5719 N Crestwood Blvd
- 5879 N 29th St
- 5404 N Bethmaur Ln
- 5323 N 27th St Unit 5325
- 5810 N Green Bay Ave
- 5638 N 35th St
- 2316 W Rohr Ave
- 5673 N 35th St
- 2328 W Rohr Ave
- 5936 N 35th St
- 2214 W Rohr Ave
- 5354 N 34th St
- 5729 N 37th St
- 5651 N 37th St
- 5951 N 36th St Unit 5953
- 5342 N 35th St Unit 5344
- 5629 N Teutonia Ave
- 5366 N 36th St Unit 5368
