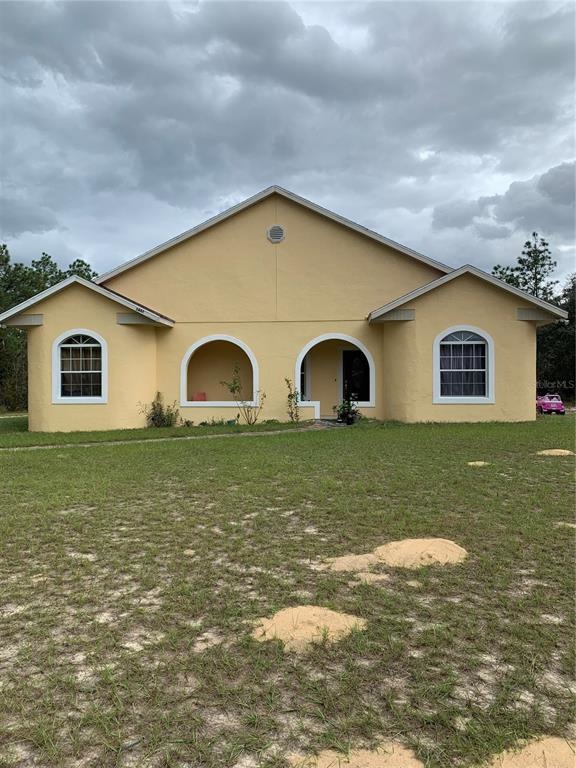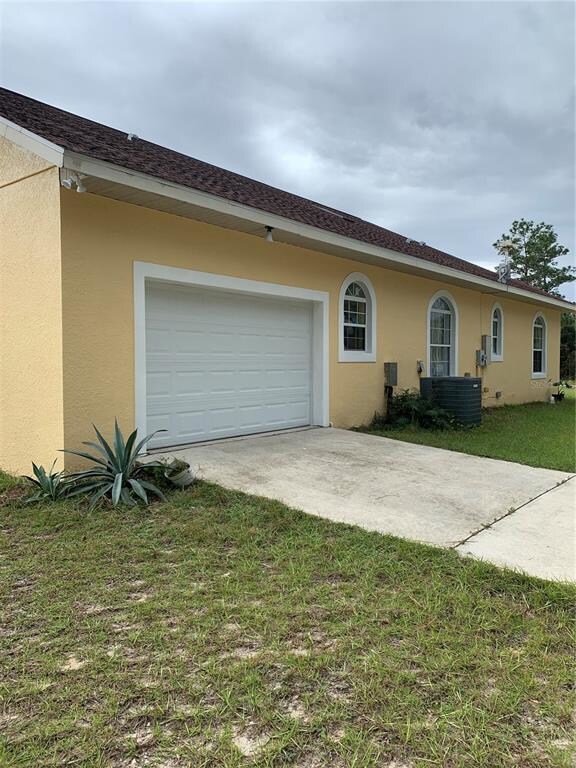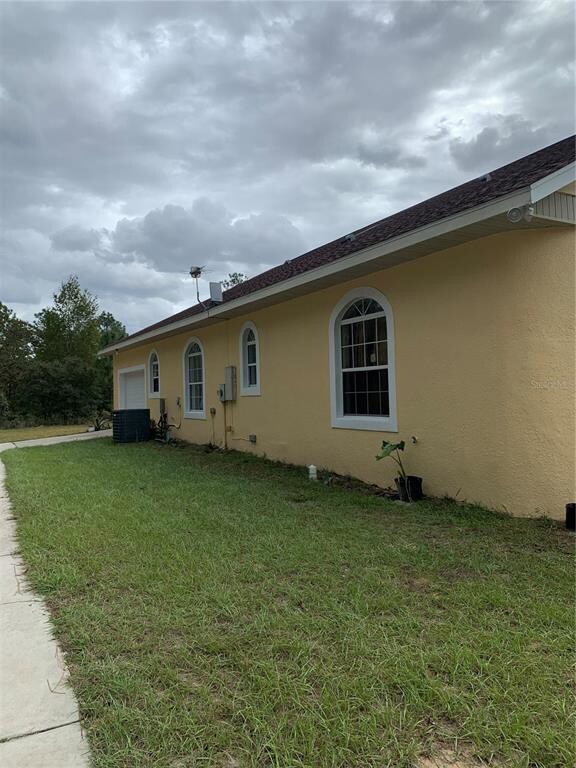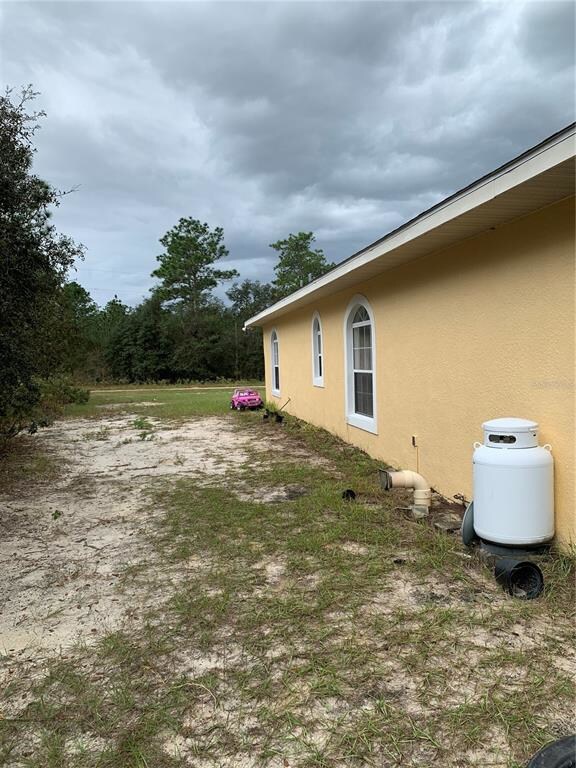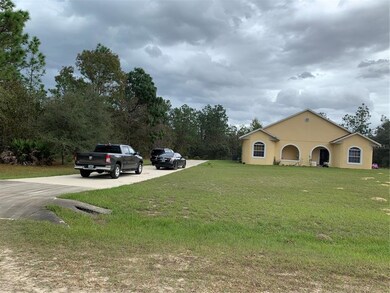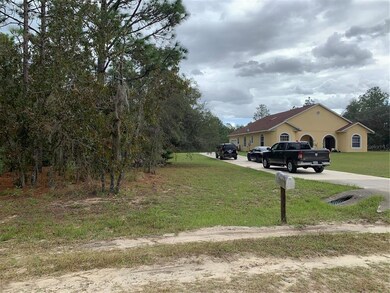
5657 SW 124th Terrace Rd Ocala, FL 34481
Rolling Hills NeighborhoodEstimated Value: $422,000 - $505,000
Highlights
- Wood Flooring
- High Ceiling
- Skylights
- Main Floor Primary Bedroom
- No HOA
- 1 Car Attached Garage
About This Home
As of December 2021Quiet, private, and plenty of space. This beautiful and awesome 4 bedroom 3 bathroom home features over 2200 sf of living space and sits on 2.14 acres. Step inside and you'll be greeted with a beautiful floor plan, high ceilings, ceramic tile in all the living space and wood floor in all the bedrooms and so much more! The sunken living room is the center of ther home and everything revolves around it. Your overside kitchen features lots of cabinet space, granite counter tops a cooking island with gas stove top and enough space to enjoy a meal in your simi formal and formal dining rooms. appliances, pantry, masterbedroom with walk-in closet, dual vanity, walk in shower, & soaking tub; 3 oversized guest bedrooms; guest bath; inside laundry room; large garage. This is a homeowners dream. Come see it today.
Home Details
Home Type
- Single Family
Est. Annual Taxes
- $1,969
Year Built
- Built in 2006
Lot Details
- 2.14 Acre Lot
- Lot Dimensions are 305x305
- Dirt Road
- South Facing Home
- Property is zoned R1
Parking
- 1 Car Attached Garage
Home Design
- Slab Foundation
- Shingle Roof
- Block Exterior
Interior Spaces
- 2,337 Sq Ft Home
- High Ceiling
- Skylights
- Attic Fan
Kitchen
- Eat-In Kitchen
- Cooktop
- Microwave
Flooring
- Wood
- Ceramic Tile
Bedrooms and Bathrooms
- 4 Bedrooms
- Primary Bedroom on Main
- Walk-In Closet
- 3 Full Bathrooms
Outdoor Features
- Exterior Lighting
Schools
- Dunnellon Elementary School
- Dunnellon Middle School
- Dunnellon High School
Utilities
- Central Heating and Cooling System
- Vented Exhaust Fan
- Baseboard Heating
- Propane
- Well
- Septic Tank
Community Details
- No Home Owners Association
- Rolling Hills Un 04 Subdivision
Listing and Financial Details
- Down Payment Assistance Available
- Homestead Exemption
- Visit Down Payment Resource Website
- Legal Lot and Block 18 / 129
- Assessor Parcel Number 3494-129-018
Ownership History
Purchase Details
Home Financials for this Owner
Home Financials are based on the most recent Mortgage that was taken out on this home.Purchase Details
Home Financials for this Owner
Home Financials are based on the most recent Mortgage that was taken out on this home.Similar Homes in Ocala, FL
Home Values in the Area
Average Home Value in this Area
Purchase History
| Date | Buyer | Sale Price | Title Company |
|---|---|---|---|
| Watson Gloria M | $380,000 | Signature T&E Services Llc | |
| Hansel Frances | $11,000 | -- |
Mortgage History
| Date | Status | Borrower | Loan Amount |
|---|---|---|---|
| Open | Watson Gloria M | $342,000 | |
| Previous Owner | Hansel Frances | $149,500 | |
| Previous Owner | Hansel Frances A | $50,000 | |
| Previous Owner | Hansel Frances | $163,000 | |
| Previous Owner | Hansel Frances | $43,700 | |
| Previous Owner | Hansel Frances | $9,895 |
Property History
| Date | Event | Price | Change | Sq Ft Price |
|---|---|---|---|---|
| 12/03/2021 12/03/21 | Sold | $380,000 | 0.0% | $163 / Sq Ft |
| 10/30/2021 10/30/21 | Pending | -- | -- | -- |
| 10/28/2021 10/28/21 | For Sale | $380,000 | -- | $163 / Sq Ft |
Tax History Compared to Growth
Tax History
| Year | Tax Paid | Tax Assessment Tax Assessment Total Assessment is a certain percentage of the fair market value that is determined by local assessors to be the total taxable value of land and additions on the property. | Land | Improvement |
|---|---|---|---|---|
| 2023 | $5,466 | $314,032 | $0 | $0 |
| 2022 | $4,879 | $285,484 | $33,384 | $252,100 |
| 2021 | $1,987 | $141,205 | $0 | $0 |
| 2020 | $1,969 | $139,255 | $0 | $0 |
| 2019 | $1,936 | $136,124 | $0 | $0 |
| 2018 | $1,839 | $133,586 | $0 | $0 |
| 2017 | $1,804 | $130,838 | $0 | $0 |
| 2016 | $1,765 | $128,147 | $0 | $0 |
| 2015 | $1,773 | $127,256 | $0 | $0 |
| 2014 | $1,669 | $126,246 | $0 | $0 |
Agents Affiliated with this Home
-
Dwight Newell

Seller's Agent in 2021
Dwight Newell
GLOBALWIDE REALTY LLC
1 in this area
56 Total Sales
Map
Source: Stellar MLS
MLS Number: OM629626
APN: 3494-129-018
- 0 SW 54 Ln
- 0 SW 121st Terrace Unit MFROM698222
- 0 SW 121st Terrace Unit MFROM694669
- 6150 SW 123rd Avenue Rd
- TBD SW 124th Terrace Rd
- 0 Tbd Sw 124th Terrace Rd
- 6106 SW 127th Avenue Rd
- 12688 SW 62nd Place
- lot 5 SW 64th Ln
- 12353 SW 61st Place Rd
- 12460 SW 48th Lane Rd
- 0 SW 64th Ln Unit MFROM699475
- 12495 SW 66th St
- 12271 SW 66th St
- 12805 SW 64th Ln
- 13083 SW 61st Place Rd
- 0 SW 53 St Unit MFROM700892
- 13131 SW 52nd Lane Rd
- TBD SW 52nd Lane Rd
- 12880 SW 66th St
- 5657 SW 124th Terrace Rd
- 12411 SW 54th Lane Rd
- 5835 SW 124th Terrace Rd
- TBD SW 123rd Ave Rd
- 5830 SW 124th Terrace Rd
- 12323 SW 54th Lane Rd
- 12485 SW 54th Lane Rd
- 12323 SW 54th Ave
- LOT 5 SW 54th Lane Rd
- 5851 SW 125th Court Rd
- 12198 SW 54th Lane Rd
- 0 SW 54th Lane Rd
- TBD SW 54th Lane Rd
- LOT 2 SW 54th Lane Rd
- 0 00 Sw 125th Court Rd
- 5919 SW 124th Terr Rd
- TBD SW 52nd Ln Rd
- 12434 SW 52nd Lane Rd
- 5914 SW 124th Terrace Rd
- 12141 SW 56th Ln
