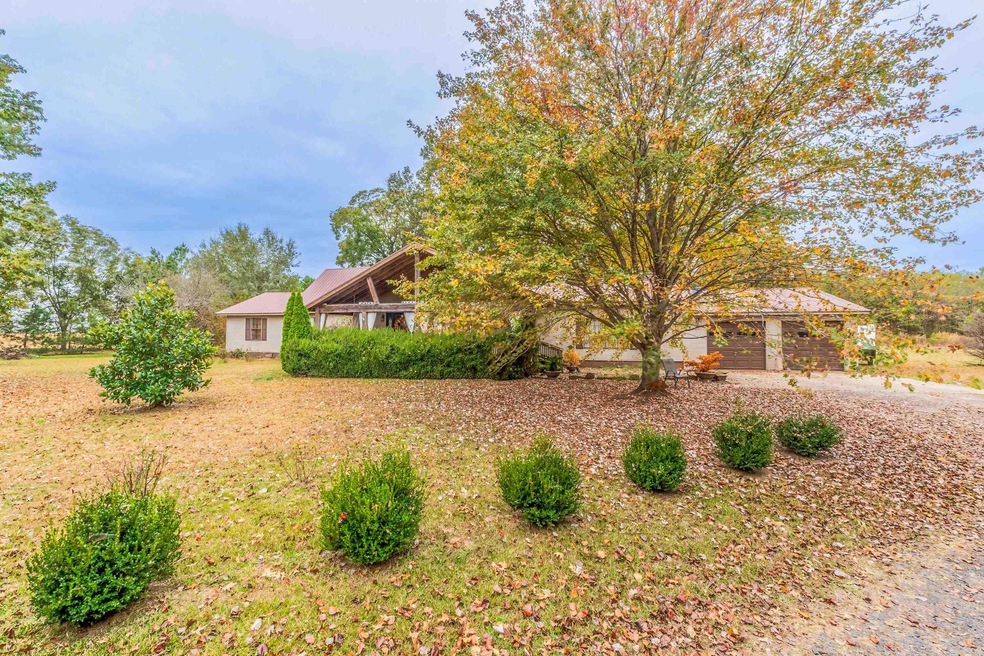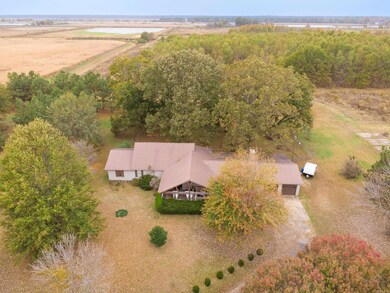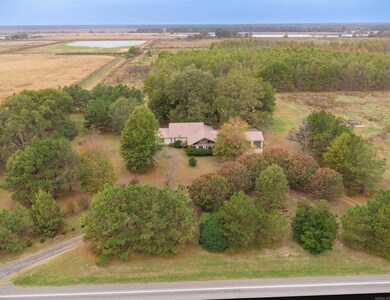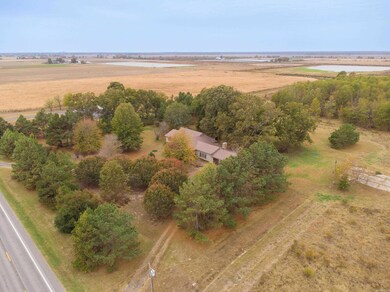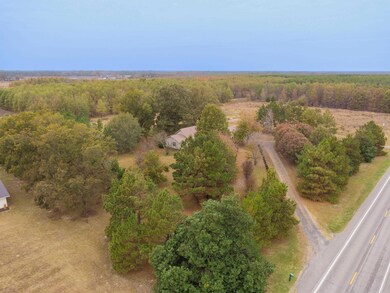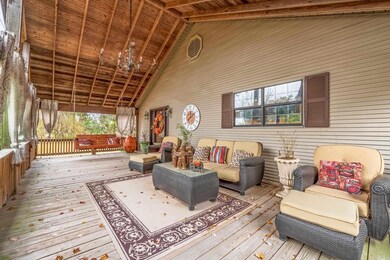
5658 Highway 31 N Lonoke, AR 72086
Estimated Value: $274,000 - $326,000
Highlights
- Sitting Area In Primary Bedroom
- Separate Formal Living Room
- Sun or Florida Room
- Traditional Architecture
- Bonus Room
- Built-In Double Oven
About This Home
As of January 2024Seller is offering $5,000 repair allowance with acceptable offer and is including a First American home warranty. Spacious home on just under 3 acres! You will be greeted with an expansive front porch with a vaulted wooden ceiling. In addition to three large bedrooms and two baths, this home offers a formal living room, sunken den, full-sized laundry room, and sitting room just off the primary bedroom. You will love the kitchen with abundant storage, a center island, and glass-fronted cabinets. Both baths have been updated and give this mid-century farm house an elevated feel. Let's not forget the enclosed living space where you can retreat to enjoy the privacy of a backyard decorated with a grove of beautiful trees. You will be minutes from the freeway but will relish the rural country life this property has to offer. Come see if it can be yours today! [AGENTS: Please read private notes regarding effects that do not convey with property and other notes to be conveyed to prospective buyers.]
Home Details
Home Type
- Single Family
Est. Annual Taxes
- $2,089
Year Built
- Built in 1950
Lot Details
- 2.98 Acre Lot
- Rural Setting
- Partially Fenced Property
- Chain Link Fence
- Level Lot
Parking
- Garage
Home Design
- Traditional Architecture
- Frame Construction
- Metal Roof
- Metal Siding
Interior Spaces
- 2,786 Sq Ft Home
- 1-Story Property
- Ceiling Fan
- Wood Burning Fireplace
- Family Room
- Separate Formal Living Room
- Combination Kitchen and Dining Room
- Bonus Room
- Sun or Florida Room
- Screened Porch
- Crawl Space
- Attic Fan
Kitchen
- Breakfast Bar
- Built-In Double Oven
- Stove
- Plumbed For Ice Maker
- Dishwasher
Flooring
- Carpet
- Laminate
- Tile
Bedrooms and Bathrooms
- 3 Bedrooms
- Sitting Area In Primary Bedroom
- 2 Full Bathrooms
Laundry
- Laundry Room
- Washer Hookup
Utilities
- Central Heating and Cooling System
- Co-Op Electric
- Septic System
Listing and Financial Details
- Home warranty included in the sale of the property
Ownership History
Purchase Details
Home Financials for this Owner
Home Financials are based on the most recent Mortgage that was taken out on this home.Purchase Details
Purchase Details
Purchase Details
Purchase Details
Purchase Details
Purchase Details
Purchase Details
Purchase Details
Purchase Details
Purchase Details
Similar Homes in Lonoke, AR
Home Values in the Area
Average Home Value in this Area
Purchase History
| Date | Buyer | Sale Price | Title Company |
|---|---|---|---|
| Hitz Richard Thomas | $275,000 | None Listed On Document | |
| Evans Jeffery A | -- | -- | |
| Evans Jeffery A | -- | -- | |
| Evans | -- | -- | |
| Evans | $54,000 | -- | |
| Evans | $54,000 | -- | |
| Hibernia Nat Bank | $78,400 | -- | |
| Hibernia Nat Bank | $78,400 | -- | |
| Perdue | $116,000 | -- | |
| Belford | $30,000 | -- | |
| S A U | -- | -- |
Mortgage History
| Date | Status | Borrower | Loan Amount |
|---|---|---|---|
| Open | Hitz Richard Thomas | $54,000 | |
| Open | Hitz Richard Thomas | $220,000 | |
| Previous Owner | Evans Charles E | $157,438 | |
| Previous Owner | Evans Charles E | $158,804 | |
| Previous Owner | Evans Charles E | $171,583 | |
| Previous Owner | Evans Jeffery Alan | $165,250 | |
| Previous Owner | Evans Charles E | $165,000 | |
| Previous Owner | Evans Jeffery A | $152,096 | |
| Previous Owner | Evans Jeffery A | $144,434 |
Property History
| Date | Event | Price | Change | Sq Ft Price |
|---|---|---|---|---|
| 01/12/2024 01/12/24 | Sold | $275,000 | -1.8% | $99 / Sq Ft |
| 12/31/2023 12/31/23 | Pending | -- | -- | -- |
| 11/13/2023 11/13/23 | For Sale | $279,900 | -- | $100 / Sq Ft |
Tax History Compared to Growth
Tax History
| Year | Tax Paid | Tax Assessment Tax Assessment Total Assessment is a certain percentage of the fair market value that is determined by local assessors to be the total taxable value of land and additions on the property. | Land | Improvement |
|---|---|---|---|---|
| 2024 | $2,192 | $42,430 | $2,980 | $39,450 |
| 2023 | $2,192 | $42,430 | $2,980 | $39,450 |
| 2022 | $2,090 | $42,430 | $2,980 | $39,450 |
| 2021 | $1,916 | $42,430 | $2,980 | $39,450 |
| 2020 | $1,742 | $33,720 | $2,980 | $30,740 |
| 2019 | $1,678 | $33,720 | $2,980 | $30,740 |
| 2018 | $1,678 | $33,720 | $2,980 | $30,740 |
| 2017 | $1,578 | $33,720 | $2,980 | $30,740 |
| 2016 | $1,678 | $33,720 | $2,980 | $30,740 |
| 2015 | $1,577 | $0 | $0 | $0 |
| 2014 | $1,084 | $35,310 | $2,980 | $32,330 |
Agents Affiliated with this Home
-
Lucas Moore

Seller's Agent in 2024
Lucas Moore
IRealty Arkansas - Cabot
(501) 554-1879
55 Total Sales
-
Lora Blair

Buyer's Agent in 2024
Lora Blair
Blair & Co. Realtors
(501) 529-5292
327 Total Sales
Map
Source: Cooperative Arkansas REALTORS® MLS
MLS Number: 23036551
APN: 001-06289-000
- 3993 Arkansas 236
- 000 Oakdale Rd
- 1303 Highway 236 E
- 2494 Arkansas 236
- 1036 Tippitt Rd
- 650 Pearlstone Dr
- 235 Kayla Ln
- 225 Kayla Ln
- 215 Kayla Ln
- 20 McGee St
- 165 Kayla Ln
- 4 Lynn Cove
- 10340 Hwy 31 N
- 110 Kayla Ln
- 125 Kayla Ln
- 10340 Highway 31 N
- 115 Kayla Ln
- 918 England St
- 704 Eagle St Unit 706
- 704 & 706 Eagle St
- 5658 Highway 31 N
- 5658 Highway 31 N
- 5596 Highway 31 N
- 5596 Ar Hwy 31 N
- 0 Ar Hwy 31 N Unit 16015563
- 00 Highway 236 W
- 000 Highway 236 W
- 6127 Highway 31 N
- 0 Hwy 236 W Unit 10363280
- 0 Hwy 236 W Unit 15001875
- 0 Hwy 236 W Unit 15034490
- 0 Hwy 236 W Unit 16015743
- 0 Hwy 236 W Unit 17004431
- 0 Hwy 236 W Unit 17035407
- 0 Hwy 236 W Unit 18007252
- 0 Hwy 236 W Unit 18033267
- 0 Hwy 236 W Unit 16023764
- 0 Hwy 236 W Unit 16023384
- 0 236 Hwy W Unit 21034705
- 236 West Hwy
