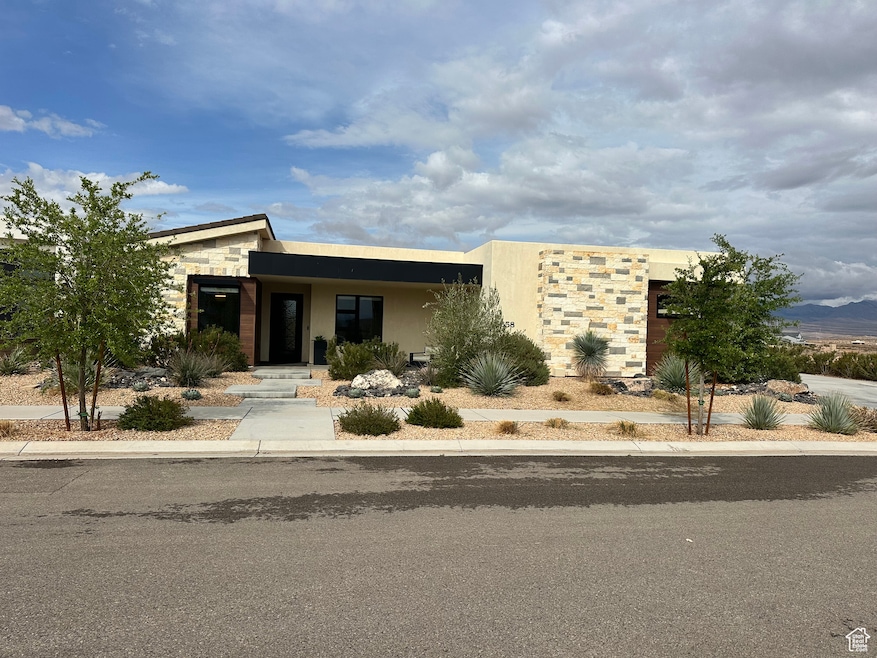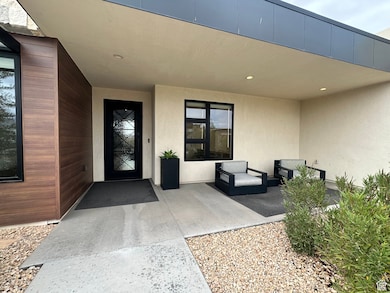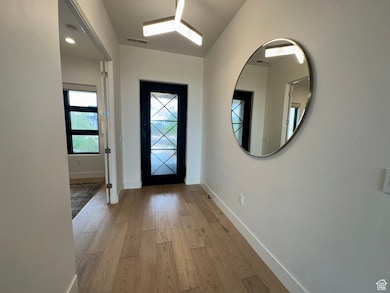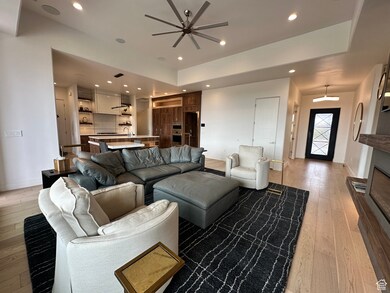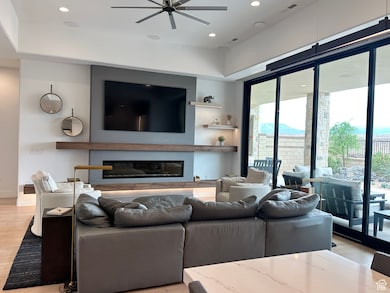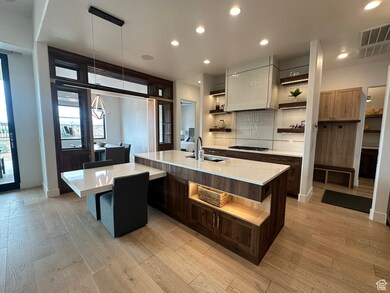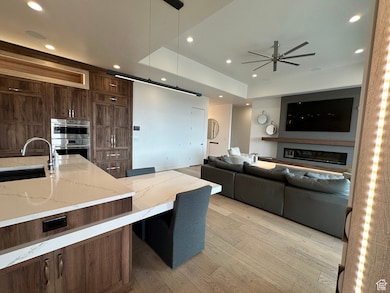
5658 S Ruby Dr St. George, UT 84790
Estimated payment $5,789/month
Highlights
- Spa
- RV Parking in Community
- Clubhouse
- Desert Hills Middle School Rated A-
- Mountain View
- Private Lot
About This Home
Huge Price reduction! Stunning high end home in Desert Color. This 2022 Parade of Homes has 4 bedrooms with 3 en-suits. This state of the art kitchen has Wolf, Sub Zero & Asko Appliances. Soft close cabinets and drawers throughout. Huge hidden Butler pantry with a separate entrance to the garage for convenience. Oversized garage with extra deep parking for all your toys. This home has smart features with 8 security cameras mounted throughout the house, doorbell camera, Control4 appliance, control4 screen/blinds in living room, Josh AI to control all the shades and sheers throughout the house. Large covered patio out back for entertaining with misters. Built in Lynx BBQ, natural gas fireplace, and an unobstructed views of the beautiful sunsets. Desert Color is the place to be with the large lagoon to enjoy on the paddleboard, swimming pool, hot tub, pickleball courts, large grassy areas, and more to come. Schedule your private showing today. Will consider all offers!
Home Details
Home Type
- Single Family
Est. Annual Taxes
- $2,223
Year Built
- Built in 2022
Lot Details
- 9,148 Sq Ft Lot
- Lot Dimensions are 92.0x99.0x94.0
- Property is Fully Fenced
- Landscaped
- Private Lot
- Property is zoned Single-Family
HOA Fees
- $160 Monthly HOA Fees
Parking
- 3 Car Attached Garage
- 2 Open Parking Spaces
Home Design
- Flat Roof Shape
Interior Spaces
- 2,396 Sq Ft Home
- 1-Story Property
- Vaulted Ceiling
- Ceiling Fan
- Gas Log Fireplace
- Shades
- Blinds
- French Doors
- Sliding Doors
- Entrance Foyer
- Smart Doorbell
- Den
- Mountain Views
- Washer
Kitchen
- Built-In Oven
- Built-In Range
- Microwave
- Disposal
Flooring
- Wood
- Carpet
- Tile
Bedrooms and Bathrooms
- 4 Main Level Bedrooms
- Walk-In Closet
- Bathtub With Separate Shower Stall
Home Security
- Home Security System
- Smart Thermostat
Accessible Home Design
- Roll-in Shower
- Level Entry For Accessibility
Eco-Friendly Details
- Drip Irrigation
Outdoor Features
- Spa
- Covered Patio or Porch
- Outdoor Gas Grill
Schools
- Desert Hills Middle School
- Desert Hills High School
Utilities
- Forced Air Heating and Cooling System
- Natural Gas Connected
- Private Water Source
Listing and Financial Details
- Assessor Parcel Number SG-AUB-9-6
Community Details
Overview
- Desert Color Association, Phone Number (435) 562-5483
- Auburn Hills Ph 9 Subdivision
- RV Parking in Community
Amenities
- Clubhouse
Recreation
- Community Pool
- Bike Trail
Map
Home Values in the Area
Average Home Value in this Area
Tax History
| Year | Tax Paid | Tax Assessment Tax Assessment Total Assessment is a certain percentage of the fair market value that is determined by local assessors to be the total taxable value of land and additions on the property. | Land | Improvement |
|---|---|---|---|---|
| 2021 | $1,365 | $157,300 | $157,300 | $0 |
Property History
| Date | Event | Price | Change | Sq Ft Price |
|---|---|---|---|---|
| 05/22/2025 05/22/25 | Price Changed | $999,000 | +0.9% | $417 / Sq Ft |
| 05/22/2025 05/22/25 | Price Changed | $990,000 | -9.9% | $413 / Sq Ft |
| 05/09/2025 05/09/25 | For Sale | $1,099,000 | +10.0% | $459 / Sq Ft |
| 09/25/2024 09/25/24 | Sold | -- | -- | -- |
| 08/19/2024 08/19/24 | Pending | -- | -- | -- |
| 07/01/2024 07/01/24 | For Sale | $999,000 | -11.2% | $417 / Sq Ft |
| 04/07/2022 04/07/22 | Sold | -- | -- | -- |
| 02/19/2022 02/19/22 | For Sale | $1,125,000 | -- | $470 / Sq Ft |
| 02/14/2022 02/14/22 | Pending | -- | -- | -- |
Purchase History
| Date | Type | Sale Price | Title Company |
|---|---|---|---|
| Warranty Deed | -- | Terra Title | |
| Warranty Deed | -- | Terra Title |
Mortgage History
| Date | Status | Loan Amount | Loan Type |
|---|---|---|---|
| Open | $910,665 | New Conventional | |
| Closed | $910,665 | New Conventional |
Similar Homes in the area
Source: UtahRealEstate.com
MLS Number: 2083904
APN: SG-AUB-9-6
- 658 W Beach Front
- 5648 S Adobe Sun Dr
- 875 W Akoya Pearl St Unit 300B
- 875 W Akoya Pearl St
- 875 W Akoya Pearl St Unit 205
- 875 W Akoya Pearl St Unit 101-B
- 5509 S Copper Pearl Ln
- 754 W Claystone Dr
- 0 Desert Color Lot 834 Phase 8 Unit 1988874
- 0 Desert Color Lot 834 Phase 8 Unit 24-249565
- Lot 406 Desert Color Resort
- Lot 606 Desert Color Resort
- 0 Desert Color Lot 843 Phase 8 Unit 2067661
- 0 Desert Color Lot 843 Phase 8 Unit 25-258922
- 758 W Slate Ln
- 631 S Desert Color Lot 631 Pkwy
- 0 Desert Color Resort Lot 602 Unit 25-258515
- 0 Desert Color Lot 623 Phase 6 Unit 2074528
- 0 Desert Color Lot 623 Phase 6 Unit 25-259919
- 0 Desert Color Lot 626 Phase 6 Unit 2074519
- 5088 S Desert Color Pkwy
- 4933 S Mandal Dr
- 4629 Tranquility Bay Dr
- 6068 S White Trails Dr
- 3080 S Bloomington Dr E Unit B4
- 3080 S Bloomington Dr E
- 3061 S Bloomington Dr E
- 1815 E Yant Flat Dr Unit 1815
- 1149 E Elder Cir
- 2164 Balboa Way
- 3040 E Lavatera Dr
- 2006 Westcliff Dr
- 1087 E Fort Pierce Dr
- 2819 S Grass Valley Dr
- 1390 W Sky Rocket Rd
- 5899 Challenger Way
- 589 Alserio Ln
- 2778 Silver Cholla Ln
- 201 W Tabernacle St
- 302 S Divario Cyn Dr
