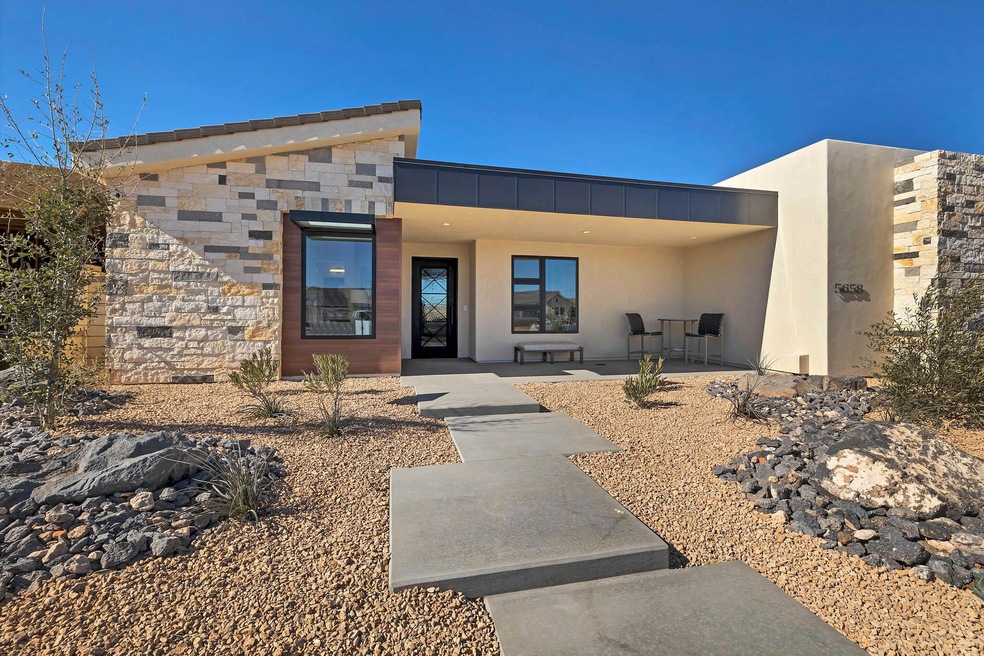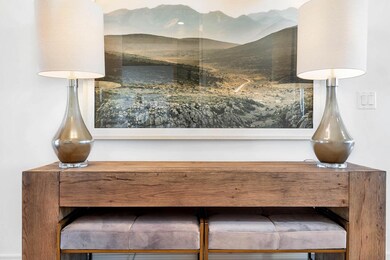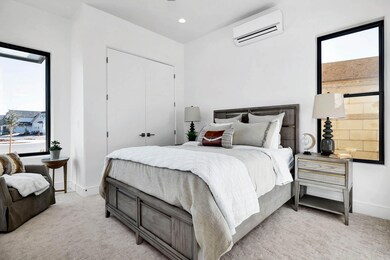
5658 S Ruby Dr St. George, UT 84790
Highlights
- Mountain View
- 1 Fireplace
- Covered patio or porch
- Desert Hills Middle School Rated A-
- Den
- Formal Dining Room
About This Home
As of September 2024***ACCEPTING BACK UP OFFERS***
This custom AJ home is a combination of beautiful traditional lines mixed with contemporary touches. It includes warm two-tone wood cabinetry, nuanced lighting, a floating island table, hidden doors, Chanford molding, and many other flourishes that make this a thoughtful, well-functioning, stylish custom AJ Construction home.
Last Buyer's Agent
UNREPRESENTED
NON MLS OFFICE License #000000000
Home Details
Home Type
- Single Family
Est. Annual Taxes
- $1,365
Year Built
- Built in 2022
Lot Details
- 9,148 Sq Ft Lot
- Property is Fully Fenced
- Landscaped
- Sprinkler System
HOA Fees
- $113 Monthly HOA Fees
Parking
- Attached Garage
Home Design
- Flat Roof Shape
- Slab Foundation
- Tile Roof
- Stucco Exterior
- Stone Exterior Construction
Interior Spaces
- 2,396 Sq Ft Home
- 1-Story Property
- Ceiling Fan
- 1 Fireplace
- Double Pane Windows
- Formal Dining Room
- Den
- Mountain Views
Kitchen
- Built-In Range
- Range Hood
- Microwave
- Dishwasher
- Disposal
Bedrooms and Bathrooms
- 3 Bedrooms
- Walk-In Closet
- 4 Bathrooms
- Bathtub With Separate Shower Stall
- Garden Bath
Laundry
- Dryer
- Washer
Outdoor Features
- Covered patio or porch
Schools
- Bloomington Elementary School
- Desert Hills Middle School
- Desert Hills High School
Utilities
- Central Air
- Heating System Uses Natural Gas
- Smart Home Wiring
Listing and Financial Details
- Assessor Parcel Number SG-AUB-9-6
Ownership History
Purchase Details
Home Financials for this Owner
Home Financials are based on the most recent Mortgage that was taken out on this home.Purchase Details
Home Financials for this Owner
Home Financials are based on the most recent Mortgage that was taken out on this home.Map
Similar Homes in the area
Home Values in the Area
Average Home Value in this Area
Purchase History
| Date | Type | Sale Price | Title Company |
|---|---|---|---|
| Warranty Deed | -- | Eagle Gate Title Insurance Agc | |
| Warranty Deed | -- | Terra Title |
Mortgage History
| Date | Status | Loan Amount | Loan Type |
|---|---|---|---|
| Previous Owner | $910,665 | New Conventional |
Property History
| Date | Event | Price | Change | Sq Ft Price |
|---|---|---|---|---|
| 05/09/2025 05/09/25 | For Sale | $1,099,000 | +10.0% | $459 / Sq Ft |
| 09/25/2024 09/25/24 | Sold | -- | -- | -- |
| 08/19/2024 08/19/24 | Pending | -- | -- | -- |
| 07/01/2024 07/01/24 | For Sale | $999,000 | -11.2% | $417 / Sq Ft |
| 04/07/2022 04/07/22 | Sold | -- | -- | -- |
| 02/19/2022 02/19/22 | For Sale | $1,125,000 | -- | $470 / Sq Ft |
| 02/14/2022 02/14/22 | Pending | -- | -- | -- |
Tax History
| Year | Tax Paid | Tax Assessment Tax Assessment Total Assessment is a certain percentage of the fair market value that is determined by local assessors to be the total taxable value of land and additions on the property. | Land | Improvement |
|---|---|---|---|---|
| 2023 | $3,016 | $450,615 | $152,625 | $297,990 |
| 2022 | $1,976 | $277,640 | $122,100 | $155,540 |
| 2021 | $1,365 | $157,300 | $157,300 | $0 |
Source: Washington County Board of REALTORS®
MLS Number: 22-229478
APN: 1079624
- 792 W Scarlet Hill Dr
- 5648 S Adobe Sun Dr
- 776 W Scarlet Hill Dr
- 875 W Akoya Pearl St Unit 303
- 875 W Akoya Pearl St Unit 101-B
- 875 W Akoya Pearl St Unit 300B
- 5629 S Adobe Sun Dr
- 5509 S Copper Pearl Ln
- 5652 S Garnet Dr
- 0 Desert Color Lot 834 Phase 8 Unit 1988874
- 0 Desert Color Lot 834 Phase 8 Unit 24-249565
- 0 Desert Color Lot 843 Phase 8 Unit 2067661
- 0 Desert Color Lot 843 Phase 8 Unit 25-258922
- 764 W Slate Ln
- 0 Desert Color Resort Lot 602 Unit 25-258515
- 0 Desert Color Lot 517 Phase 5 Unit 25-259934
- 0 Desert Color Lot 623 Phase 6 Unit 2074528
- 0 Desert Color Lot 623 Phase 6 Unit 25-259919
- 0 Desert Color Lot 626 Phase 6 Unit 2074519
- 0 Desert Color Lot 626 Phase 6 Unit 25-259918






