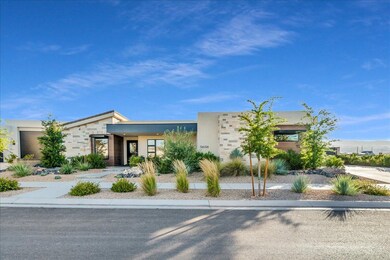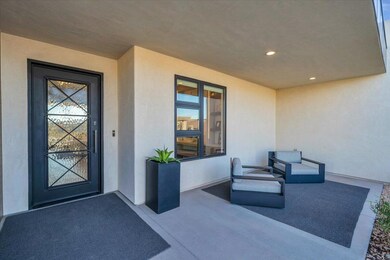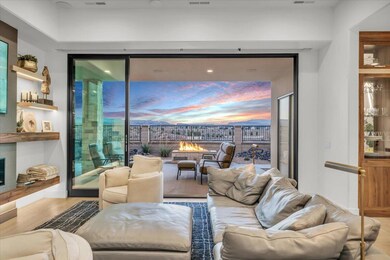
5658 S Ruby Dr St. George, UT 84790
Highlights
- RV Access or Parking
- Mountain View
- Private Yard
- Desert Hills Middle School Rated A-
- 2 Fireplaces
- Community Pool
About This Home
As of September 2024This 2022 Parade of Home effortlessly combines luxury and functionality. The bright and open concept living area with high ceilings flows seamlessly into the state-of-the-art kitchen with Wolf, Sub-Zero & ASKO appliances. You will love the convenience of the butler's pantry and hosting gatherings in the formal dining room. The master en-suite has private access to the patio while the bathroom offers a soaking tub, walk-in shower and closet. Enjoy the ease of soft close cabinets and drawers throughout. Closets mastered by Closet Creations. This beautiful smart home features automation, security and surround sound both in and out of the home. The large, covered patio with unobstructed views, built-in Lynx BBQ, natural gas fireplace and misters bring the back yard together. The oversized garage with extra deep parking measuring over 35 ft to fit all your vehicles and toys.
Included with the sale: 8 security cameras mounted throughout the house and 1 doorbell camera, Control4 appliance, Control4 screen in Living Room, Clarevision NVR, Lutron hub to control all shades throughput the house, and a network POE switch for the items. Please see exclusion list in documents tab.
Last Buyer's Agent
NON BOARD AGENT
NON MLS OFFICE
Home Details
Home Type
- Single Family
Est. Annual Taxes
- $3,016
Year Built
- Built in 2022
Lot Details
- 9,148 Sq Ft Lot
- Property is Fully Fenced
- Landscaped
- Sprinkler System
- Private Yard
HOA Fees
- $120 Monthly HOA Fees
Parking
- Attached Garage
- Oversized Parking
- Extra Deep Garage
- Garage Door Opener
- RV Access or Parking
Property Views
- Mountain
- Valley
Home Design
- Flat Roof Shape
- Slab Foundation
- Tile Roof
- Stucco Exterior
- Stone Exterior Construction
Interior Spaces
- 2,396 Sq Ft Home
- 1-Story Property
- Ceiling Fan
- 2 Fireplaces
- Gas Fireplace
- Formal Dining Room
Kitchen
- Built-In Range
- Range Hood
- Microwave
- Dishwasher
- Disposal
Bedrooms and Bathrooms
- 4 Bedrooms
- Walk-In Closet
- 4 Bathrooms
- Bathtub With Separate Shower Stall
- Garden Bath
Accessible Home Design
- Smart Technology
Outdoor Features
- Covered patio or porch
- Exterior Lighting
Schools
- Desert Canyons Elementary School
- Desert Hills Middle School
- Desert Hills High School
Utilities
- Central Air
- Heating System Uses Natural Gas
- Smart Home Wiring
- Water Softener is Owned
Listing and Financial Details
- Assessor Parcel Number SG-AUB-9-6
Community Details
Overview
- Auburn Hills Subdivision
Recreation
- Community Pool
- Community Spa
Ownership History
Purchase Details
Home Financials for this Owner
Home Financials are based on the most recent Mortgage that was taken out on this home.Purchase Details
Home Financials for this Owner
Home Financials are based on the most recent Mortgage that was taken out on this home.Map
Similar Homes in the area
Home Values in the Area
Average Home Value in this Area
Purchase History
| Date | Type | Sale Price | Title Company |
|---|---|---|---|
| Warranty Deed | -- | Eagle Gate Title Insurance Agc | |
| Warranty Deed | -- | Terra Title |
Mortgage History
| Date | Status | Loan Amount | Loan Type |
|---|---|---|---|
| Previous Owner | $910,665 | New Conventional |
Property History
| Date | Event | Price | Change | Sq Ft Price |
|---|---|---|---|---|
| 05/09/2025 05/09/25 | For Sale | $1,099,000 | +10.0% | $459 / Sq Ft |
| 09/25/2024 09/25/24 | Sold | -- | -- | -- |
| 08/19/2024 08/19/24 | Pending | -- | -- | -- |
| 07/01/2024 07/01/24 | For Sale | $999,000 | -11.2% | $417 / Sq Ft |
| 04/07/2022 04/07/22 | Sold | -- | -- | -- |
| 02/19/2022 02/19/22 | For Sale | $1,125,000 | -- | $470 / Sq Ft |
| 02/14/2022 02/14/22 | Pending | -- | -- | -- |
Tax History
| Year | Tax Paid | Tax Assessment Tax Assessment Total Assessment is a certain percentage of the fair market value that is determined by local assessors to be the total taxable value of land and additions on the property. | Land | Improvement |
|---|---|---|---|---|
| 2023 | $3,016 | $450,615 | $152,625 | $297,990 |
| 2022 | $1,976 | $277,640 | $122,100 | $155,540 |
| 2021 | $1,365 | $157,300 | $157,300 | $0 |
Source: Washington County Board of REALTORS®
MLS Number: 24-252352
APN: 1079624
- 792 W Scarlet Hill Dr
- 5648 S Adobe Sun Dr
- 776 W Scarlet Hill Dr
- 875 W Akoya Pearl St Unit 303
- 875 W Akoya Pearl St Unit 101-B
- 875 W Akoya Pearl St Unit 300B
- 5629 S Adobe Sun Dr
- 5509 S Copper Pearl Ln
- 5652 S Garnet Dr
- 0 Desert Color Lot 834 Phase 8 Unit 1988874
- 0 Desert Color Lot 834 Phase 8 Unit 24-249565
- 0 Desert Color Lot 843 Phase 8 Unit 2067661
- 0 Desert Color Lot 843 Phase 8 Unit 25-258922
- 764 W Slate Ln
- 0 Desert Color Resort Lot 602 Unit 25-258515
- 0 Desert Color Lot 517 Phase 5 Unit 25-259934
- 0 Desert Color Lot 623 Phase 6 Unit 2074528
- 0 Desert Color Lot 623 Phase 6 Unit 25-259919
- 0 Desert Color Lot 626 Phase 6 Unit 2074519
- 0 Desert Color Lot 626 Phase 6 Unit 25-259918






