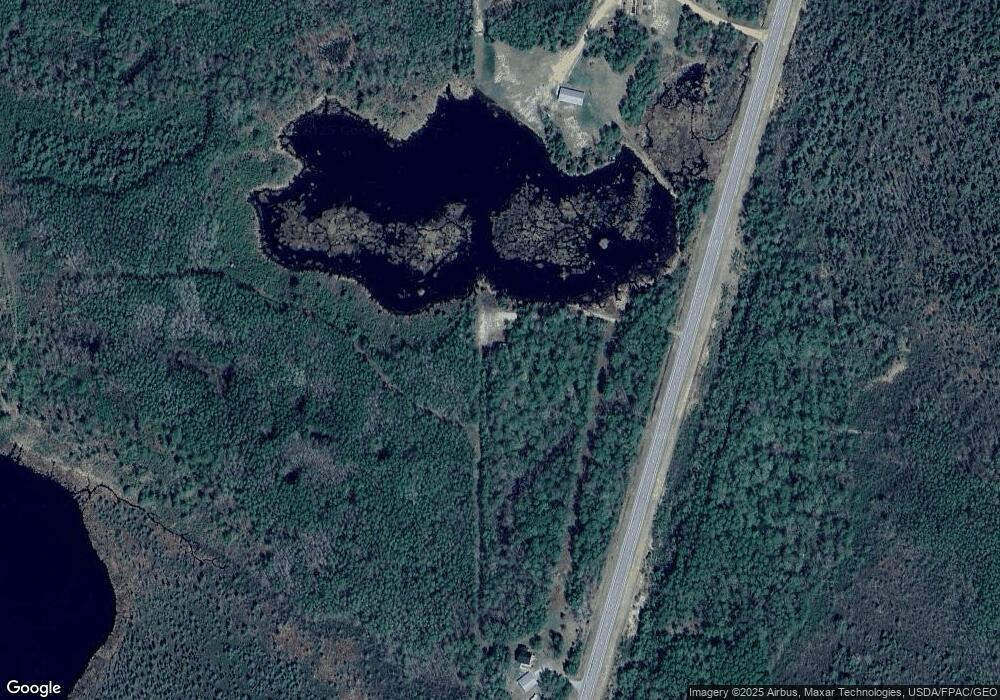
56581 State Highway 6 Bigfork, MN 56628
Highlights
- Deck
- Wood Flooring
- Water Softener is Owned
- Vaulted Ceiling
- Woodwork
- Forced Air Heating System
About This Home
As of October 2017New Home built in 2003 with an addition added in 2007. This beautiful 3 bedroom, 2 finished bath home has it all. Finished Loft, Wrap around deck, large picture windows to enjoy your scenic views, along with an oversized 3 stall garage. Enough room to store your vehicles and a lean to off the side to park the toys. The third bathroom located in the basement is all plumbed in and just waiting for your finishing touches. Very Private 4 acres located right off of Hwy 6. Property adjoins over 100 acres of Federal Land. This beautiful home is picturesque and a must see! Centrally located between Bigfork, Marcell, Deer River and Spring Lake!!
Last Agent to Sell the Property
ALEXANDRA BLOCH
EDGE OF THE WILDERNESS REALTY Listed on: 10/09/2013
Last Buyer's Agent
TERRI HAAPOJA
MOVE IT REAL ESTATE GROUP/LAKEHOMES.COM REALTY
Home Details
Home Type
- Single Family
Est. Annual Taxes
- $1,840
Year Built
- 2003
Home Design
- Frame Construction
- Concrete Block And Stucco Construction
Interior Spaces
- 2,585 Sq Ft Home
- 2-Story Property
- Woodwork
- Vaulted Ceiling
- Ceiling Fan
- Wood Flooring
Bedrooms and Bathrooms
- 3 Bedrooms
Basement
- Walk-Out Basement
- Block Basement Construction
Parking
- 3 Car Garage
- Carport
Outdoor Features
- Deck
Utilities
- Forced Air Heating System
- Heating System Powered By Owned Propane
- Private Water Source
- Water Softener is Owned
- Private Sewer
Listing and Financial Details
- Assessor Parcel Number 38-109-1102
Ownership History
Purchase Details
Home Financials for this Owner
Home Financials are based on the most recent Mortgage that was taken out on this home.Purchase Details
Home Financials for this Owner
Home Financials are based on the most recent Mortgage that was taken out on this home.Similar Homes in Bigfork, MN
Home Values in the Area
Average Home Value in this Area
Purchase History
| Date | Type | Sale Price | Title Company |
|---|---|---|---|
| Warranty Deed | -- | First American Title | |
| Deed | $175,000 | -- |
Mortgage History
| Date | Status | Loan Amount | Loan Type |
|---|---|---|---|
| Open | $180,808 | New Conventional | |
| Previous Owner | $174,000 | No Value Available | |
| Previous Owner | $180,775 | New Conventional | |
| Previous Owner | $115,000 | New Conventional | |
| Previous Owner | $126,500 | New Conventional | |
| Previous Owner | $90,000 | Unknown |
Property History
| Date | Event | Price | Change | Sq Ft Price |
|---|---|---|---|---|
| 10/05/2017 10/05/17 | Sold | $179,000 | +2.3% | $73 / Sq Ft |
| 08/10/2017 08/10/17 | Pending | -- | -- | -- |
| 05/16/2014 05/16/14 | Sold | $175,000 | -7.4% | $68 / Sq Ft |
| 03/31/2014 03/31/14 | Pending | -- | -- | -- |
| 10/09/2013 10/09/13 | For Sale | $189,000 | -- | $73 / Sq Ft |
Tax History Compared to Growth
Tax History
| Year | Tax Paid | Tax Assessment Tax Assessment Total Assessment is a certain percentage of the fair market value that is determined by local assessors to be the total taxable value of land and additions on the property. | Land | Improvement |
|---|---|---|---|---|
| 2023 | $1,840 | $258,800 | $29,900 | $228,900 |
| 2022 | $1,714 | $234,500 | $28,500 | $206,000 |
| 2021 | $1,518 | $177,100 | $23,500 | $153,600 |
| 2020 | $1,622 | $161,700 | $23,500 | $138,200 |
| 2019 | $1,714 | $161,700 | $23,500 | $138,200 |
| 2018 | $1,500 | $171,800 | $23,500 | $148,300 |
| 2017 | $1,180 | $0 | $0 | $0 |
| 2016 | $1,132 | $0 | $0 | $0 |
| 2015 | $1,104 | $0 | $0 | $0 |
| 2014 | -- | $0 | $0 | $0 |
Agents Affiliated with this Home
-
Terri Haapoja

Seller's Agent in 2017
Terri Haapoja
Move it Real Estate Group
(218) 259-5068
147 Total Sales
-
M
Buyer's Agent in 2017
Member Non
NON-MEMBER
-
A
Seller's Agent in 2014
ALEXANDRA BLOCH
EDGE OF THE WILDERNESS REALTY
Map
Source: REALTOR® Association of Southern Minnesota
MLS Number: 4595620
APN: 38-109-1102
- 41251 Turtle Lake Rd
- 41820 Bald Eagle Dr
- 53550 Little Bear Trail
- 53549 Little Bear Trail
- 47378 County Road 4
- TBD County Road 4
- 49354 Center Point Rd
- 201 Golf Course Ln
- 50370 Turtle River Rd
- 61075 County Road 236
- 50631 Newburg Ln
- Lot 4 Eagle Dr
- Lot 3 Eagle Dr
- 59923 County Road 261
- 49091 County Road 134
- 48408 Pillar Rd
- 38093 County Road 45
- 46605 County Road 35
- 52325 County Road 31
- Parcel B County Road 35
