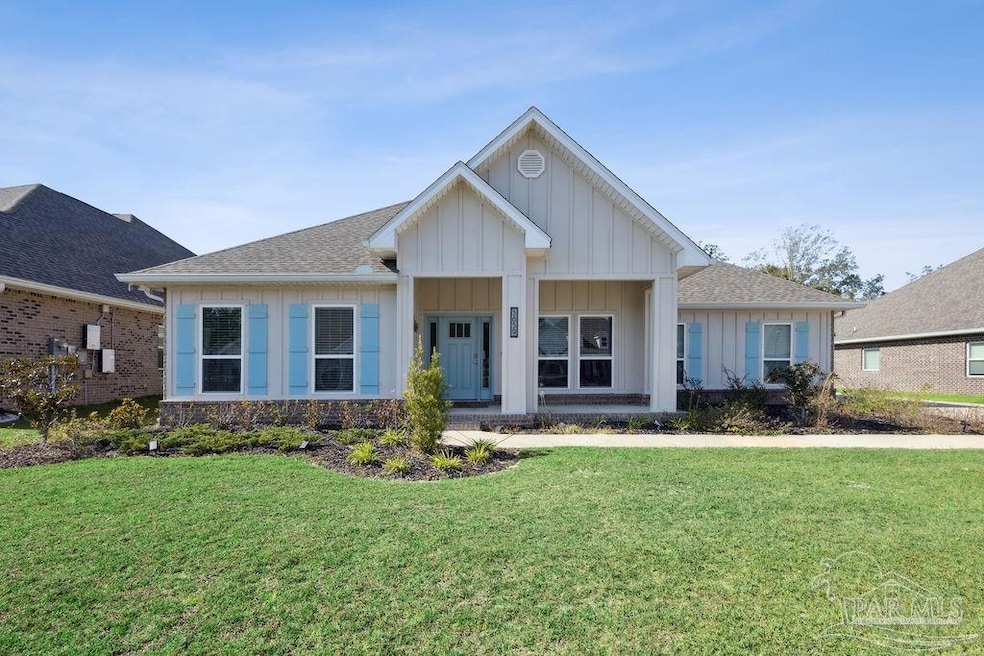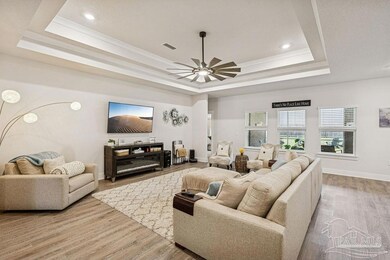Estimated payment $3,463/month
Highlights
- Craftsman Architecture
- Home Office
- Formal Dining Room
- S.S. Dixon Intermediate School Rated A-
- Covered Patio or Porch
- Central Heating and Cooling System
About This Home
Robinson Estates in Pace, FL — where luxury living meets community living at its finest. Nestled among estate-sized lots, this neighborhood offers tranquil living with its gated pool, inviting sidewalks, and beautifully maintained common areas. Step inside this single-story McKenzie floorplan and feel instantly at home. With over 3,000 sq ft, this spacious layout features 5 bedrooms and 3 full baths, providing generous room for family, guests, or flexible living arrangements. Curb appeal stands out with a Craftsman-style Hardie-board front, paired with a three-side brick exterior and a welcoming front porch. Inside, a grand foyer opens to the expansive open-concept living area designed for both everyday living and entertaining. The island kitchen overlooks the large living room, creating a seamless flow. The kitchen includes: • Abundant cabinetry • Large walk-in pantry • Stainless-steel appliances • Granite countertops • Tile backsplash • LVP flooring throughout main areas & carpet in bedrooms The family room is spacious and inviting, featuring an updated designer fan and generous natural light. The primary suite offers a peaceful retreat separate from guest bedrooms. Additional interior highlights include: • Updated light fixtures in key areas • Blackout shades in all bedrooms • Blinds throughout the remainder of the home • Smart Home package: KwikSet keyless entry, Wyze doorbell, automated porch lighting, Echo Dot, and Qolsys touch panel • Energy-efficient LED lighting Step outside to the 250+ sq ft screened back porch, perfect for unwinding or dining outdoors. The backyard is fully fenced, and the home includes gutters for added protection. Located in the highly sought-after A-rated Santa Rosa County School District, this home is perfectly positioned on a quiet, low-traffic cul-de-sac in one of Pace’s most desirable communities.
Home Details
Home Type
- Single Family
Year Built
- Built in 2022
Lot Details
- 0.34 Acre Lot
- Back Yard Fenced
HOA Fees
- $42 Monthly HOA Fees
Parking
- 2 Car Garage
Home Design
- Craftsman Architecture
- Slab Foundation
- Frame Construction
- Shingle Roof
Interior Spaces
- 3,135 Sq Ft Home
- 1-Story Property
- Ceiling Fan
- Formal Dining Room
- Home Office
- Carpet
Bedrooms and Bathrooms
- 5 Bedrooms
- 3 Full Bathrooms
Outdoor Features
- Covered Patio or Porch
Schools
- Dixon Elementary School
- SIMS Middle School
- Pace High School
Utilities
- Central Heating and Cooling System
- Electric Water Heater
Community Details
- Association fees include maintenance
- Robinson Estates Subdivision
Listing and Financial Details
- Assessor Parcel Number 332N29344500C000040
Map
Home Values in the Area
Average Home Value in this Area
Tax History
| Year | Tax Paid | Tax Assessment Tax Assessment Total Assessment is a certain percentage of the fair market value that is determined by local assessors to be the total taxable value of land and additions on the property. | Land | Improvement |
|---|---|---|---|---|
| 2025 | $4,649 | $419,798 | -- | -- |
| 2024 | $5,275 | $407,967 | $54,000 | $353,967 |
| 2023 | $5,275 | $442,412 | $60,000 | $382,412 |
| 2022 | $642 | $55,000 | $55,000 | $0 |
| 2021 | $540 | $40,000 | $0 | $0 |
Property History
| Date | Event | Price | List to Sale | Price per Sq Ft | Prior Sale |
|---|---|---|---|---|---|
| 01/08/2026 01/08/26 | Price Changed | $589,000 | -1.7% | $188 / Sq Ft | |
| 11/19/2025 11/19/25 | For Sale | $599,000 | +3.5% | $191 / Sq Ft | |
| 05/18/2022 05/18/22 | Sold | $578,900 | 0.0% | $186 / Sq Ft | View Prior Sale |
| 03/18/2022 03/18/22 | Pending | -- | -- | -- | |
| 03/02/2022 03/02/22 | Price Changed | $578,900 | +0.7% | $186 / Sq Ft | |
| 02/14/2022 02/14/22 | Price Changed | $574,900 | +0.2% | $185 / Sq Ft | |
| 02/10/2022 02/10/22 | Price Changed | $573,900 | +0.3% | $184 / Sq Ft | |
| 02/03/2022 02/03/22 | Price Changed | $571,900 | +0.2% | $184 / Sq Ft | |
| 02/02/2022 02/02/22 | For Sale | $570,900 | -- | $183 / Sq Ft |
Purchase History
| Date | Type | Sale Price | Title Company |
|---|---|---|---|
| Special Warranty Deed | $578,900 | Dhi Title Of Florida |
Source: Pensacola Association of REALTORS®
MLS Number: 673987
APN: 33-2N-29-3445-00C00-0040
- 5665 Blake Ln
- 4168 Equestrian Blvd
- 5552 Mill Race Cir
- 5510 Swaine Ct
- 5554 Mill Race Cir
- 4067 Blaney Ln
- 5494 Blake Ln
- 4074 Blaney Ln
- 5755 Stream Mill Way
- 5752 Conley Ct
- 5497 Tucker Cir
- 5453 Hamilton Ln
- 5792 Todd St
- 5764 Shady Glen Ct
- 3933 Harbors Port St
- 5546 Buckwheat Way
- 4178 Dundee Crossing Dr
- 3980 Harbors Port St
- 5468 Maranatha Way
- 5903 Dun Barton Ct
- 5788 Danbury Blvd
- 5865 Danbury Blvd
- 5354 Woodlet Ct
- 3900 Hawks Landing Cir
- 3934 Fielding Ct
- 3916 Fielding Ct
- 4283 Lancaster Gate Dr
- 5213 Conservation Cir
- 4203 Frasier Ln
- 5860 Murmur Trail
- 5588 Inspiration St
- 4923 Makenna Cir
- 4709 Sago Palm Cir
- 3902 Bowens Ct
- 3903 Bowens Ct
- 4756 Eagles Ridge Rd
- 4664 Crossing Ct Unit 202
- 4664 Crossing Ct Unit 203
- 4640 Crossing Ct
- 4656 Crossing Ct
Ask me questions while you tour the home.







