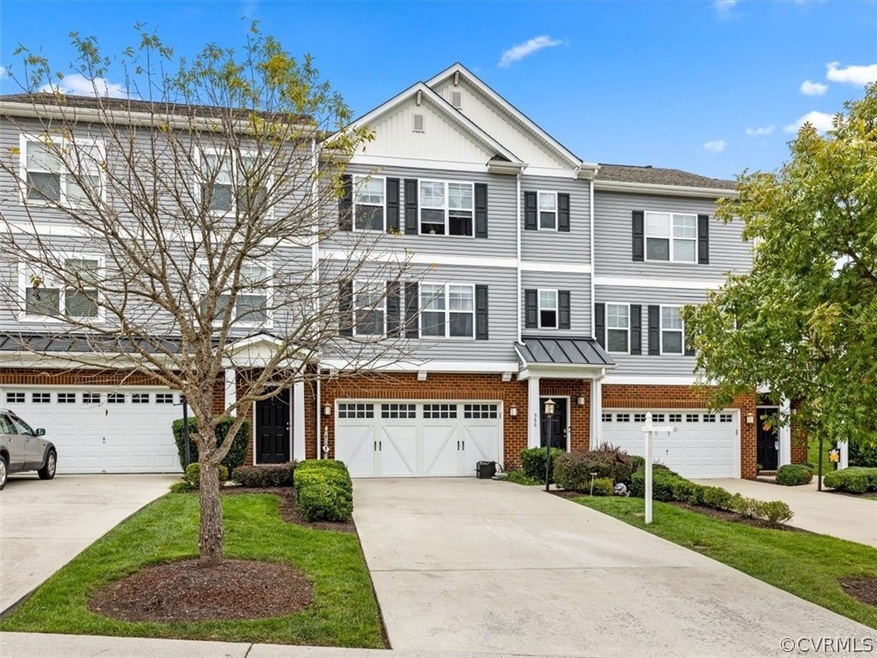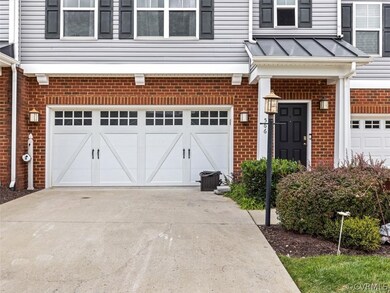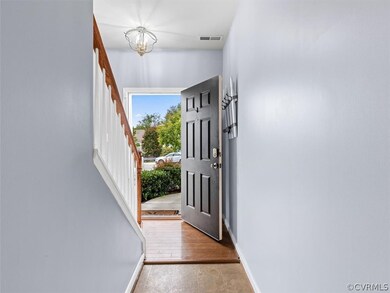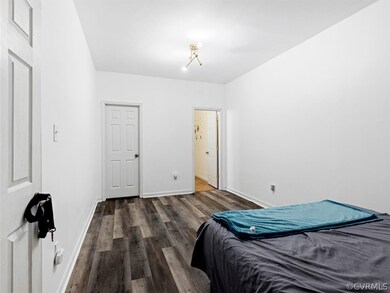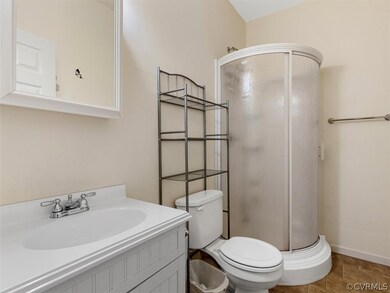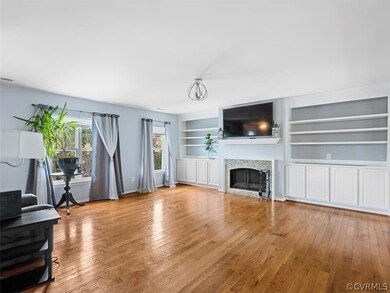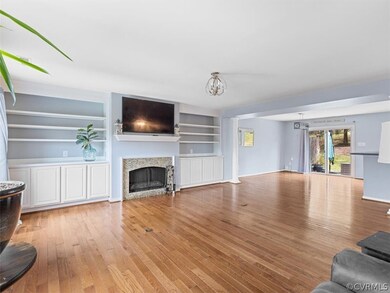
566 Abbey Village Cir Midlothian, VA 23114
Highlights
- Clubhouse
- Rowhouse Architecture
- Community Pool
- J B Watkins Elementary School Rated A-
- Wood Flooring
- 2 Car Direct Access Garage
About This Home
As of January 2023Remarkable three level townhouse with 3.5 baths and 2 car garage in the heart of Midlothian! New HVAC, new laminate flooring up and down, new appliances, new painted kitchen cabinets, new fixtures ... wow! The first level includes not only the two car garage but also a finished bonus room with walk-in closet and full bath ... ideal for hobby/exercise or spare bedroom. The second level features a huge family room with hardwood floors and a gorgeous gas fireplace with granite surround bordered by built-in bookcases on either side. An open dining room flows into the kitchen area with it's blue/grey cabinetry and SS appliances. The top level features a primary suite with private bath that includes a double vanity, garden tub and separate shower. Two other bedrooms with new laminate floors share a hall bath. A laundry closet is conveniently located on the bedroom level. Sliding doors from the dining room exit onto the new concrete patio overlooking the back yard. All yard maintenance is handled by the HOA! Convenient to best county schools, shopping, and restaurants in the village of Midlothian as well as walking trails surrounding the Midlothian Mines Park.
Townhouse Details
Home Type
- Townhome
Est. Annual Taxes
- $2,783
Year Built
- Built in 2011
HOA Fees
- $126 Monthly HOA Fees
Parking
- 2 Car Direct Access Garage
- Basement Garage
- Garage Door Opener
Home Design
- Rowhouse Architecture
- Brick Exterior Construction
- Frame Construction
- Composition Roof
- Vinyl Siding
Interior Spaces
- 2,310 Sq Ft Home
- 2-Story Property
- Built-In Features
- Bookcases
- Gas Fireplace
- Dining Area
- Partially Finished Basement
Kitchen
- Induction Cooktop
- <<microwave>>
- Dishwasher
- Disposal
Flooring
- Wood
- Laminate
- Vinyl
Bedrooms and Bathrooms
- 3 Bedrooms
- En-Suite Primary Bedroom
- Walk-In Closet
- Double Vanity
- Garden Bath
Laundry
- Dryer
- Washer
Schools
- Watkins Elementary School
- Midlothian Middle School
- Midlothian High School
Utilities
- Central Air
- Heat Pump System
- Gas Water Heater
Additional Features
- Patio
- 3,006 Sq Ft Lot
Listing and Financial Details
- Tax Lot 72
- Assessor Parcel Number 727-70-20-48-800-000
Community Details
Overview
- Abbey Village @ Charter Colony Subdivision
Amenities
- Clubhouse
Recreation
- Community Playground
- Community Pool
Ownership History
Purchase Details
Home Financials for this Owner
Home Financials are based on the most recent Mortgage that was taken out on this home.Purchase Details
Home Financials for this Owner
Home Financials are based on the most recent Mortgage that was taken out on this home.Purchase Details
Purchase Details
Home Financials for this Owner
Home Financials are based on the most recent Mortgage that was taken out on this home.Similar Homes in the area
Home Values in the Area
Average Home Value in this Area
Purchase History
| Date | Type | Sale Price | Title Company |
|---|---|---|---|
| Bargain Sale Deed | $324,600 | Land Title | |
| Warranty Deed | $270,000 | Title Resources Guaranty Co | |
| Warranty Deed | $205,000 | -- | |
| Warranty Deed | $198,810 | -- |
Mortgage History
| Date | Status | Loan Amount | Loan Type |
|---|---|---|---|
| Previous Owner | $225,500 | Stand Alone Refi Refinance Of Original Loan | |
| Previous Owner | $231,129 | New Conventional | |
| Previous Owner | $177,000 | New Conventional | |
| Previous Owner | $178,929 | New Conventional |
Property History
| Date | Event | Price | Change | Sq Ft Price |
|---|---|---|---|---|
| 07/09/2025 07/09/25 | For Sale | $417,500 | +28.6% | $181 / Sq Ft |
| 01/12/2023 01/12/23 | Sold | $324,600 | -5.6% | $141 / Sq Ft |
| 10/30/2022 10/30/22 | Pending | -- | -- | -- |
| 10/19/2022 10/19/22 | Price Changed | $344,000 | -1.4% | $149 / Sq Ft |
| 10/14/2022 10/14/22 | For Sale | $349,000 | +7.5% | $151 / Sq Ft |
| 10/13/2022 10/13/22 | Off Market | $324,600 | -- | -- |
| 10/05/2022 10/05/22 | Pending | -- | -- | -- |
| 10/05/2022 10/05/22 | For Sale | $349,000 | +29.3% | $151 / Sq Ft |
| 06/28/2018 06/28/18 | Sold | $270,000 | +0.4% | $117 / Sq Ft |
| 06/04/2018 06/04/18 | Pending | -- | -- | -- |
| 06/02/2018 06/02/18 | Price Changed | $269,000 | -1.8% | $116 / Sq Ft |
| 05/18/2018 05/18/18 | For Sale | $274,000 | -- | $119 / Sq Ft |
Tax History Compared to Growth
Tax History
| Year | Tax Paid | Tax Assessment Tax Assessment Total Assessment is a certain percentage of the fair market value that is determined by local assessors to be the total taxable value of land and additions on the property. | Land | Improvement |
|---|---|---|---|---|
| 2025 | $3,238 | $363,000 | $68,000 | $295,000 |
| 2024 | $3,238 | $330,800 | $61,000 | $269,800 |
| 2023 | $2,878 | $316,300 | $58,000 | $258,300 |
| 2022 | $2,783 | $302,500 | $54,000 | $248,500 |
| 2021 | $2,573 | $270,000 | $52,000 | $218,000 |
| 2020 | $2,543 | $266,900 | $52,000 | $214,900 |
| 2019 | $2,504 | $263,600 | $52,000 | $211,600 |
| 2018 | $1,624 | $248,000 | $52,000 | $196,000 |
| 2017 | $2,299 | $238,700 | $52,000 | $186,700 |
| 2016 | $2,110 | $219,800 | $46,000 | $173,800 |
| 2015 | $1,980 | $206,200 | $44,000 | $162,200 |
| 2014 | $1,980 | $206,200 | $44,000 | $162,200 |
Agents Affiliated with this Home
-
Shilpi Golia

Seller's Agent in 2025
Shilpi Golia
Richmond Virginia Realty
(804) 687-1282
1 in this area
43 Total Sales
-
Dick Jeffress

Seller's Agent in 2023
Dick Jeffress
CapCenter
(804) 270-9663
32 in this area
236 Total Sales
-
Parnita Singh

Buyer's Agent in 2023
Parnita Singh
Virginia Capital Realty
(804) 513-0019
4 in this area
66 Total Sales
-
Stephanie Williams

Seller's Agent in 2018
Stephanie Williams
Virginia Capital Realty
(804) 387-9690
71 Total Sales
-
Nat Cross

Seller Co-Listing Agent in 2018
Nat Cross
Realty Richmond
(804) 512-9714
1 in this area
43 Total Sales
-
Sherry Small

Buyer's Agent in 2018
Sherry Small
Compass
(804) 402-7769
9 in this area
82 Total Sales
Map
Source: Central Virginia Regional MLS
MLS Number: 2227421
APN: 727-70-20-48-800-000
- 630 Abbey Village Cir
- 624 Bristol Village Dr Unit 302
- 818 Krim Point Loop
- 604 Bristol Village Dr Unit 303
- 604 Bristol Village Dr Unit B03
- 600 Krim Point Loop
- 14031 Millpointe Rd Unit 15C
- 1355 Hawkins Wood Cir
- 500 Coalfield Rd
- 450 Coalfield Rd
- 440 Coalfield Rd
- 426 Coalfield Rd
- 430 Coalfield Rd
- 713 Coalbrook Dr
- 14106 Shawhan Place
- 910 Westwood Village Way Unit 202
- 825 Agee Terrace
- 14000 Briars Cir Unit 203
- 14000 Briars Cir Unit 202
- 421 Randolph View Dr
