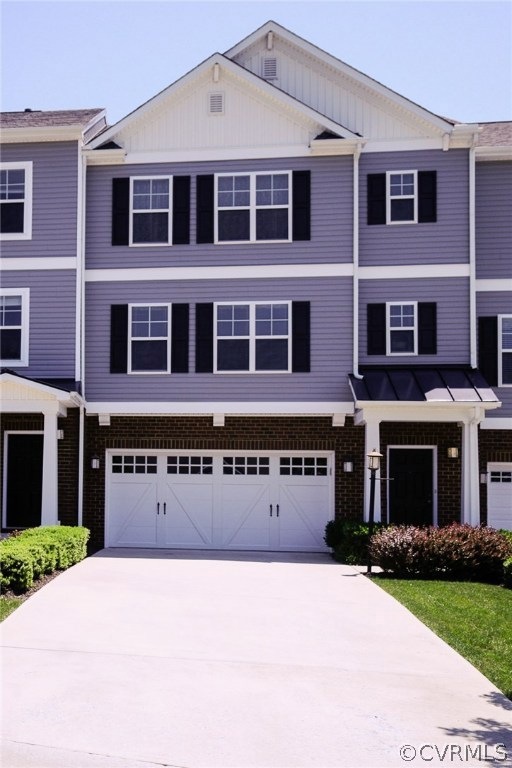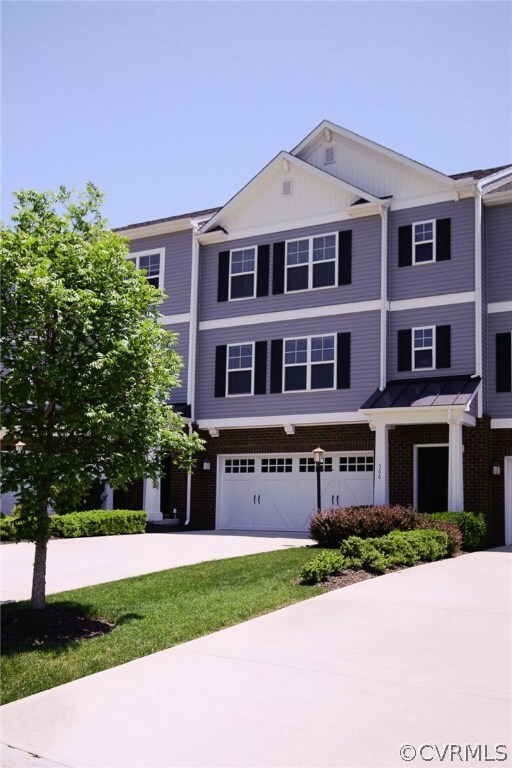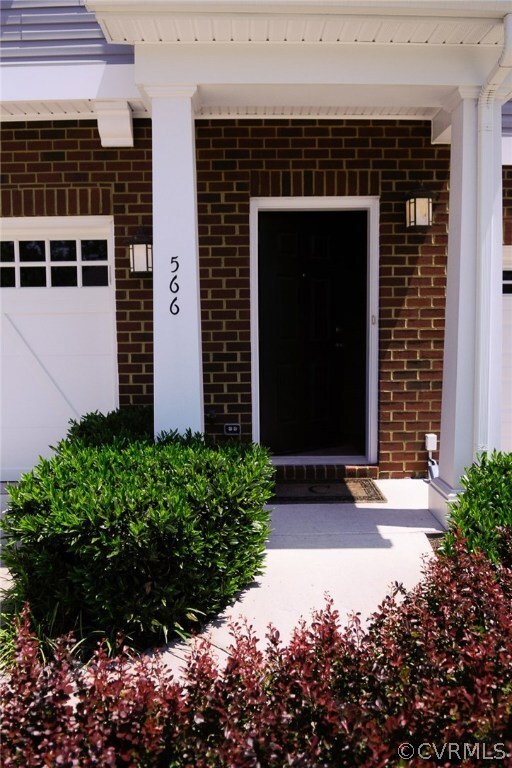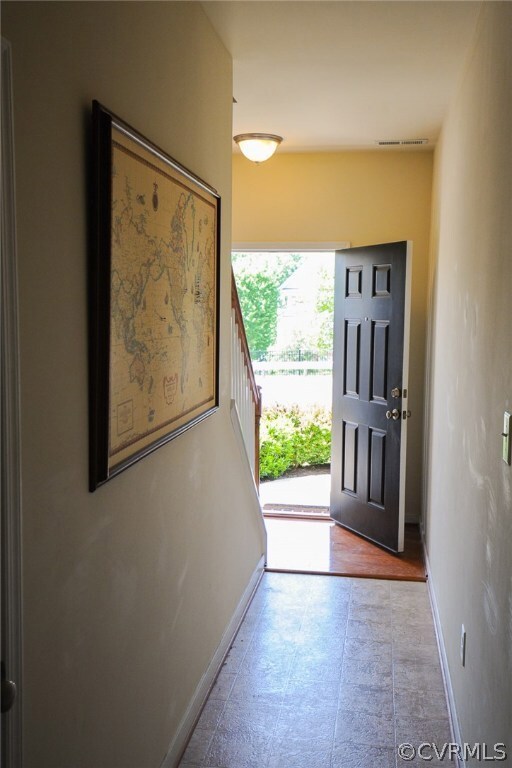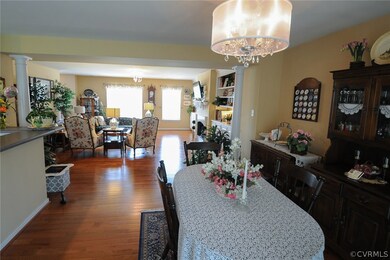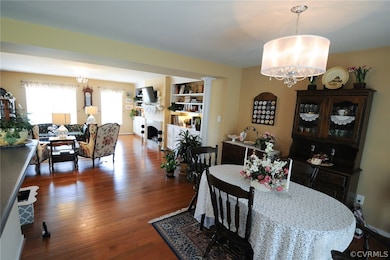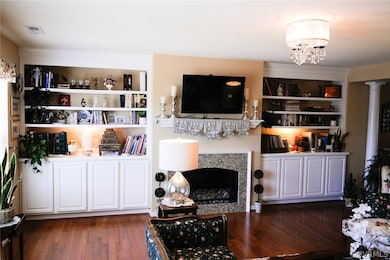
566 Abbey Village Cir Midlothian, VA 23114
Highlights
- Outdoor Pool
- Clubhouse
- Wood Flooring
- J B Watkins Elementary School Rated A-
- Rowhouse Architecture
- 2 Car Direct Access Garage
About This Home
As of January 2023CRAFTSMAN CHARM MEETS CLASSY COMFORT! THIS RARE 3 BEDROOM WITH HUGE FLEX ROOM, 3 FULL, 1 1/2 BATH HOME CAN HANDLE THE BUSIEST OF FAMILIES, OFFERING PRIVATE TEEN SUITE/IN-LAW SPACE IN LOWER LEVEL WHILE INVITING ,MEETING SPACE IN THE MIDDLE! MAIN LEVEL BOASTS NEW (REAL) HARDWOODS, CUSTOM BUILT-INS AND A ONE OF A KIND FIREPLACE! YOU WILL TAKE EVERY OPPORTUNITY TO CUDDLE NEAR THIS GEM! OPEN CONCEPT LIVING WILL BE A WELCOME FLOW EVERYDAY. FAMILY ROOM HAS A BANK OF WINDOWS FOR BASKING IN THE NATURAL LIGHT, UPSTAIRS IS HOME TO THREE PRIVATE BEDROOMS. MASTER HAS VAULTED CEILING AND 5PC EN-SUITE IS GOOD FOR THE NIGHTS YOU JUST NEED TO HAVE A LONG SOAK IN THE GARDEN TUB. CHARTER COLONY IS THE PLACE TO BE! TOP RATED SCHOOLS, SHOPPING EVERYWHERE, CLOSE TO BON SECOURS, AND MORE.
Last Agent to Sell the Property
Virginia Capital Realty License #0225194120 Listed on: 05/18/2018

Townhouse Details
Home Type
- Townhome
Est. Annual Taxes
- $2,292
Year Built
- Built in 2011
Lot Details
- 3,006 Sq Ft Lot
- Sprinkler System
HOA Fees
- $113 Monthly HOA Fees
Parking
- 2 Car Direct Access Garage
- Oversized Parking
- Garage Door Opener
- Driveway
Home Design
- Rowhouse Architecture
- Brick Exterior Construction
- Frame Construction
- Composition Roof
- Vinyl Siding
Interior Spaces
- 2,310 Sq Ft Home
- 2-Story Property
- Gas Fireplace
- Thermal Windows
- Insulated Doors
Kitchen
- Oven
- Stove
- Microwave
- Dishwasher
- Disposal
Flooring
- Wood
- Carpet
- Vinyl
Bedrooms and Bathrooms
- 3 Bedrooms
Partially Finished Basement
- Heated Basement
- Walk-Out Basement
Pool
- Outdoor Pool
Schools
- Watkins Elementary School
- Midlothian Middle School
- Midlothian High School
Utilities
- Forced Air Heating and Cooling System
- Heating System Uses Natural Gas
- Gas Water Heater
Listing and Financial Details
- Tax Lot 72
- Assessor Parcel Number 727-70-20-48-800-000
Community Details
Overview
- Abbey Village @ Charter Colony Subdivision
Amenities
- Common Area
- Clubhouse
Recreation
- Community Pool
Ownership History
Purchase Details
Home Financials for this Owner
Home Financials are based on the most recent Mortgage that was taken out on this home.Purchase Details
Home Financials for this Owner
Home Financials are based on the most recent Mortgage that was taken out on this home.Purchase Details
Purchase Details
Home Financials for this Owner
Home Financials are based on the most recent Mortgage that was taken out on this home.Similar Homes in Midlothian, VA
Home Values in the Area
Average Home Value in this Area
Purchase History
| Date | Type | Sale Price | Title Company |
|---|---|---|---|
| Bargain Sale Deed | $324,600 | Land Title | |
| Warranty Deed | $270,000 | Title Resources Guaranty Co | |
| Warranty Deed | $205,000 | -- | |
| Warranty Deed | $198,810 | -- |
Mortgage History
| Date | Status | Loan Amount | Loan Type |
|---|---|---|---|
| Previous Owner | $225,500 | Stand Alone Refi Refinance Of Original Loan | |
| Previous Owner | $231,129 | New Conventional | |
| Previous Owner | $177,000 | New Conventional | |
| Previous Owner | $178,929 | New Conventional |
Property History
| Date | Event | Price | Change | Sq Ft Price |
|---|---|---|---|---|
| 07/09/2025 07/09/25 | For Sale | $417,500 | +28.6% | $181 / Sq Ft |
| 01/12/2023 01/12/23 | Sold | $324,600 | -5.6% | $141 / Sq Ft |
| 10/30/2022 10/30/22 | Pending | -- | -- | -- |
| 10/19/2022 10/19/22 | Price Changed | $344,000 | -1.4% | $149 / Sq Ft |
| 10/14/2022 10/14/22 | For Sale | $349,000 | +7.5% | $151 / Sq Ft |
| 10/13/2022 10/13/22 | Off Market | $324,600 | -- | -- |
| 10/05/2022 10/05/22 | Pending | -- | -- | -- |
| 10/05/2022 10/05/22 | For Sale | $349,000 | +29.3% | $151 / Sq Ft |
| 06/28/2018 06/28/18 | Sold | $270,000 | +0.4% | $117 / Sq Ft |
| 06/04/2018 06/04/18 | Pending | -- | -- | -- |
| 06/02/2018 06/02/18 | Price Changed | $269,000 | -1.8% | $116 / Sq Ft |
| 05/18/2018 05/18/18 | For Sale | $274,000 | -- | $119 / Sq Ft |
Tax History Compared to Growth
Tax History
| Year | Tax Paid | Tax Assessment Tax Assessment Total Assessment is a certain percentage of the fair market value that is determined by local assessors to be the total taxable value of land and additions on the property. | Land | Improvement |
|---|---|---|---|---|
| 2025 | $3,238 | $363,000 | $68,000 | $295,000 |
| 2024 | $3,238 | $330,800 | $61,000 | $269,800 |
| 2023 | $2,878 | $316,300 | $58,000 | $258,300 |
| 2022 | $2,783 | $302,500 | $54,000 | $248,500 |
| 2021 | $2,573 | $270,000 | $52,000 | $218,000 |
| 2020 | $2,543 | $266,900 | $52,000 | $214,900 |
| 2019 | $2,504 | $263,600 | $52,000 | $211,600 |
| 2018 | $1,624 | $248,000 | $52,000 | $196,000 |
| 2017 | $2,299 | $238,700 | $52,000 | $186,700 |
| 2016 | $2,110 | $219,800 | $46,000 | $173,800 |
| 2015 | $1,980 | $206,200 | $44,000 | $162,200 |
| 2014 | $1,980 | $206,200 | $44,000 | $162,200 |
Agents Affiliated with this Home
-
Shilpi Golia

Seller's Agent in 2025
Shilpi Golia
Richmond Virginia Realty
(804) 687-1282
1 in this area
43 Total Sales
-
Dick Jeffress

Seller's Agent in 2023
Dick Jeffress
CapCenter
(804) 270-9663
32 in this area
236 Total Sales
-
Parnita Singh

Buyer's Agent in 2023
Parnita Singh
Virginia Capital Realty
(804) 513-0019
4 in this area
66 Total Sales
-
Stephanie Williams

Seller's Agent in 2018
Stephanie Williams
Virginia Capital Realty
(804) 387-9690
71 Total Sales
-
Nat Cross

Seller Co-Listing Agent in 2018
Nat Cross
Realty Richmond
(804) 512-9714
1 in this area
43 Total Sales
-
Sherry Small

Buyer's Agent in 2018
Sherry Small
Compass
(804) 402-7769
9 in this area
83 Total Sales
Map
Source: Central Virginia Regional MLS
MLS Number: 1818544
APN: 727-70-20-48-800-000
- 624 Bristol Village Dr Unit 302
- 630 Abbey Village Cir
- 604 Bristol Village Dr Unit 303
- 604 Bristol Village Dr Unit B03
- 818 Krim Point Loop
- 14031 Millpointe Rd Unit 15C
- 1355 Hawkins Wood Cir
- 500 Coalfield Rd
- 450 Coalfield Rd
- 426 Coalfield Rd
- 440 Coalfield Rd
- 430 Coalfield Rd
- 14106 Shawhan Place
- 910 Westwood Village Way Unit 202
- 14000 Briars Cir Unit 203
- 14010 Briars Cir Unit 204
- 1201 Westwood Village Ln Unit 304
- 1020 Westwood Village Way Unit 204
- 421 Randolph View Dr
- 906 Nicolay Place
