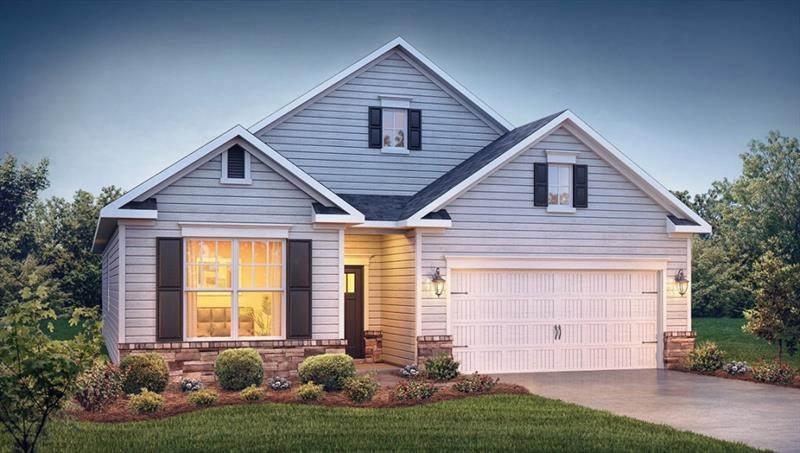
$179,900
- 3 Beds
- 1.5 Baths
- 938 Sq Ft
- 927 Dean Patrick Rd
- Locust Grove, GA
Charming All-Brick Ranch on a Private Acre Lot! Welcome home to this adorable 3-bedroom, 1.5-bathroom all-brick ranch, perfectly situated on a spacious 1-acre lot! Tucked away in a private setting, this home offers the best of both worlds-peaceful country living with modern conveniences close by. Step inside to find a warm and inviting layout, featuring a cozy living area and a bright, open
Tina Maisonet Market South Properties Inc.
