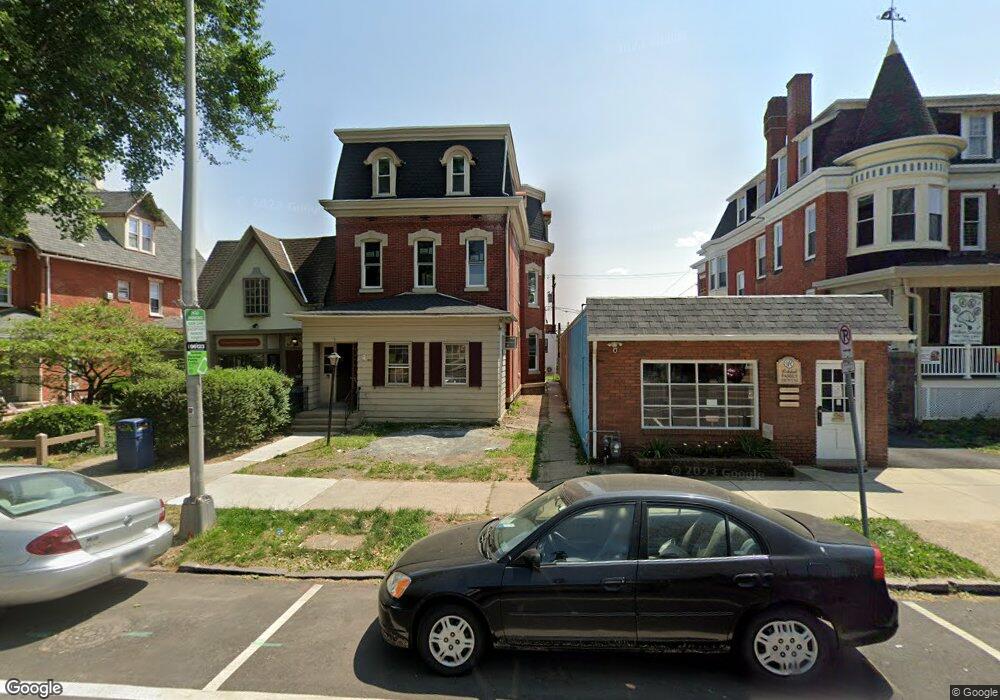566 E High St Unit 5 Pottstown, PA 19464
East End South Neighborhood
2
Beds
1
Bath
800
Sq Ft
5,227
Sq Ft Lot
About This Home
This home is located at 566 E High St Unit 5, Pottstown, PA 19464. 566 E High St Unit 5 is a home located in Montgomery County with nearby schools including Pottstown Middle School, Pottstown Senior High School, and Saint Aloysius Parish School.
Create a Home Valuation Report for This Property
The Home Valuation Report is an in-depth analysis detailing your home's value as well as a comparison with similar homes in the area
Home Values in the Area
Average Home Value in this Area
Tax History Compared to Growth
Map
Nearby Homes
- 566 E High St Unit 1
- 566 E High St Unit 4
- 566 E High St Unit 6
- 566 E High St
- 558 E High St Unit 1
- 558 E High St Unit 4
- 558 E High St Unit 5
- 558 E High St Unit 3
- 602 E High S
- 602 E High St Unit 2NDFR
- 602 E High St Unit 1ST FL
- 602 E High St Unit 2ND FL
- 602 E High St Unit 2ND
- 602 E High St
- 554 E High St
- 552 E High St
- 548 E High St
- 548 E High St Unit 7
- 548 E High St Unit 3
- 548 E High St Unit 4
