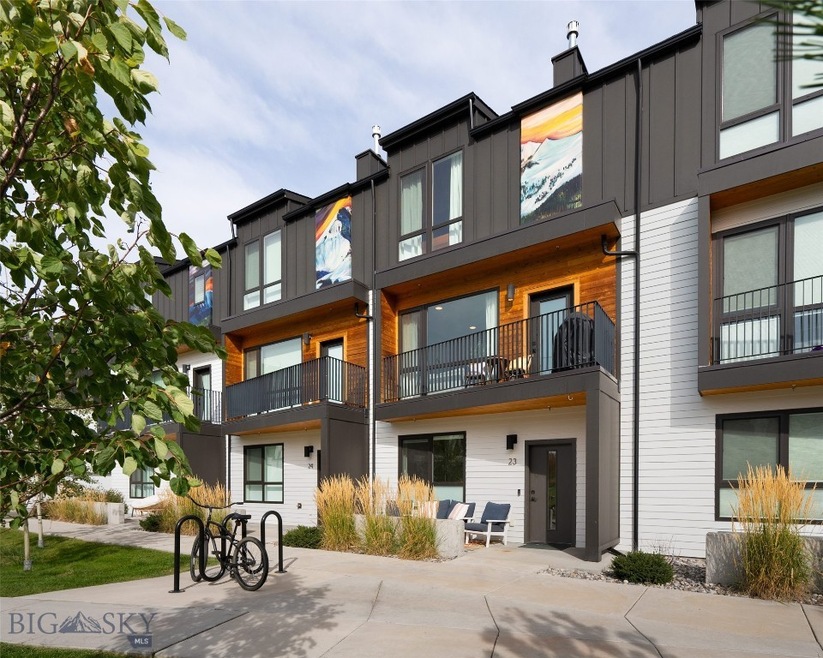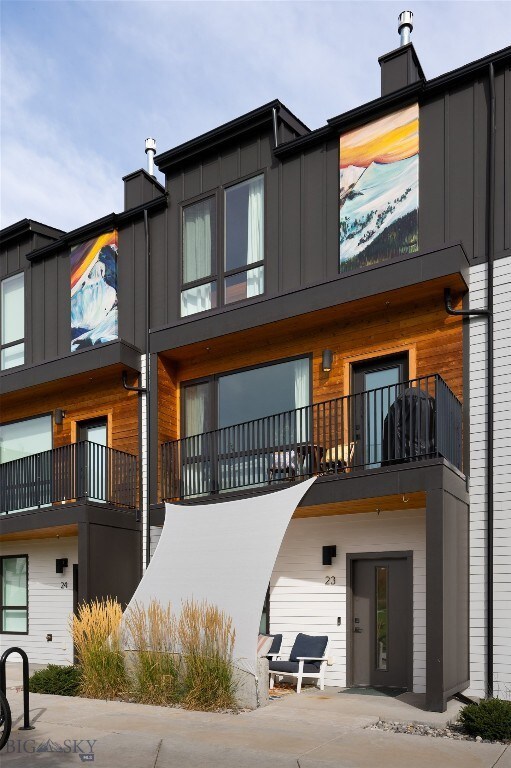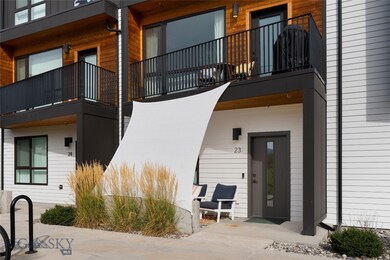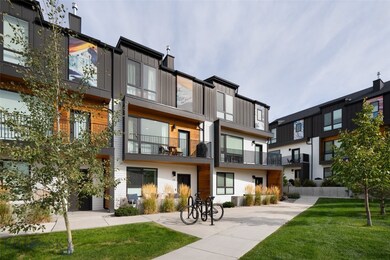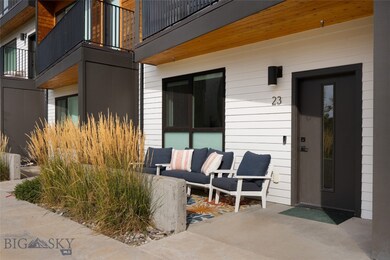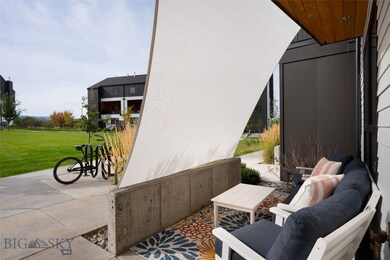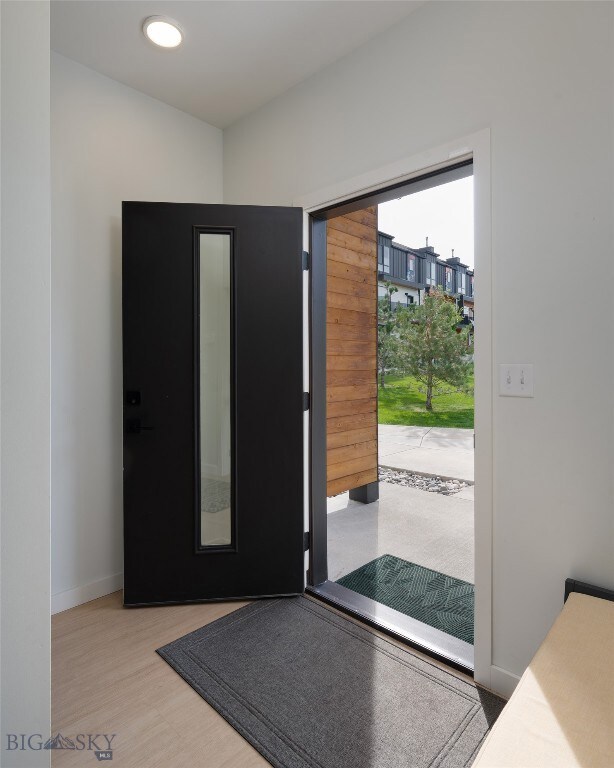
566 Enterprise Blvd Unit 23 Bozeman, MT 59718
Estimated Value: $561,000 - $651,000
Highlights
- Mountain View
- Contemporary Architecture
- Wood Flooring
- Hyalite Elementary School Rated A-
- Vaulted Ceiling
- Lawn
About This Home
As of November 2024Welcome to South Rows! These meticulously designed Bozeman condominiums showcase a harmonious blend of modern aesthetics, open and efficient floor plans, and luxurious finishes that are sure to leave a lasting impression. With sweeping views, energy-efficient features, and elegant Euro-style windows, these residences truly shine. Unit #23 offers a thoughtfully planned layout with 2 bedrooms, 2.5 bathrooms, and an additional office space—perfect for remote work, a quiet getaway, or accommodating guests. The spacious kitchen is a chef's dream, complete with an island, a walk-in pantry, and stylish contemporary finishes. Unwind in the living area, where a cozy gas fireplace sets the perfect ambiance for relaxing evenings. The professionally curated finish package includes stunning quartz countertops, modern cabinetry, solid core doors, chic matte black fixtures, LED backlit mirrors, high-quality Blomberg appliances, and durable SPC flooring. With southern exposure, Unit #23 opens up to a beautiful courtyard, offering a tranquil outdoor view and a welcoming space for games with neighbors and friends.
Unlike many condominiums, this unit features a 1+ car garage that is meticulously detailed and arranged for storage, functionality, work/shop, and parking a sizeable car – a highly organized highlight this unit not to be missed! Located just minutes from downtown Bozeman and Montana State University, this property is perfectly situated for easy access to multiple vantage points within the area. Enjoy the convenience of nearby amenities, which provide endless opportunities for outdoor adventures like hiking, biking, fishing, skiing, and year-round exploration. Bozeman's vibrant restaurant scene, cultural events, and community activities are all just moments away, making this home an ideal blend of tranquility and convenience. This meticulously maintained original owner condominium is a must-see! Whether this is a full-time residence, second home, or investment property, experience the charm of South Rows—your new residence awaits!
Last Agent to Sell the Property
Engel & Volkers - Bozeman License #BRO-46652 Listed on: 10/04/2024

Property Details
Home Type
- Condominium
Est. Annual Taxes
- $3,616
Year Built
- Built in 2018
Lot Details
- South Facing Home
- Lawn
HOA Fees
- $250 Monthly HOA Fees
Parking
- 1 Car Attached Garage
- Garage Door Opener
Property Views
- Mountain
- Valley
Home Design
- Contemporary Architecture
- Shingle Roof
- Hardboard
Interior Spaces
- 1,600 Sq Ft Home
- 3-Story Property
- Vaulted Ceiling
- Gas Fireplace
- Window Treatments
- Living Room
- Dining Room
- Home Office
- Security Lights
Kitchen
- Range
- Dishwasher
- Disposal
Flooring
- Wood
- Partially Carpeted
- Tile
- Vinyl
Bedrooms and Bathrooms
- 2 Bedrooms
- Walk-In Closet
Laundry
- Dryer
- Washer
Outdoor Features
- Balcony
- Covered patio or porch
Utilities
- Forced Air Heating and Cooling System
- Heating System Uses Natural Gas
- Baseboard Heating
- Phone Available
Listing and Financial Details
- Assessor Parcel Number RGG82780
Community Details
Overview
- Association fees include insurance, ground maintenance, maintenance structure, road maintenance, sewer, snow removal, water
- Built by CP Build/Mosaic Architects
- Sr Block 3 Condo Subdivision
Recreation
- Trails
Pet Policy
- Pets Allowed
Security
- Fire and Smoke Detector
- Fire Sprinkler System
Ownership History
Purchase Details
Home Financials for this Owner
Home Financials are based on the most recent Mortgage that was taken out on this home.Purchase Details
Home Financials for this Owner
Home Financials are based on the most recent Mortgage that was taken out on this home.Similar Homes in Bozeman, MT
Home Values in the Area
Average Home Value in this Area
Purchase History
| Date | Buyer | Sale Price | Title Company |
|---|---|---|---|
| Rainwater Daniel J | -- | Flying S Title And Escrow | |
| Rainwater Daniel J | -- | Flying S Title And Escrow | |
| Harriman Watson Brandon Thomas | -- | Montana Title Land Escrow |
Mortgage History
| Date | Status | Borrower | Loan Amount |
|---|---|---|---|
| Open | Rainwater Daniel J | $220,000 | |
| Closed | Rainwater Daniel J | $220,000 | |
| Previous Owner | Harriman Watson Brandon Thomas | $200,000 |
Property History
| Date | Event | Price | Change | Sq Ft Price |
|---|---|---|---|---|
| 11/15/2024 11/15/24 | Sold | -- | -- | -- |
| 10/10/2024 10/10/24 | Pending | -- | -- | -- |
| 10/04/2024 10/04/24 | For Sale | $575,000 | -- | $359 / Sq Ft |
Tax History Compared to Growth
Tax History
| Year | Tax Paid | Tax Assessment Tax Assessment Total Assessment is a certain percentage of the fair market value that is determined by local assessors to be the total taxable value of land and additions on the property. | Land | Improvement |
|---|---|---|---|---|
| 2024 | $3,737 | $561,400 | $0 | $0 |
| 2023 | $3,617 | $592,400 | $0 | $0 |
| 2022 | $2,914 | $380,100 | $0 | $0 |
| 2021 | $3,216 | $380,100 | $0 | $0 |
| 2020 | $2,963 | $347,142 | $0 | $0 |
Agents Affiliated with this Home
-
PollyAnna Snyder

Seller's Agent in 2024
PollyAnna Snyder
Engel & Volkers - Bozeman
(406) 600-2477
234 Total Sales
-
Dahlia Finch

Buyer's Agent in 2024
Dahlia Finch
Berkshire Hathaway - Bozeman
(406) 607-3153
20 Total Sales
Map
Source: Big Sky Country MLS
MLS Number: 397026
APN: 06-0798-23-2-02-12-7023
- 576 Enterprise Blvd Unit 36
- 560 Enterprise Blvd Unit 48
- 476 Enterprise Blvd Unit 207
- 3200 Golden Sun Dr
- 2026 Southbridge Dr
- 410 Enterprise Blvd Unit 19
- 3230 S 26th Ave
- 2032 Dennison Ln Unit A&B
- 2032 Dennison Ln
- 1940 Southbridge Dr Unit A
- 2007 Jacobs St
- 1942 Southbridge Dr Unit B
- 3380 S 23rd Ave
- 1948 Southbridge Dr Unit A
- 3083 S 27th Ave
- 2715 W Graf St Unit C
- 2725 W Graf St
- 2949 S 27th Ave
- 3435 S 28th Ave
- 6707 Blackwood Rd Unit C
- 562 Enterprise Blvd
- 562 Enterprise Blvd Unit 51
- 576 Enterprise Blvd Unit 36
- 576 Enterprise Blvd Unit 37
- 550 Enterprise Blvd Unit 20
- 562 Enterprise Blvd Unit 49
- 548 Enterprise Blvd Unit 16
- 578 Enterprise Blvd
- 560 Enterprise Blvd
- 578 Enterprise Blvd Unit 40
- 562 Enterprise Blvd
- 562 Enterprise Blvd
- 560 Enterprise Blvd
- 578 Enterprise Blvd
- 562 Enterprise Blvd
- 578 Enterprise Blvd
- 578 Enterprise Blvd
- 570 Enterprise Blvd Unit 29
- 550 Enterprise Blvd Unit 21
- 568 Enterprise Blvd Unit 28
