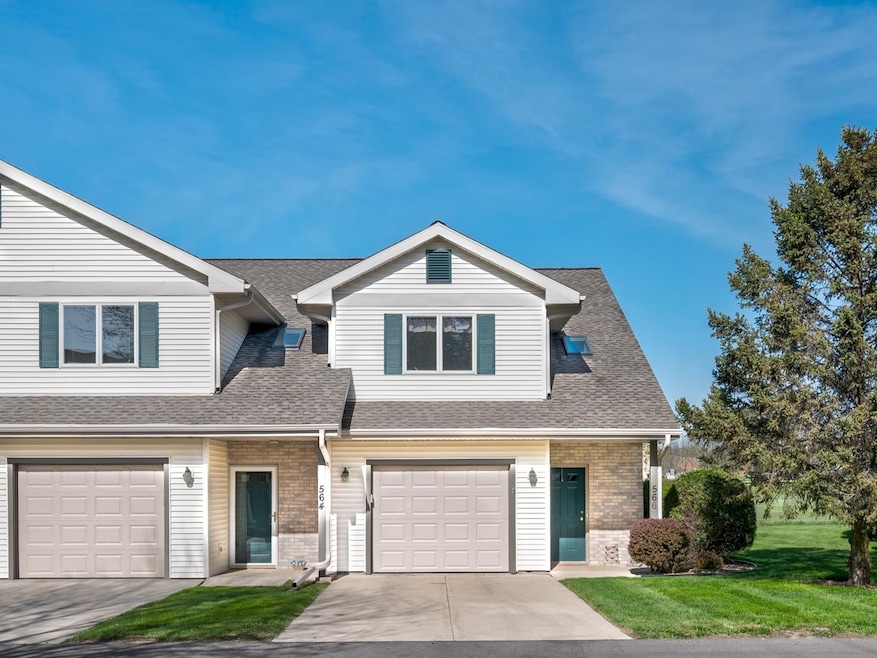
566 Enterprise Dr Verona, WI 53593
Highlights
- Deck
- Bathtub
- Forced Air Cooling System
- Country View Elementary School Rated A
- Walk-In Closet
- Breakfast Bar
About This Home
As of June 2025You don’t want to miss this! Welcome to this exceptional 3 Bed/2.5 Bath end unit condo nestled in the serene Enterprise Drive Condo Complex! Be welcomed with a warm ambiance from the cozy fireplace that graces the living room, kitchen, and dining area. Kitchen is a chef’s delight equipped with stainless steel appliances and a breakfast bar. Upstairs, a spacious master suite awaits with dual closets and a full bath. Two additional bedrooms, one with a walk-in closet, with easy access to another full bath. Attached garage providing ample storage space. Located in the highly sought-after Verona School District, and offering privacy and natural light, along with scenic views of lush greenery and a tranquil pond, this property is truly a rare find! BEING SOLD AS IS
Townhouse Details
Home Type
- Townhome
Est. Annual Taxes
- $4,110
Year Built
- Built in 2000
HOA Fees
- $240 Monthly HOA Fees
Home Design
- Vinyl Siding
Interior Spaces
- 1,425 Sq Ft Home
- Gas Fireplace
Kitchen
- Breakfast Bar
- Oven or Range
- Microwave
- Dishwasher
- Disposal
Bedrooms and Bathrooms
- 3 Bedrooms
- Walk-In Closet
- Primary Bathroom is a Full Bathroom
- Bathtub
Parking
- Garage
- Garage Door Opener
Schools
- Call School District Elementary School
- Badger Ridge Middle School
- Verona High School
Utilities
- Forced Air Cooling System
- Water Softener
- Cable TV Available
Additional Features
- Deck
- Private Entrance
Community Details
- Association fees include parking, trash removal, snow removal, common area maintenance, common area insurance, reserve fund
- 8 Units
- Located in the Enterprise Condominiums master-planned community
Listing and Financial Details
- Assessor Parcel Number 0608-151-2673-3
Ownership History
Purchase Details
Home Financials for this Owner
Home Financials are based on the most recent Mortgage that was taken out on this home.Similar Homes in Verona, WI
Home Values in the Area
Average Home Value in this Area
Purchase History
| Date | Type | Sale Price | Title Company |
|---|---|---|---|
| Personal Reps Deed | $295,000 | None Listed On Document |
Property History
| Date | Event | Price | Change | Sq Ft Price |
|---|---|---|---|---|
| 06/24/2025 06/24/25 | Sold | $295,000 | 0.0% | $207 / Sq Ft |
| 06/12/2025 06/12/25 | Pending | -- | -- | -- |
| 06/09/2025 06/09/25 | For Sale | $295,000 | 0.0% | $207 / Sq Ft |
| 05/12/2025 05/12/25 | Off Market | $295,000 | -- | -- |
Tax History Compared to Growth
Tax History
| Year | Tax Paid | Tax Assessment Tax Assessment Total Assessment is a certain percentage of the fair market value that is determined by local assessors to be the total taxable value of land and additions on the property. | Land | Improvement |
|---|---|---|---|---|
| 2024 | $5,483 | $316,700 | $59,000 | $257,700 |
| 2023 | $4,110 | $239,900 | $44,000 | $195,900 |
| 2021 | $3,718 | $190,300 | $30,000 | $160,300 |
| 2020 | $3,897 | $190,300 | $30,000 | $160,300 |
| 2019 | $2,953 | $131,000 | $26,000 | $105,000 |
| 2018 | $2,948 | $131,000 | $26,000 | $105,000 |
| 2017 | $2,909 | $131,000 | $26,000 | $105,000 |
| 2016 | $2,796 | $131,000 | $26,000 | $105,000 |
| 2015 | $2,823 | $131,000 | $26,000 | $105,000 |
| 2014 | $2,817 | $131,000 | $26,000 | $105,000 |
| 2013 | $3,201 | $131,000 | $26,000 | $105,000 |
Agents Affiliated with this Home
-
Lou Elson

Seller's Agent in 2025
Lou Elson
EXIT Realty HGM
(608) 216-8730
20 in this area
190 Total Sales
-
Tammy Krez

Buyer's Agent in 2025
Tammy Krez
Stark Company, REALTORS
(608) 220-9795
1 in this area
169 Total Sales
Map
Source: South Central Wisconsin Multiple Listing Service
MLS Number: 1999553
APN: 0608-151-2673-3
- 604 Enterprise Dr Unit 8B
- 554 Enterprise Dr
- 819 Enterprise Dr
- 214 Noel Way
- 851 N Edge Trail
- 803 N Main St
- 209 N Jefferson St
- 206 N Jefferson St
- 875 N Edge Trail
- 206 Gilman St
- 6435 County Highway M
- 472 Basswood Ave
- 833 Hemlock Dr Unit 833
- 1202 Enterprise Dr
- 1204 Enterprise Dr
- The Morris Plan at Ardent Glen
- The Bryant I Plan at Ardent Glen
- The Jade Plan at Ardent Glen
- The Gramercy Plan at Ardent Glen
- The Tribeca Plan at Ardent Glen






