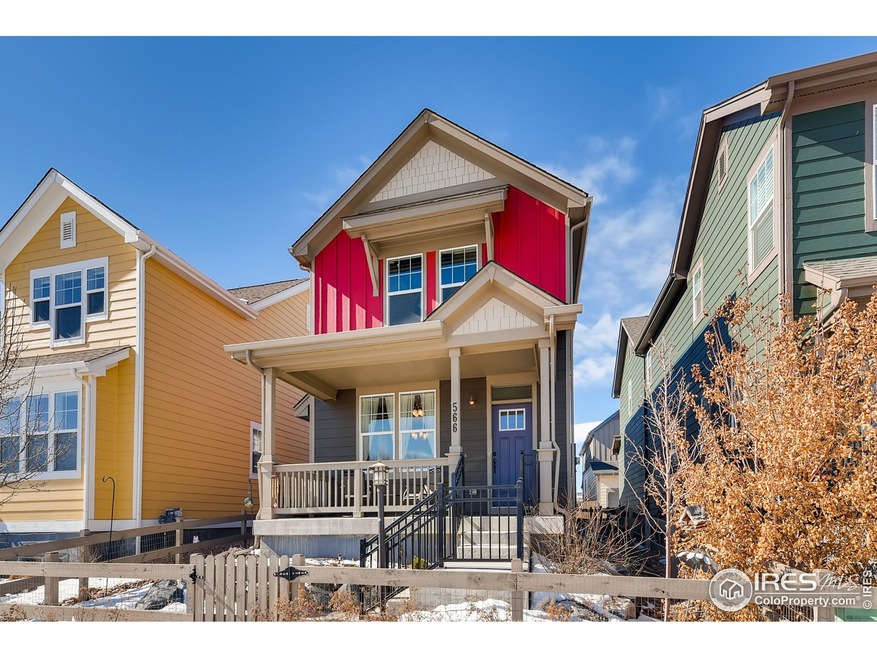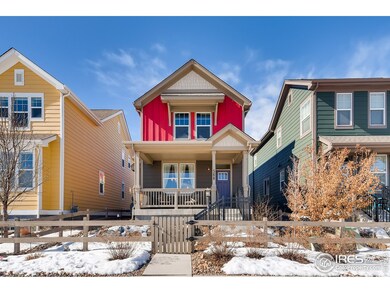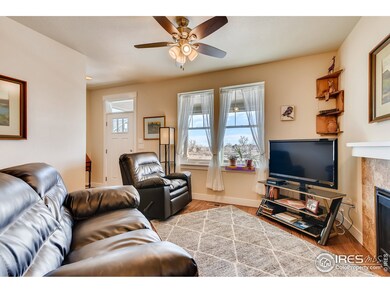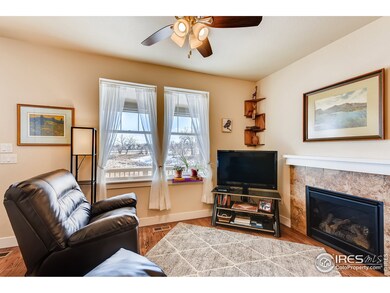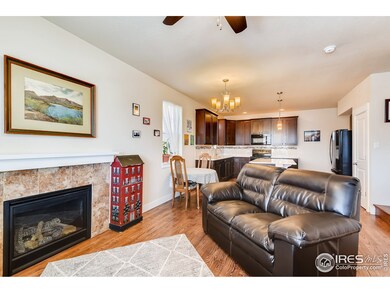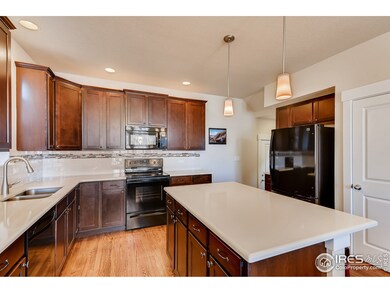
566 Hoyt Ln Lafayette, CO 80026
Highlights
- Wood Flooring
- Community Pool
- 2 Car Attached Garage
- Lafayette Elementary School Rated A
- Hiking Trails
- 4-minute walk to Bullhead Gulch Open Space
About This Home
As of April 2020Welcome to this beautiful, warm, home in Indian Peaks South..And the view!! Newer McStain model has the best of all worlds. Feels like a retreat yet close to whatever you need.This low maintenance home features many builder upgrades including fireplace, wood floors, and beautiful kitchen with quartz counters, upgraded cabinets & backsplash, & kitchen island.Upstairs is the private Master Bedroom with vaulted ceiling, full bath,and walk-in closet.Also upstairs are 2 additional bedrooms, a full hall bath, and laundry room.The basement is open with rough-in waiting for your additions,or a great exercise/storage area as is. Enjoy the covered front porch with views of open space.Listen to and watch the resident birds and other wildlife.Speaking of nature, this home has a garden area in front and sides with a drip watering system.The community pool, parks and trails are immediately accessible.Within close proximity are golf, bus lines, shopping, historic Downtown Louisville, and Lafayette.
Last Agent to Sell the Property
Nancy Schlechten
Madison & Company Properties Listed on: 03/09/2020

Home Details
Home Type
- Single Family
Est. Annual Taxes
- $3,151
Year Built
- Built in 2014
Lot Details
- 2,442 Sq Ft Lot
- Fenced
HOA Fees
- $89 Monthly HOA Fees
Parking
- 2 Car Attached Garage
- Garage Door Opener
Home Design
- Wood Frame Construction
- Composition Roof
Interior Spaces
- 1,960 Sq Ft Home
- 2-Story Property
- Ceiling Fan
- Gas Fireplace
- Window Treatments
- Radon Detector
Kitchen
- Electric Oven or Range
- Self-Cleaning Oven
- Microwave
- Dishwasher
- Disposal
Flooring
- Wood
- Carpet
Bedrooms and Bathrooms
- 3 Bedrooms
- Primary Bathroom is a Full Bathroom
- Bathtub and Shower Combination in Primary Bathroom
Laundry
- Laundry on upper level
- Dryer
- Washer
Unfinished Basement
- Basement Fills Entire Space Under The House
- Sump Pump
Outdoor Features
- Patio
Schools
- Lafayette Elementary School
- Angevine Middle School
- Centaurus High School
Utilities
- Forced Air Heating and Cooling System
- Cable TV Available
Listing and Financial Details
- Assessor Parcel Number R0602544
Community Details
Overview
- Association fees include common amenities, snow removal
- Indian Peaks Subdivision
Recreation
- Community Pool
- Park
- Hiking Trails
Ownership History
Purchase Details
Home Financials for this Owner
Home Financials are based on the most recent Mortgage that was taken out on this home.Purchase Details
Purchase Details
Home Financials for this Owner
Home Financials are based on the most recent Mortgage that was taken out on this home.Similar Homes in the area
Home Values in the Area
Average Home Value in this Area
Purchase History
| Date | Type | Sale Price | Title Company |
|---|---|---|---|
| Interfamily Deed Transfer | -- | Wfg Lender Services | |
| Interfamily Deed Transfer | -- | None Available | |
| Special Warranty Deed | $555,000 | Land Title Guarantee Company |
Mortgage History
| Date | Status | Loan Amount | Loan Type |
|---|---|---|---|
| Open | $445,470 | New Conventional | |
| Closed | $430,000 | New Conventional | |
| Previous Owner | $295,460 | New Conventional |
Property History
| Date | Event | Price | Change | Sq Ft Price |
|---|---|---|---|---|
| 07/12/2020 07/12/20 | Off Market | $555,000 | -- | -- |
| 04/13/2020 04/13/20 | Sold | $555,000 | 0.0% | $402 / Sq Ft |
| 03/11/2020 03/11/20 | Pending | -- | -- | -- |
| 03/09/2020 03/09/20 | For Sale | $555,000 | +50.3% | $402 / Sq Ft |
| 01/28/2019 01/28/19 | Off Market | $369,326 | -- | -- |
| 08/04/2015 08/04/15 | Sold | $369,326 | +3.7% | $269 / Sq Ft |
| 01/04/2015 01/04/15 | Pending | -- | -- | -- |
| 11/24/2014 11/24/14 | For Sale | $356,000 | -- | $259 / Sq Ft |
Tax History Compared to Growth
Tax History
| Year | Tax Paid | Tax Assessment Tax Assessment Total Assessment is a certain percentage of the fair market value that is determined by local assessors to be the total taxable value of land and additions on the property. | Land | Improvement |
|---|---|---|---|---|
| 2025 | $4,219 | $46,050 | $8,400 | $37,650 |
| 2024 | $4,219 | $46,050 | $8,400 | $37,650 |
| 2023 | $4,147 | $47,610 | $9,266 | $42,029 |
| 2022 | $3,512 | $37,384 | $6,922 | $30,462 |
| 2021 | $3,473 | $38,459 | $7,121 | $31,338 |
| 2020 | $3,195 | $34,957 | $5,506 | $29,451 |
| 2019 | $3,151 | $34,957 | $5,506 | $29,451 |
| 2018 | $3,082 | $33,761 | $5,544 | $28,217 |
| 2017 | $3,001 | $37,324 | $6,129 | $31,195 |
| 2016 | $2,578 | $15,660 | $15,660 | $0 |
| 2015 | $1,347 | $13,485 | $13,485 | $0 |
| 2014 | -- | $0 | $0 | $0 |
Agents Affiliated with this Home
-
N
Seller's Agent in 2020
Nancy Schlechten
Madison & Company Properties
-
Kimberly Brown

Buyer's Agent in 2020
Kimberly Brown
Kimberly Brown
(303) 875-1596
50 Total Sales
-
Cindie Reddington

Seller's Agent in 2015
Cindie Reddington
Cynthia 'Cindie' Reddington
(303) 888-1488
14 Total Sales
-
N
Buyer's Agent in 2015
Non-IRES Agent
CO_IRES
Map
Source: IRES MLS
MLS Number: 906096
APN: 1575050-37-019
- 541 Hoyt Ln
- 2838 Cascade Creek Dr
- 518 Hoyt Ln
- 2856 Shadow Lake Rd
- 577 N 96th St
- 179 Rendezvous Dr
- 1304 Snowberry Ln Unit 203
- 1304 Snowberry Ln Unit 102
- 1856 Kalel Ln
- 392 Driftwood Cir
- 1362 Golden Eagle Way
- 329 Lodgewood Ln
- 1851 Gallagher Ln
- 2758 Meadow Mountain Trail
- 1308 Snowberry Ln Unit 303
- 1308 Snowberry Ln Unit 301
- 2395 Sandpiper Dr
- 683 Sunnyside St
- 2765 Meadow Mountain Trail
- 697 Fireside St
