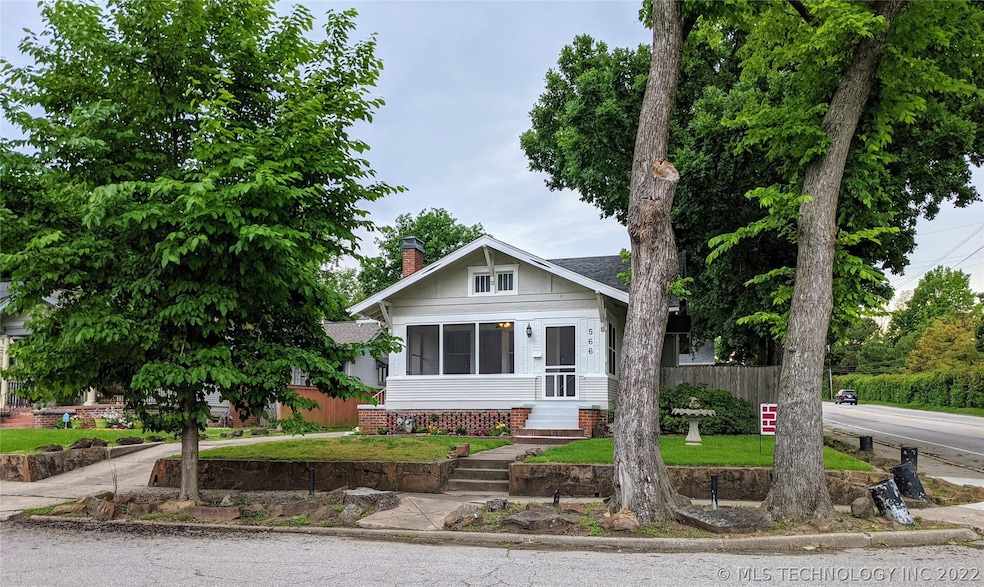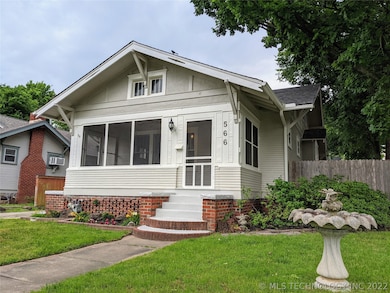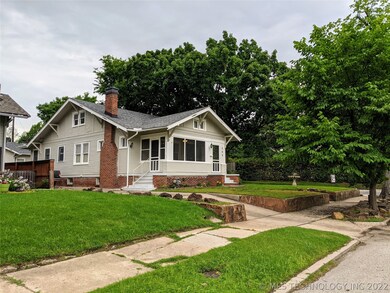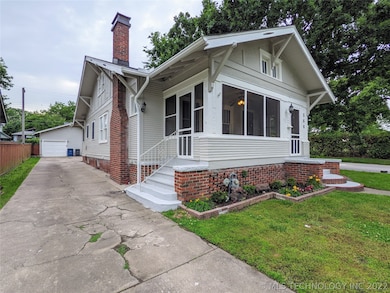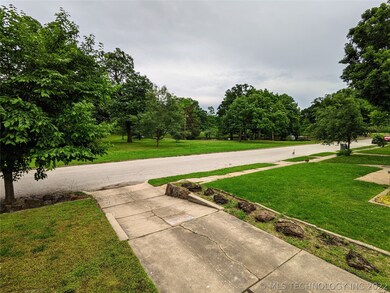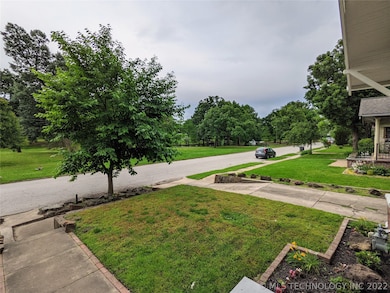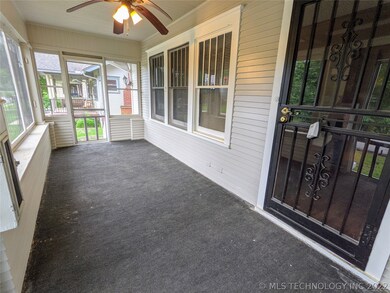
566 N Quanah Ave Tulsa, OK 74127
Owen Park NeighborhoodEstimated Value: $257,000 - $403,000
Highlights
- Craftsman Architecture
- Wood Flooring
- Corner Lot
- Deck
- 1 Fireplace
- No HOA
About This Home
As of July 2021Property is located across the street from beautiful Owen Park. Gorgeous hardwood floors and antique light
fixtures(apx 1148 square feet). Full basement with full bath and one bedroom is apx. 800-900 square feet. Additional three bedroom house located just Westof 566 North Quanah at 1310 West Edison(apx 724 square feet) is included in sales price. New Paint and roof is one year old.
Home Details
Home Type
- Single Family
Est. Annual Taxes
- $1,272
Year Built
- Built in 1922
Lot Details
- 7,700 Sq Ft Lot
- East Facing Home
- Privacy Fence
- Corner Lot
- Additional Parcels
Parking
- 2 Car Garage
Home Design
- Craftsman Architecture
- Wood Frame Construction
- Fiberglass Roof
- Wood Siding
- Asphalt
Interior Spaces
- Ceiling Fan
- 1 Fireplace
- Wood Frame Window
- Basement Fills Entire Space Under The House
Kitchen
- Gas Oven
- Stove
- Gas Range
- Microwave
- Dishwasher
- Laminate Countertops
Flooring
- Wood
- Carpet
- Tile
Bedrooms and Bathrooms
- 7 Bedrooms
- 3 Full Bathrooms
Outdoor Features
- Deck
- Covered patio or porch
Schools
- Academy Central Elementary School
- Central High School
Utilities
- Zoned Heating and Cooling
- Heating System Uses Gas
- Gas Water Heater
- Cable TV Available
Community Details
- No Home Owners Association
- Park Hill Addn Amd Subdivision
Ownership History
Purchase Details
Home Financials for this Owner
Home Financials are based on the most recent Mortgage that was taken out on this home.Purchase Details
Home Financials for this Owner
Home Financials are based on the most recent Mortgage that was taken out on this home.Purchase Details
Similar Homes in Tulsa, OK
Home Values in the Area
Average Home Value in this Area
Purchase History
| Date | Buyer | Sale Price | Title Company |
|---|---|---|---|
| Moore Adventures Llp | $298,000 | Apex Ttl & Closing Serviecs | |
| Berkstresser Sean D | $95,000 | None Available | |
| -- | $46,000 | -- |
Mortgage History
| Date | Status | Borrower | Loan Amount |
|---|---|---|---|
| Previous Owner | Berkstresser Sean D | $90,250 |
Property History
| Date | Event | Price | Change | Sq Ft Price |
|---|---|---|---|---|
| 07/06/2021 07/06/21 | Sold | $298,000 | -2.3% | $260 / Sq Ft |
| 05/18/2021 05/18/21 | Pending | -- | -- | -- |
| 05/18/2021 05/18/21 | For Sale | $305,000 | 0.0% | $266 / Sq Ft |
| 07/15/2019 07/15/19 | Rented | $1,295 | -7.2% | -- |
| 04/02/2019 04/02/19 | Under Contract | -- | -- | -- |
| 04/02/2019 04/02/19 | For Rent | $1,395 | -- | -- |
Tax History Compared to Growth
Tax History
| Year | Tax Paid | Tax Assessment Tax Assessment Total Assessment is a certain percentage of the fair market value that is determined by local assessors to be the total taxable value of land and additions on the property. | Land | Improvement |
|---|---|---|---|---|
| 2024 | $4,160 | $32,780 | $1,253 | $31,527 |
| 2023 | $4,160 | $32,780 | $1,253 | $31,527 |
| 2022 | $4,370 | $32,780 | $1,253 | $31,527 |
| 2021 | $1,332 | $10,087 | $1,073 | $9,014 |
| 2020 | $1,272 | $9,763 | $1,038 | $8,725 |
| 2019 | $1,295 | $9,450 | $1,005 | $8,445 |
| 2018 | $1,298 | $9,450 | $1,005 | $8,445 |
| 2017 | $1,295 | $10,450 | $1,111 | $9,339 |
| 2016 | $1,269 | $10,450 | $1,111 | $9,339 |
| 2015 | $1,271 | $10,450 | $1,111 | $9,339 |
| 2014 | $1,259 | $10,450 | $1,111 | $9,339 |
Agents Affiliated with this Home
-
Judy Johnson
J
Seller's Agent in 2021
Judy Johnson
Bricker & Associates, Inc.
(918) 625-5660
1 in this area
27 Total Sales
-
Brandy Ford

Buyer's Agent in 2021
Brandy Ford
Coldwell Banker Select
(918) 259-0000
1 in this area
101 Total Sales
Map
Source: MLS Technology
MLS Number: 2110349
APN: 31275-92-02-08020
- 1304 W Easton St
- 1715 W Cameron St
- 1805 W Easton St
- 516 N Xenophon Ave
- 2016 W Easton St
- 2027 W Easton St
- 1406 W Admiral Blvd
- 19 N Union Ave
- 750 N Xenophon Ave
- 127 N Xenophon Ave
- 923 N Denver Ave
- 2320 W Easton Ct
- 2212 W Independence Place
- 909 N Cheyenne Ave
- 405 N Main St Unit 4B
- 405 N Main St Unit 4A
- 1224 N Rosedale Ave
- 1158 N Xenophon Ave
- 1334 N Nogales Ave
- 1152 N Boston Ave
- 566 N Quanah Ave
- 1310 W Edison St
- 560 N Quanah Ave
- 558 N Quanah Ave
- 556 N Quanah Ave
- 1314 W Edison St
- 563 N Rosedale Ave
- 559 N Rosedale Ave
- 555 N Rosedale Ave
- 548 N Quanah Ave
- 551 N Rosedale Ave
- 547 N Rosedale Ave
- 544 N Quanah Ave
- 544 N Quanah Ave Unit 1
- 543 N Rosedale Ave
- 540 N Quanah Ave
- 1402 W Edison St
- 560 N Rosedale Ave
- 539 N Rosedale Ave
- 556 N Rosedale Ave
