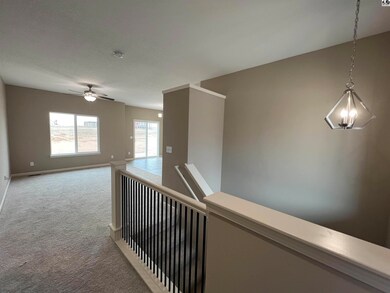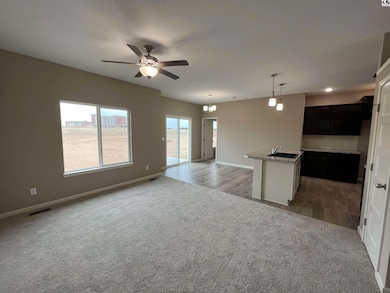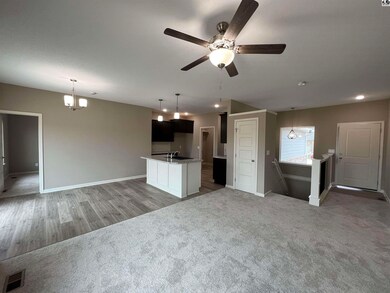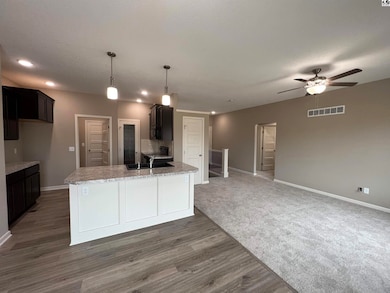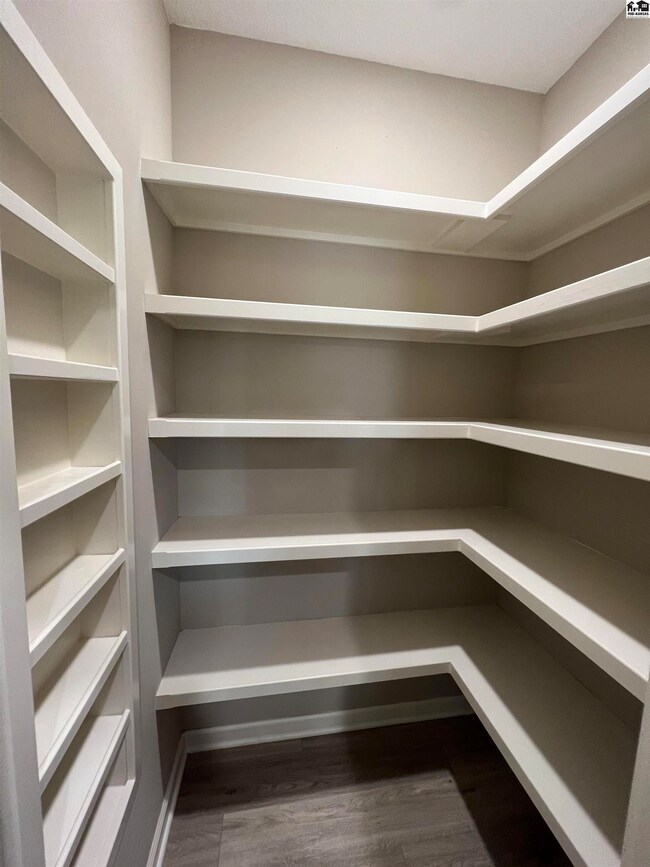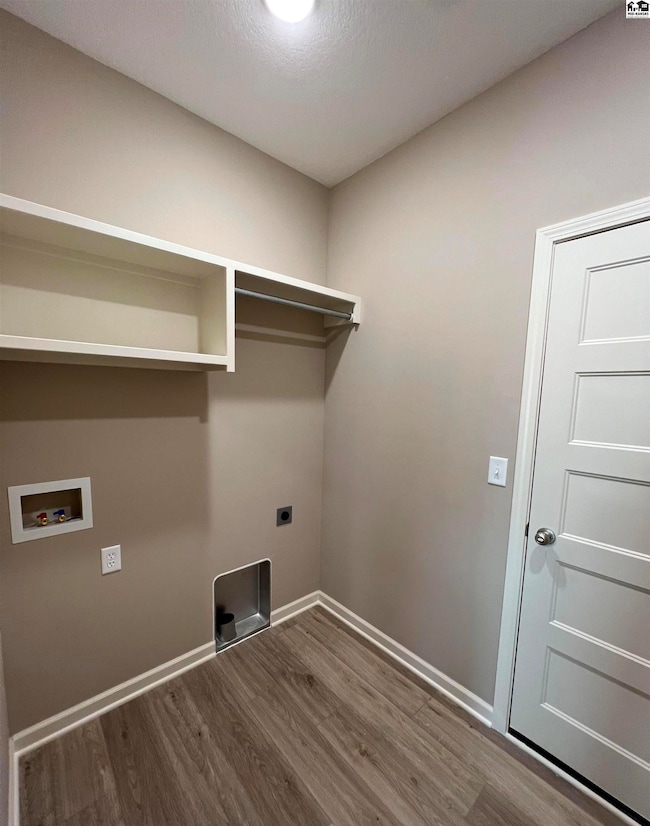
Highlights
- Ranch Style House
- En-Suite Primary Bedroom
- Ceiling Fan
- Covered patio or porch
- Central Heating and Cooling System
About This Home
As of September 2024Under construction, brand new, beautiful and functional!! This home boasts a desirable open floor plan, split 3 bedroom, 2 bath. Just inside the front door you are greeted by an abundance of natural light. The kitchen is complimented by an island with eating bar and walk-in panty. Spacious master suite includes a double vanity, 5 ft shower and walk-in closet. Other features on this new build include a covered front porch, 10' x 10' patio and a 2 car attached garage. Registered James Hardie home has fiber cement siding and trim that comes with a 10 year Extended Service Commitment covering 100% labor and material costs for any siding or trim issues plus standard 30 year non-prorated siding and 15 year non-prorated trim warranties. Laminate roof. All measurements are approximate. Prices and features subject to change without notice. Give a call today to schedule your walk thru and learn more!
Last Agent to Sell the Property
Carr Auction & Real Estate - Pratt License #00242668
Home Details
Home Type
- Single Family
Est. Annual Taxes
- $500
Year Built
- Built in 2023
Lot Details
- 0.25 Acre Lot
- Lot Dimensions are 90 x 120
Parking
- 2 Car Attached Garage
Home Design
- Ranch Style House
- Brick Exterior Construction
- Composition Roof
- HardiePlank Siding
Interior Spaces
- 1,248 Sq Ft Home
- Sheet Rock Walls or Ceilings
- Ceiling Fan
- Laundry on main level
Kitchen
- Electric Oven or Range
- Microwave
- Dishwasher
Bedrooms and Bathrooms
- 3 Main Level Bedrooms
- En-Suite Primary Bedroom
- 2 Full Bathrooms
Basement
- Basement Fills Entire Space Under The House
- Natural lighting in basement
Schools
- Southwest - Pratt Elementary School
- Pratt Middle School
- Pratt High School
Additional Features
- Covered patio or porch
- City Lot
- Central Heating and Cooling System
Listing and Financial Details
- Assessor Parcel Number 076-087-35-0-00-02-141.00-0
Map
Home Values in the Area
Average Home Value in this Area
Property History
| Date | Event | Price | Change | Sq Ft Price |
|---|---|---|---|---|
| 09/03/2024 09/03/24 | Sold | -- | -- | -- |
| 08/09/2024 08/09/24 | Pending | -- | -- | -- |
| 08/07/2024 08/07/24 | Price Changed | $263,830 | +0.9% | $211 / Sq Ft |
| 09/01/2023 09/01/23 | Price Changed | $261,425 | +0.6% | $209 / Sq Ft |
| 08/23/2023 08/23/23 | For Sale | $259,875 | -- | $208 / Sq Ft |
Tax History
| Year | Tax Paid | Tax Assessment Tax Assessment Total Assessment is a certain percentage of the fair market value that is determined by local assessors to be the total taxable value of land and additions on the property. | Land | Improvement |
|---|---|---|---|---|
| 2024 | $239 | $27,957 | $1,093 | $26,864 |
| 2023 | -- | $1,140 | $1,140 | $0 |
Similar Homes in Pratt, KS
Source: Mid-Kansas MLS
MLS Number: 49076
APN: 087-35-0-00-02-141.00-0

