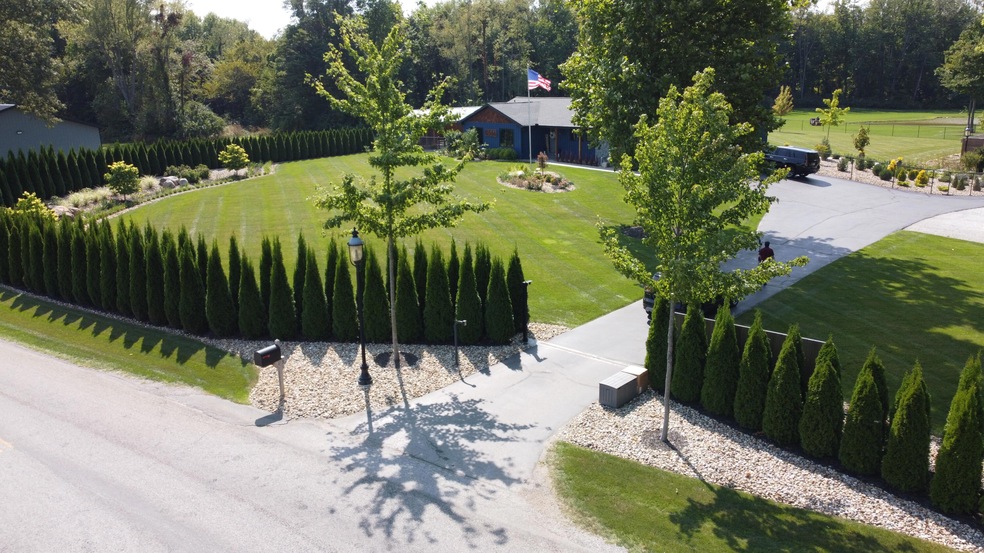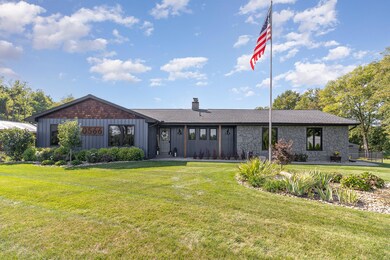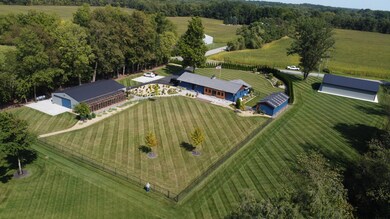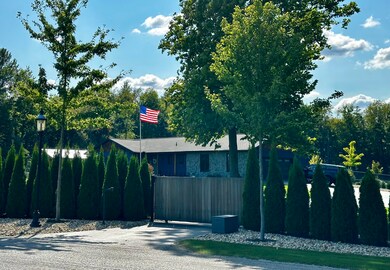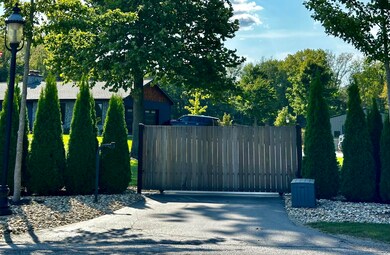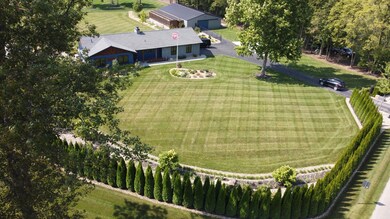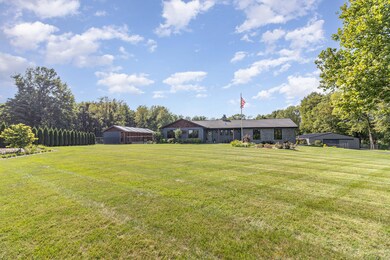
566 S Wozniak Rd La Porte, IN 46350
Highlights
- Home fronts a pond
- Living Room with Fireplace
- 6 Car Garage
- 29.25 Acre Lot
- No HOA
- Patio
About This Home
As of October 2024UNIQUE OPPORTUNITY--Here's your chance to enjoy the serenity of nature in this fully updated 3-bedroom ranch home on over 29 acres in the countryside! This property is full of style, charm, and is meticulously updated. Featuring wood floors throughout the majority of the house, and a spacious living room with a cozy fireplace. The living area flows into a sunroom that has sliders to the large patio and offers stunning views of the yard, pond, and wooded area beyond.The kitchen is bright and stylish, with ample space for dining. A convenient laundry room is located just off the kitchen and garage entrance, plus a separate mudroom with custom built-ins leads out to the backyard. A full unfinished basement with a fireplace provides excellent storage space or offers the potential to be finished for additional living areas. Step outside to enjoy stunning landscaping, two immaculate pole barns, a serene koi-stocked pond with an overhanging deck, and a semi-enclosed gazebo perfect for relaxing or entertaining guests. There's also a versatile and stylish structure that could be transformed into a charming garden shed, a whimsical playhouse, a functional chicken coop, or even a wood shed. The property is accessed through a gated entrance, offering added privacy. A large fenced area in the backyard, and an attached 2-car garage completes the package. This stunning property is a must-see! Schedule your showing today to experience this exceptional home and land for yourself.Note: All information is believed to be true, but is not guaranteed. Buyer's agent and buyer(s) must verify all information and measurements.
Home Details
Home Type
- Single Family
Est. Annual Taxes
- $4,423
Year Built
- Built in 1975
Lot Details
- 29.25 Acre Lot
- Home fronts a pond
- Security Fence
- Gated Home
- Back Yard Fenced
- Chain Link Fence
- Additional Parcels
Parking
- 6 Car Garage
- Garage Door Opener
- Off-Street Parking
Interior Spaces
- 1,516 Sq Ft Home
- 1-Story Property
- Living Room with Fireplace
- 2 Fireplaces
- Dining Room
- Basement
- Fireplace in Basement
Kitchen
- Microwave
- Dishwasher
Bedrooms and Bathrooms
- 3 Bedrooms
Laundry
- Dryer
- Washer
Outdoor Features
- Patio
Utilities
- Forced Air Heating and Cooling System
- Heating System Uses Propane
- Well
- Water Softener is Owned
Community Details
- No Home Owners Association
- Unincorporated Subdivision
Listing and Financial Details
- Assessor Parcel Number 46-09-02-300-017.000-027
Map
Home Values in the Area
Average Home Value in this Area
Property History
| Date | Event | Price | Change | Sq Ft Price |
|---|---|---|---|---|
| 10/24/2024 10/24/24 | Sold | $750,000 | -6.2% | $495 / Sq Ft |
| 09/21/2024 09/21/24 | Pending | -- | -- | -- |
| 09/13/2024 09/13/24 | For Sale | $799,900 | +128.6% | $528 / Sq Ft |
| 06/22/2018 06/22/18 | Sold | $349,900 | 0.0% | $231 / Sq Ft |
| 06/14/2018 06/14/18 | Pending | -- | -- | -- |
| 06/11/2018 06/11/18 | For Sale | $349,900 | -- | $231 / Sq Ft |
Tax History
| Year | Tax Paid | Tax Assessment Tax Assessment Total Assessment is a certain percentage of the fair market value that is determined by local assessors to be the total taxable value of land and additions on the property. | Land | Improvement |
|---|---|---|---|---|
| 2024 | $4,495 | $307,200 | $49,100 | $258,100 |
| 2023 | $4,423 | $240,300 | $49,100 | $191,200 |
| 2022 | $4,127 | $223,600 | $49,100 | $174,500 |
| 2021 | $4,278 | $213,500 | $43,700 | $169,800 |
| 2020 | $4,003 | $213,500 | $43,700 | $169,800 |
| 2019 | $4,019 | $213,500 | $43,700 | $169,800 |
| 2018 | $2,293 | $205,400 | $43,700 | $161,700 |
| 2017 | $2,037 | $186,500 | $33,700 | $152,800 |
| 2016 | $2,186 | $194,100 | $33,700 | $160,400 |
| 2014 | $1,795 | $186,200 | $33,700 | $152,500 |
Mortgage History
| Date | Status | Loan Amount | Loan Type |
|---|---|---|---|
| Open | $335,000 | New Conventional | |
| Previous Owner | $1,500,000 | Seller Take Back |
Deed History
| Date | Type | Sale Price | Title Company |
|---|---|---|---|
| Warranty Deed | $750,000 | None Listed On Document | |
| Warranty Deed | -- | None Available |
Similar Homes in La Porte, IN
Source: Northwest Indiana Association of REALTORS®
MLS Number: 810103
APN: 46-09-02-300-017.000-027
- 9196 Wanda Pavey Dr
- 656 N 700 W
- 906 N Honeysuckle Ln
- 0 W Applewood Dr Unit NRA813098
- 1441 N Wozniak Rd
- 1 S Highway 421
- 2 S Highway 421
- 1716 N Forrester Rd
- 7826 W State Road 2
- 933 S Alcin Dr
- Lot 17 S Rolling Meadows Dr
- Lot 18 S Rolling Meadows Dr
- 11 E Snyder Rd
- 10112 W Rolling Meadows Dr
- 1869 S Rolling Meadows Dr
- 1998 S Rolling Meadows Dr
- 0 N Dianne Dr
- 0 S Otis Rd
- 3555 S Maple Lane Ct
- 209 W Snyder Rd
