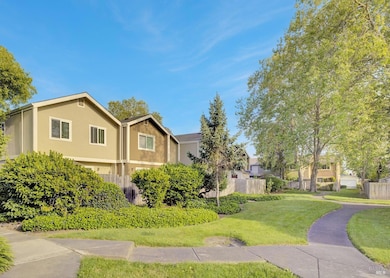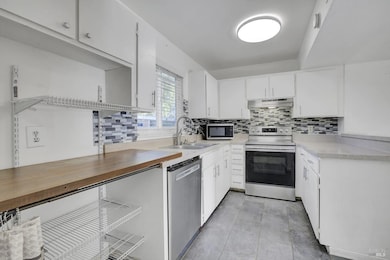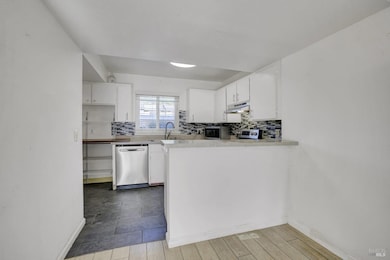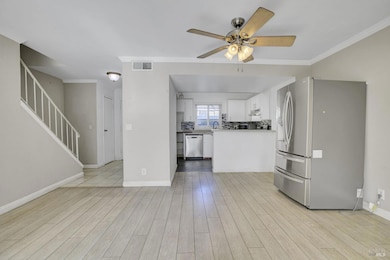
566 Santa Alicia Dr Rohnert Park, CA 94928
Estimated payment $3,211/month
Highlights
- Clubhouse
- End Unit
- Skylights
- Adjacent to Greenbelt
- Community Pool
- Bathtub with Shower
About This Home
Welcome to 566 Santa Alicia Drive, Spacious, updated 3-bedroom Model, two-story end-unit P.U.D. located in the heart of the desirable Deer Meadows Community. Seller is motivated, bring your offer! This well-maintained neighborhood offers fantastic amenities including a clubhouse, RV parking lot, pool, basketball court, and expansive open green spaces. Step inside and enjoy a bright, spacious layout with modern updates throughout. Relax or entertain in your private back patio, complete with a detached storage shed for added convenience. The monthly HOA fee covers common area upkeep, exterior maintenance, water, sewer, and garbage providing worry-free living. Additional perks include included appliances: refrigerator, washer, and dryer making your move-in easy. Don't miss this opportunity to own a home in a prime location with easy access to Hwy 101, shops, restaurants, parks, and the SMART Train.
Listing Agent
Michael Bell
Redfin License #01211121 Listed on: 05/07/2025

Property Details
Home Type
- Condominium
Est. Annual Taxes
- $4,827
Year Built
- Built in 1973 | Remodeled
Lot Details
- Adjacent to Greenbelt
- End Unit
- East Facing Home
- Back Yard Fenced
- Landscaped
- Low Maintenance Yard
HOA Fees
- $488 Monthly HOA Fees
Home Design
- Concrete Foundation
- Composition Roof
- Wood Siding
Interior Spaces
- 1,360 Sq Ft Home
- 2-Story Property
- Skylights
- Living Room
Kitchen
- Built-In Electric Range
- Range Hood
- Microwave
- Dishwasher
- Laminate Countertops
Flooring
- Carpet
- Laminate
- Tile
Bedrooms and Bathrooms
- 3 Bedrooms
- Primary Bedroom Upstairs
- Bathroom on Main Level
- Bathtub with Shower
Laundry
- Laundry Room
- Dryer
- Washer
Parking
- 2 Parking Spaces
- Covered Parking
Outdoor Features
- Shed
Utilities
- No Cooling
- Central Heating
- Cable TV Available
Listing and Financial Details
- Assessor Parcel Number 143-460-013-000
Community Details
Overview
- Association fees include maintenance exterior, management, pool, sewer, trash, water
- Deer Meadows Association, Phone Number (707) 544-9443
- Planned Unit Development
Amenities
- Clubhouse
Recreation
- Community Pool
Map
Home Values in the Area
Average Home Value in this Area
Tax History
| Year | Tax Paid | Tax Assessment Tax Assessment Total Assessment is a certain percentage of the fair market value that is determined by local assessors to be the total taxable value of land and additions on the property. | Land | Improvement |
|---|---|---|---|---|
| 2024 | $4,827 | $412,808 | $165,017 | $247,791 |
| 2023 | $4,827 | $404,715 | $161,782 | $242,933 |
| 2022 | $4,732 | $396,780 | $158,610 | $238,170 |
| 2021 | $4,694 | $389,000 | $155,500 | $233,500 |
| 2020 | $4,762 | $384,947 | $153,979 | $230,968 |
| 2019 | $4,700 | $377,400 | $150,960 | $226,440 |
| 2018 | $4,610 | $370,000 | $148,000 | $222,000 |
| 2017 | $4,261 | $294,000 | $118,000 | $176,000 |
| 2016 | $4,007 | $280,000 | $112,000 | $168,000 |
| 2015 | $3,373 | $229,000 | $92,000 | $137,000 |
| 2014 | $2,858 | $183,000 | $73,000 | $110,000 |
Property History
| Date | Event | Price | Change | Sq Ft Price |
|---|---|---|---|---|
| 07/11/2025 07/11/25 | Price Changed | $419,000 | -8.7% | $308 / Sq Ft |
| 06/04/2025 06/04/25 | Price Changed | $459,000 | -4.4% | $338 / Sq Ft |
| 05/07/2025 05/07/25 | For Sale | $480,000 | +23.4% | $353 / Sq Ft |
| 08/28/2020 08/28/20 | Sold | $389,000 | 0.0% | $286 / Sq Ft |
| 08/28/2020 08/28/20 | Pending | -- | -- | -- |
| 07/06/2020 07/06/20 | For Sale | $389,000 | +5.1% | $286 / Sq Ft |
| 08/25/2017 08/25/17 | Sold | $370,000 | 0.0% | $272 / Sq Ft |
| 08/23/2017 08/23/17 | Pending | -- | -- | -- |
| 07/26/2017 07/26/17 | For Sale | $370,000 | -- | $272 / Sq Ft |
Purchase History
| Date | Type | Sale Price | Title Company |
|---|---|---|---|
| Grant Deed | $389,000 | Old Republic Title Company | |
| Grant Deed | $370,000 | First American Title Company | |
| Grant Deed | $310,000 | First American Title Company | |
| Grant Deed | -- | Fidelity National Title Ins | |
| Trustee Deed | $73,233 | Old Republic Title |
Mortgage History
| Date | Status | Loan Amount | Loan Type |
|---|---|---|---|
| Open | $381,954 | FHA | |
| Previous Owner | $357,357 | FHA | |
| Previous Owner | $363,298 | FHA | |
| Previous Owner | $195,000 | New Conventional | |
| Previous Owner | $245,600 | New Conventional | |
| Previous Owner | $35,000 | Credit Line Revolving | |
| Previous Owner | $71,250 | No Value Available |
Similar Homes in the area
Source: Bay Area Real Estate Information Services (BAREIS)
MLS Number: 325040784
APN: 143-460-013
- 524 Santa Alicia Dr
- 516 Santa Alicia Dr
- 594 Santa Alicia Dr
- 431 Enterprise Dr
- 516 Alta Ave
- 401 Arlen Dr
- 7083 Almond St
- 467 Alta Ave
- 436 Anson Ave
- 175 Walnut Cir
- 7147 Barbi Ln
- 7233 Barbi Ln
- 229 Arlen Dr
- 6450 Country Club Dr
- 576 Racquet Club Cir
- 651 Racquet Club Cir
- 601 Racquet Club Cir
- 603 Racquet Club Cir
- 1017 Civic Center Dr
- 685 Racquet Club Cir
- 400 Santa Alicia Dr
- 655 Enterprise Dr
- 181-187 Avram Ave
- 100 Avram Ave
- 6351 Country Club Dr
- 7300 Adrian Dr
- 7359 Boris Ct
- 7400 Bridgit Dr
- 1066 Camino Coronado
- 7201 Camino Colegio Unit 7201
- 5425 Snyder Ln
- 1209 Cala Way
- 7272 Camino Colegio
- 32 Lipton Way
- 1326 E Cotati Ave
- 8288 Lancaster Dr
- 1450 E Cotati Ave
- 224 W Cotati Oaks Ct
- 541 Carlson Ave
- 5121 Dowdell Ave






