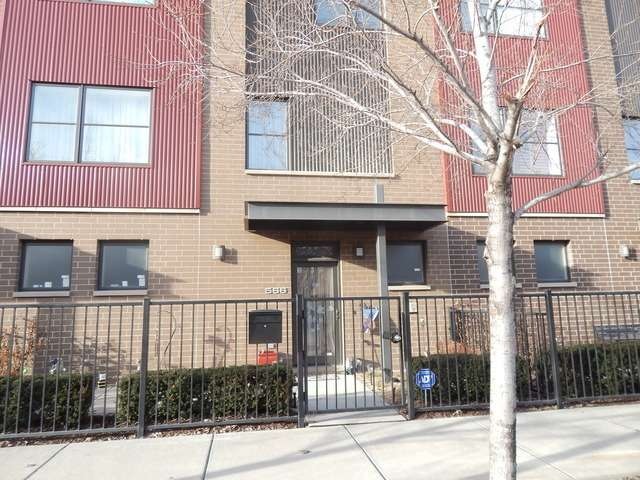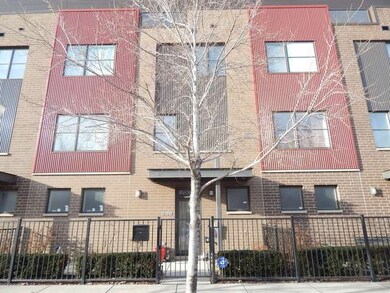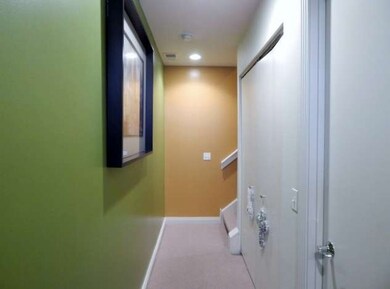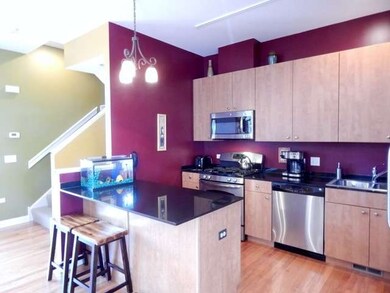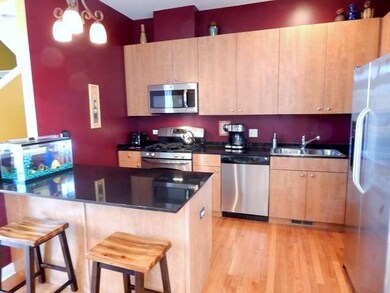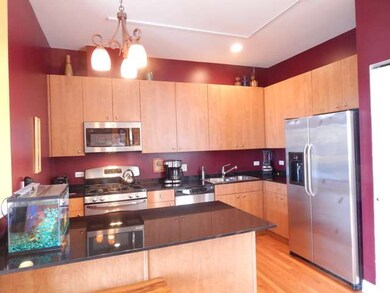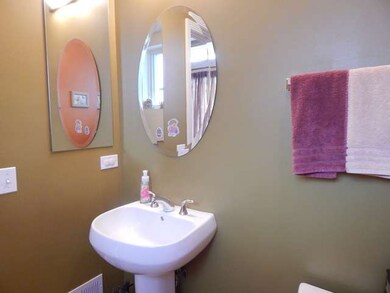
566 W 16th St Unit TH32 Chicago, IL 60616
East Pilsen NeighborhoodHighlights
- Deck
- 4-minute walk to Halsted Station
- Stainless Steel Appliances
- Wood Flooring
- Walk-In Pantry
- 3-minute walk to Thomas Jefferson Park
About This Home
As of July 2024Stunning & Contemporary Belgravia 4 story resale - located near University Village, Pilsen Arts District and South Loop. 3 bed/2.1 bath 2,288 sq.ft., Open floor plan, abundant storage, multiple walk ins, heated attached 2 car garage. third level offers 2 bedrooms, bath & laundry. Fourth level master bedroom w/private deck, bath w/seperate tub/shower & double vanity. Amazing City Skyline Views.
Last Agent to Sell the Property
Rita Mischka
Coldwell Banker Realty License #475089688 Listed on: 03/16/2014
Last Buyer's Agent
@properties Christie's International Real Estate License #475124710

Townhouse Details
Home Type
- Townhome
Est. Annual Taxes
- $9,443
Year Built
- 2008
Lot Details
- East or West Exposure
- Fenced Yard
HOA Fees
- $197 per month
Parking
- Attached Garage
- Heated Garage
- Garage Door Opener
- Garage Is Owned
Home Design
- Brick Exterior Construction
- Slab Foundation
- Slate Roof
- Limestone
Interior Spaces
- Skylights
- Storage
- Wood Flooring
Kitchen
- Breakfast Bar
- Walk-In Pantry
- Oven or Range
- Microwave
- Dishwasher
- Stainless Steel Appliances
- Disposal
Bedrooms and Bathrooms
- Primary Bathroom is a Full Bathroom
- Dual Sinks
- Separate Shower
Laundry
- Dryer
- Washer
Utilities
- Forced Air Zoned Heating and Cooling System
- Heating System Uses Gas
- Lake Michigan Water
Additional Features
- North or South Exposure
- Deck
- City Lot
Listing and Financial Details
- Homeowner Tax Exemptions
Community Details
Amenities
- Common Area
Pet Policy
- Pets Allowed
Ownership History
Purchase Details
Home Financials for this Owner
Home Financials are based on the most recent Mortgage that was taken out on this home.Purchase Details
Home Financials for this Owner
Home Financials are based on the most recent Mortgage that was taken out on this home.Purchase Details
Home Financials for this Owner
Home Financials are based on the most recent Mortgage that was taken out on this home.Similar Homes in Chicago, IL
Home Values in the Area
Average Home Value in this Area
Purchase History
| Date | Type | Sale Price | Title Company |
|---|---|---|---|
| Warranty Deed | $450,000 | Proper Title | |
| Warranty Deed | $392,000 | Cti | |
| Special Warranty Deed | $391,500 | Near North National Title |
Mortgage History
| Date | Status | Loan Amount | Loan Type |
|---|---|---|---|
| Previous Owner | $313,600 | New Conventional | |
| Previous Owner | $365,525 | FHA | |
| Previous Owner | $373,931 | FHA |
Property History
| Date | Event | Price | Change | Sq Ft Price |
|---|---|---|---|---|
| 07/09/2024 07/09/24 | Sold | $450,000 | -4.1% | $197 / Sq Ft |
| 05/23/2024 05/23/24 | Pending | -- | -- | -- |
| 04/16/2024 04/16/24 | For Sale | $469,000 | +19.6% | $205 / Sq Ft |
| 05/23/2014 05/23/14 | Sold | $392,000 | -4.4% | $171 / Sq Ft |
| 04/10/2014 04/10/14 | Pending | -- | -- | -- |
| 04/04/2014 04/04/14 | Price Changed | $410,000 | -2.4% | $179 / Sq Ft |
| 03/16/2014 03/16/14 | For Sale | $419,900 | -- | $184 / Sq Ft |
Tax History Compared to Growth
Tax History
| Year | Tax Paid | Tax Assessment Tax Assessment Total Assessment is a certain percentage of the fair market value that is determined by local assessors to be the total taxable value of land and additions on the property. | Land | Improvement |
|---|---|---|---|---|
| 2024 | $9,443 | $39,789 | $5,107 | $34,682 |
| 2023 | $9,184 | $48,073 | $4,104 | $43,969 |
| 2022 | $9,184 | $48,073 | $4,104 | $43,969 |
| 2021 | $9,184 | $49,000 | $4,104 | $44,896 |
| 2020 | $7,111 | $35,023 | $3,100 | $31,923 |
| 2019 | $7,044 | $38,487 | $3,100 | $35,387 |
| 2018 | $6,924 | $38,487 | $3,100 | $35,387 |
| 2017 | $9,558 | $47,776 | $2,736 | $45,040 |
| 2016 | $9,569 | $47,776 | $2,736 | $45,040 |
| 2015 | $8,755 | $47,776 | $2,736 | $45,040 |
| 2014 | $5,778 | $33,713 | $2,280 | $31,433 |
| 2013 | $5,653 | $33,713 | $2,280 | $31,433 |
Agents Affiliated with this Home
-
Yvette DuPree

Seller's Agent in 2024
Yvette DuPree
@ Properties
(312) 218-1968
1 in this area
44 Total Sales
-
Rizwan Gilani

Buyer's Agent in 2024
Rizwan Gilani
ALLURE Real Estate
(773) 456-6168
1 in this area
331 Total Sales
-
Randy Romano

Buyer Co-Listing Agent in 2024
Randy Romano
Dream Town Real Estate
(773) 947-4605
1 in this area
93 Total Sales
-
R
Seller's Agent in 2014
Rita Mischka
Coldwell Banker Realty
Map
Source: Midwest Real Estate Data (MRED)
MLS Number: MRD08560948
APN: 17-21-128-005-0000
- 1600 S Jefferson St Unit 503
- 1707 S Jefferson St Unit 1
- 1703 S Ruble St
- 1715 S Ruble St
- 1735 S Desplaines St
- 1816 S Jefferson St
- 743 W 15th St
- 1621 S Halsted St Unit 405
- 1618 S Halsted St Unit 4D
- 1728 S Halsted St
- 1455 S Halsted St
- 811 W 15th Place Unit 709
- 811 W 15th Place Unit 806E
- 1416 S Emerald Ave
- 1425 S Halsted St Unit 2B
- 833 W 15th Place Unit 514E
- 833 W 15th Place Unit 606W
- 833 W 15th Place Unit 502E
- 843 W College Pkwy
- 1414 S Halsted St Unit 3A
