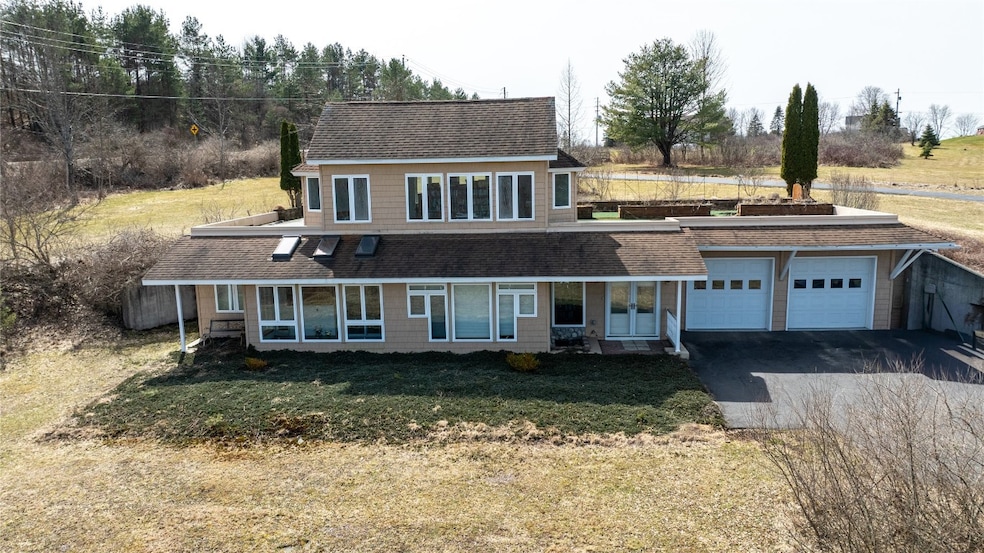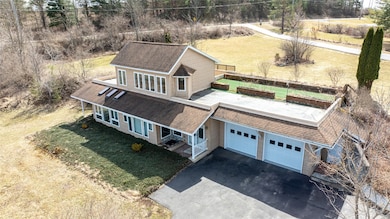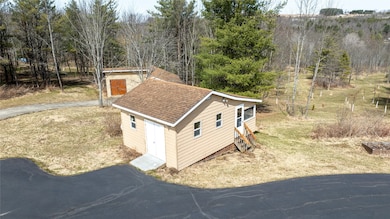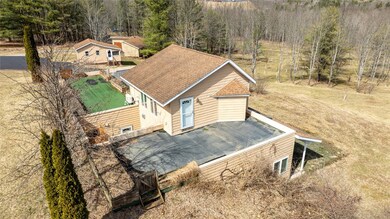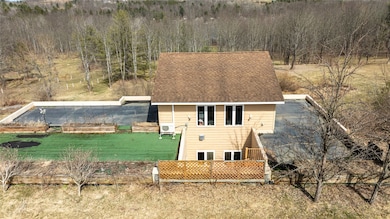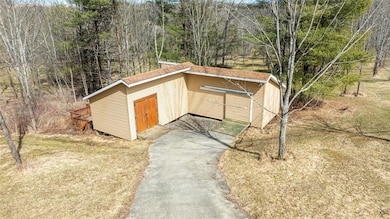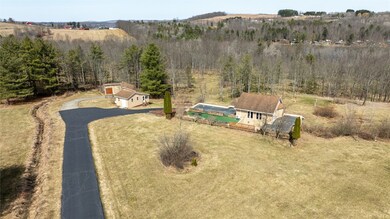
566 W Chenango Rd Binghamton, NY 13905
Estimated payment $2,847/month
Highlights
- Home fronts a pond
- Mature Trees
- Wood Flooring
- Pond View
- Contemporary Architecture
- 2 Car Attached Garage
About This Home
ONE OF A KIND ONE OWNER CONTEMPORY HOME! Situated on a 11.51 Acre Setting with Many Varieties of Trees, Beautiful Views and Room for Hunting! This Custom Built Home has 2/3 Bedrooms, Bath, Large Living Room with double sided Propane Fireplace, Conversation Pit and Access to The Sun Room/Greenhouse. The 1st floor has concrete floors with embeded heating pipes, plus there is hardwood, Laminate and Carpeting flooring, The Large 2nd Floor is accessed by a Circular Staircase Could be a 3rd Bedroom with Heating/AC Provided by a Wall Heat Pump, There is Access to the Concrete Roof and access to Safety Exit by the Stairs to the Atrium On the 1st Floor. The 2 Car Attached Garage is heated and the Floor has just been treated with an Epoxy Coating. The Well was tested in 2024 and new water pump added, Owner will provide the Report to the Buyer. Outside there is a large tool shed, an equipment shed, Lean to and Plenty of Space to Roam. Owner has the Plans used to build the Home.
Home Details
Home Type
- Single Family
Est. Annual Taxes
- $8,084
Year Built
- Built in 2005
Lot Details
- Home fronts a pond
- Landscaped
- Lot Sloped Down
- Mature Trees
- Wooded Lot
- Property is zoned Ag, Ag
Parking
- 2 Car Attached Garage
- Heated Garage
- Garage Door Opener
Home Design
- Contemporary Architecture
- Poured Concrete
- Vinyl Siding
- Concrete Perimeter Foundation
Interior Spaces
- 1,801 Sq Ft Home
- Propane Fireplace
- Living Room with Fireplace
- Pond Views
- Free-Standing Range
- Basement
Flooring
- Wood
- Carpet
- Laminate
- Concrete
- Tile
Bedrooms and Bathrooms
- 2 Bedrooms
- 1 Full Bathroom
Laundry
- Dryer
- Washer
Outdoor Features
- Shed
Schools
- Chenango Fork Elementary School
Utilities
- Radiant Heating System
- Well
- Electric Water Heater
- Septic Tank
Map
Home Values in the Area
Average Home Value in this Area
Tax History
| Year | Tax Paid | Tax Assessment Tax Assessment Total Assessment is a certain percentage of the fair market value that is determined by local assessors to be the total taxable value of land and additions on the property. | Land | Improvement |
|---|---|---|---|---|
| 2024 | $8,120 | $152,000 | $22,100 | $129,900 |
| 2023 | $8,195 | $152,000 | $22,100 | $129,900 |
| 2022 | $7,941 | $152,000 | $22,100 | $129,900 |
| 2021 | $7,847 | $152,000 | $22,100 | $129,900 |
| 2020 | $7,027 | $152,000 | $22,100 | $129,900 |
| 2019 | -- | $152,000 | $22,100 | $129,900 |
| 2018 | $6,617 | $152,000 | $22,100 | $129,900 |
| 2017 | $6,590 | $152,000 | $22,100 | $129,900 |
| 2016 | $6,624 | $152,000 | $22,100 | $129,900 |
| 2015 | -- | $152,000 | $22,100 | $129,900 |
| 2014 | -- | $152,000 | $22,100 | $129,900 |
Property History
| Date | Event | Price | Change | Sq Ft Price |
|---|---|---|---|---|
| 04/23/2025 04/23/25 | Price Changed | $389,000 | -11.4% | $216 / Sq Ft |
| 03/21/2025 03/21/25 | For Sale | $439,000 | -- | $244 / Sq Ft |
Purchase History
| Date | Type | Sale Price | Title Company |
|---|---|---|---|
| Interfamily Deed Transfer | -- | None Available | |
| Deed | $22,500 | Heather M Cornell |
Similar Homes in Binghamton, NY
Source: Greater Binghamton Association of REALTORS®
MLS Number: 330404
APN: 032400-076-004-0001-023-000-0000
- 739 Dimmock Hill Rd
- 89 Treadwell Rd
- 10 Treadwell Rd
- 400 Upper Stella Ireland Rd
- 926 & 928 Upper Front St
- 105 & 107 Glenwood Ave
- 285(A) Hayes Rd
- 1922 Airport Rd
- 74 W Chenango Rd
- 422 Castle Creek Rd
- 1032 E Maine Rd
- 352 Castle Creek Rd
- 672 Brotzman Rd
- 618 Brotzman Rd
- 268 Ransom Rd
- 59 Anoka Rd
- 208 Castle Creek Rd
- 205 E Maine Rd
- 1633 New York 12
- 6 Dedrick Hill Rd
