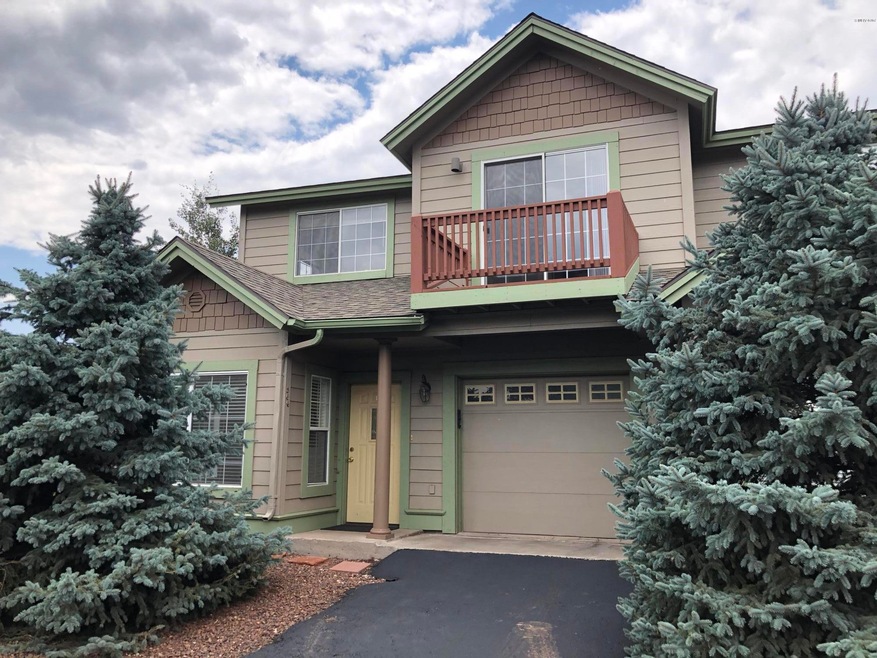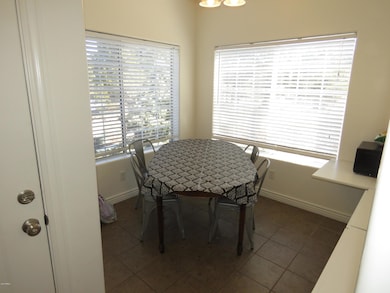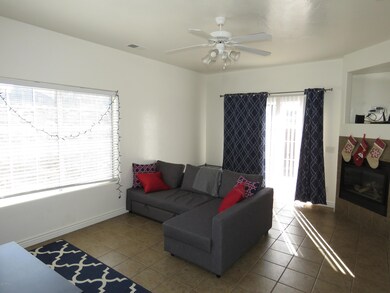
566 W Faiths Way Flagstaff, AZ 86001
University Heights-Highlands NeighborhoodEstimated Value: $449,000 - $536,000
Highlights
- City Lights View
- Contemporary Architecture
- End Unit
- Manuel Demiguel Elementary School Rated A-
- Vaulted Ceiling
- Furnished
About This Home
As of March 2020Great opportunity for investors or your college aged kid at NAU. 3 BR 2.5 Bath Townhouse W/ 1 car garage. Close to NAU, Mountain Line Bus stop, grocery and retail shopping, Plus Flagstaff Urban Trail System passes by the home to easily access urban bike paths and walking. Newer carpet. Newer Washer and Dryer, Tiled living area with gas fireplace. Lots of bright natural light. Vaulted ceilings throughout the home. Dining area with pass though to kitchen helps to keep the kitchen open. Ceiling Fans in the Living area, and 2 of the bedrooms. Balcony and bathroom off the master, plus private backyard downstairs. Gas Stove, Refridgerator, Dishwasher, Garbage disposal, Washer, Dryer all stay. Furniture, all Beds, Couch, Living Room TV, Router, with separate Bill of Sale. This is ready to go!
Last Agent to Sell the Property
Russ Lyon Sotheby's International Realty License #SA678828000 Listed on: 02/02/2020

Last Buyer's Agent
Non-MLS Agent
Non-MLS Office
Townhouse Details
Home Type
- Townhome
Est. Annual Taxes
- $1,802
Year Built
- Built in 2002
Lot Details
- 3,485 Sq Ft Lot
- Desert faces the front of the property
- End Unit
- 1 Common Wall
- Cul-De-Sac
- Wood Fence
- Private Yard
HOA Fees
- $208 Monthly HOA Fees
Parking
- 1 Car Garage
- Garage Door Opener
- Unassigned Parking
Property Views
- City Lights
- Mountain
Home Design
- Contemporary Architecture
- Wood Frame Construction
- Spray Foam Insulation
- Composition Roof
- Siding
- Low Volatile Organic Compounds (VOC) Products or Finishes
Interior Spaces
- 1,402 Sq Ft Home
- 2-Story Property
- Furnished
- Vaulted Ceiling
- Ceiling Fan
- Gas Fireplace
- Double Pane Windows
Kitchen
- Eat-In Kitchen
- Gas Cooktop
- Built-In Microwave
Flooring
- Carpet
- Tile
Bedrooms and Bathrooms
- 3 Bedrooms
- Primary Bathroom is a Full Bathroom
- 2.5 Bathrooms
Utilities
- Heating System Uses Natural Gas
- High Speed Internet
- Cable TV Available
Additional Features
- No or Low VOC Paint or Finish
- Balcony
Listing and Financial Details
- Tax Lot 7
- Assessor Parcel Number 112-57-007
Community Details
Overview
- Association fees include roof repair, ground maintenance, front yard maint, roof replacement, maintenance exterior
- Kim Tittlebaugh Association, Phone Number (928) 773-0690
- Built by dont know
- Sinclair Springs Townhouses Subdivision
Recreation
- Bike Trail
Ownership History
Purchase Details
Purchase Details
Home Financials for this Owner
Home Financials are based on the most recent Mortgage that was taken out on this home.Purchase Details
Purchase Details
Home Financials for this Owner
Home Financials are based on the most recent Mortgage that was taken out on this home.Purchase Details
Home Financials for this Owner
Home Financials are based on the most recent Mortgage that was taken out on this home.Similar Homes in Flagstaff, AZ
Home Values in the Area
Average Home Value in this Area
Purchase History
| Date | Buyer | Sale Price | Title Company |
|---|---|---|---|
| Karen A Michels-Brophy Trust | -- | None Listed On Document | |
| Michels Brophy Karen Ann | $312,000 | Clear Ttl Agcy Of Flagstaff | |
| Harada Darlene | $287,000 | Pioneer Title Agency | |
| Silverberg Larry | -- | Pioneer Title Agency Inc | |
| Silverberg Larry | $250,000 | Pioneer Title | |
| Cothran Dan A | $166,400 | Fidelity National Title |
Mortgage History
| Date | Status | Borrower | Loan Amount |
|---|---|---|---|
| Previous Owner | Michels Brophy Karen Ann | $249,600 | |
| Previous Owner | Silverberg Nancy | $168,390 | |
| Previous Owner | Silverberg Larry | $200,000 | |
| Previous Owner | Cothran Dan A | $133,120 |
Property History
| Date | Event | Price | Change | Sq Ft Price |
|---|---|---|---|---|
| 03/27/2020 03/27/20 | Sold | $312,000 | -2.2% | $223 / Sq Ft |
| 02/12/2020 02/12/20 | Pending | -- | -- | -- |
| 02/01/2020 02/01/20 | For Sale | $319,000 | -- | $228 / Sq Ft |
Tax History Compared to Growth
Tax History
| Year | Tax Paid | Tax Assessment Tax Assessment Total Assessment is a certain percentage of the fair market value that is determined by local assessors to be the total taxable value of land and additions on the property. | Land | Improvement |
|---|---|---|---|---|
| 2024 | $2,153 | $39,037 | -- | -- |
| 2023 | $2,071 | $30,686 | $0 | $0 |
| 2022 | $1,944 | $25,077 | $0 | $0 |
| 2021 | $1,890 | $24,763 | $0 | $0 |
| 2020 | $1,837 | $22,919 | $0 | $0 |
| 2019 | $1,802 | $21,005 | $0 | $0 |
| 2018 | $1,753 | $19,682 | $0 | $0 |
| 2017 | $1,649 | $18,553 | $0 | $0 |
| 2016 | $1,640 | $17,132 | $0 | $0 |
| 2015 | $1,596 | $16,870 | $0 | $0 |
Agents Affiliated with this Home
-
Greg Ring

Seller's Agent in 2020
Greg Ring
Russ Lyon Sotheby's International Realty
(602) 819-1003
26 Total Sales
-
N
Buyer's Agent in 2020
Non-MLS Agent
Non-MLS Office
Map
Source: Arizona Regional Multiple Listing Service (ARMLS)
MLS Number: 6031698
APN: 112-57-007
- 3407 S Litzler Dr
- 3470 S Walkup Dr
- 3200 S Litzler Dr Unit 8
- 3200 S Litzler Dr Unit 3-212
- 3200 S Litzler Dr Unit 16112
- 3200 S Litzler Dr Unit 4-213
- 3200 S Litzler Dr Unit 16213
- 3141 S Troxler Cir
- 1200 W University Heights Dr S
- 3800 S Wagon Trail
- 1121 W Shullenbarger Dr
- 1421 W University Heights Dr S
- 97 E Tranquil Ln
- 575 W Cattle Drive Trail Unit 3A3C
- 630 W Cattle Drive Trail
- 3238 S Lindsey Loop
- 69 E Mohawk Dr
- 3958 S Box Canyon Trail
- 2587 S Cliffview St
- 3244 S Gila Dr
- 566 W Faiths Way
- 566 Faith's Way Unit 7
- 574 Faith's Way Unit 6
- 574 W Faiths Way
- 580 Faith's Way Unit 5
- 580 W Faiths Way
- 571 Faith's Way Unit 8
- 571 W Faiths Way
- 583 W Faiths Way
- 583 Faith's Way Unit 9
- 589 W Faiths Way
- 589 Faith's Way Unit 10
- 592 W Faiths Way
- 596 W Faith Way Unit 2
- 597 Faith's Way Unit 11
- 597 W Faiths Way
- 596 W Faiths Way
- 602 W Faiths Way
- 608 W Benjamin's Way Unit 13
- 608 W Benjamins Way






