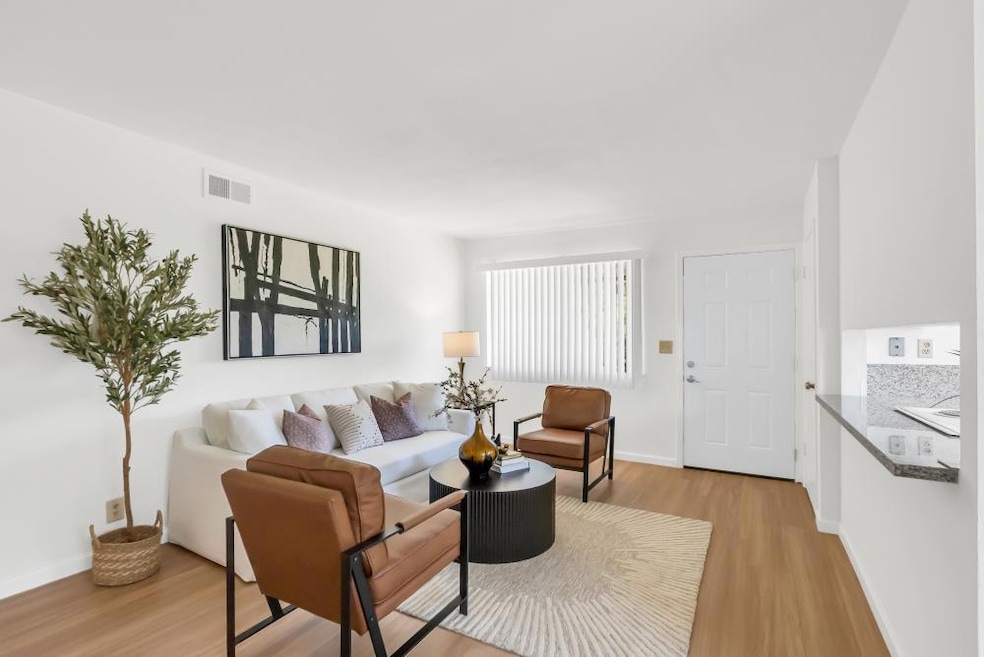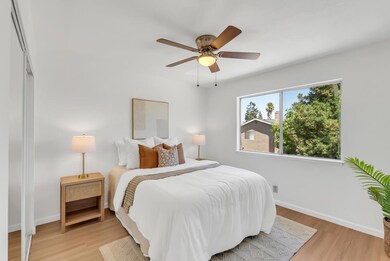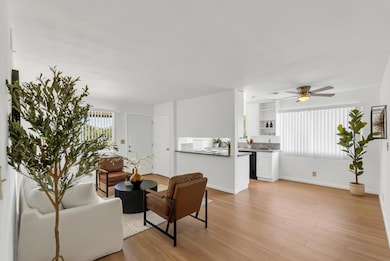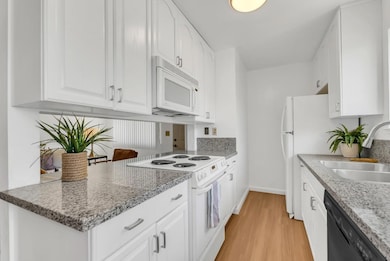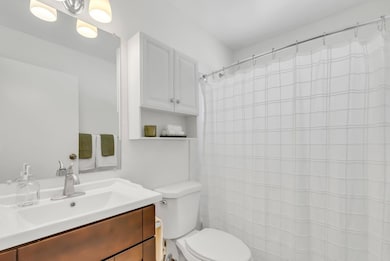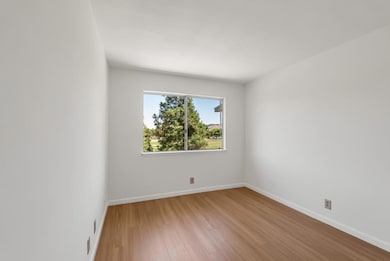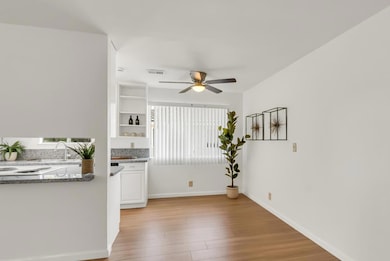5660 Calmor Ave Unit 4 San Jose, CA 95123
McKuen NeighborhoodEstimated payment $3,135/month
Highlights
- Private Pool
- Granite Countertops
- Side by Side Parking
- Deck
- 1 Car Attached Garage
- Bathtub with Shower
About This Home
Charming and thoughtfully updated condo in the heart of South San Jose. This upper-level home offers beautiful flooring throughout. Bright living area flows into an open kitchen. Updates in kitchen and bathroom and bedrooms tie this well thought out floor plan together to maximize comfortable living. Unit comes with a garage space for secure parking and additional storage. Directly outside you'll enjoy access to an open green space from next door park. Conveniently located just minutes from Westfield Oakridge Mall, you'll enjoy easy access to shopping, dining, and entertainment right at your doorstep. Don't miss this affordable opportunity to own in a convenient San Jose location.
Listing Agent
Vista Sotheby's International Realty License #02015395 Listed on: 08/18/2025

Property Details
Home Type
- Condominium
Est. Annual Taxes
- $4,221
Year Built
- Built in 1970 | Remodeled
HOA Fees
- $471 Monthly HOA Fees
Parking
- 1 Car Attached Garage
- Alley Access
- Rear-Facing Garage
- Side by Side Parking
- Driveway
- Uncovered Parking
Home Design
- Slab Foundation
- Tar and Gravel Roof
- Concrete Block And Stucco Construction
- Concrete Perimeter Foundation
- Metal Construction or Metal Frame
Interior Spaces
- 798 Sq Ft Home
- 1-Story Property
- Ceiling Fan
- Combination Dining and Living Room
- Vinyl Flooring
- Granite Countertops
Bedrooms and Bathrooms
- 2 Bedrooms
- 1 Full Bathroom
- Bathtub with Shower
Laundry
- Laundry on main level
- 220 Volts In Laundry
Home Security
Pool
- Private Pool
- Poolside Lot
Utilities
- Central Heating
- Water Heater
Additional Features
- Deck
- Landscaped
- Upper Level
Listing and Financial Details
- Assessor Parcel Number 694-22-020
Community Details
Overview
- Association fees include management, common areas, pool, road, roof, sewer, insurance on structure, water, maintenance exterior, ground maintenance
- Downers Estates Associa Northern Ca Association, Phone Number (408) 559-8009
- Mandatory home owners association
Amenities
- No Laundry Facilities
Recreation
- Community Pool
Security
- Carbon Monoxide Detectors
- Fire and Smoke Detector
Map
Home Values in the Area
Average Home Value in this Area
Tax History
| Year | Tax Paid | Tax Assessment Tax Assessment Total Assessment is a certain percentage of the fair market value that is determined by local assessors to be the total taxable value of land and additions on the property. | Land | Improvement |
|---|---|---|---|---|
| 2025 | $4,221 | $316,260 | $158,130 | $158,130 |
| 2024 | $4,221 | $310,060 | $155,030 | $155,030 |
| 2023 | $4,134 | $303,982 | $151,991 | $151,991 |
| 2022 | $4,117 | $298,022 | $149,011 | $149,011 |
| 2021 | $4,033 | $292,180 | $146,090 | $146,090 |
| 2020 | $3,969 | $289,186 | $144,593 | $144,593 |
| 2019 | $3,896 | $283,516 | $141,758 | $141,758 |
| 2018 | $3,861 | $277,958 | $138,979 | $138,979 |
| 2017 | $3,830 | $272,508 | $136,254 | $136,254 |
| 2016 | $3,705 | $267,166 | $133,583 | $133,583 |
| 2015 | $3,674 | $263,154 | $131,577 | $131,577 |
| 2014 | $2,721 | $187,743 | $75,096 | $112,647 |
Property History
| Date | Event | Price | List to Sale | Price per Sq Ft | Prior Sale |
|---|---|---|---|---|---|
| 11/16/2025 11/16/25 | Pending | -- | -- | -- | |
| 11/05/2025 11/05/25 | Price Changed | $439,000 | -2.2% | $550 / Sq Ft | |
| 10/17/2025 10/17/25 | Price Changed | $449,000 | -2.2% | $563 / Sq Ft | |
| 10/04/2025 10/04/25 | For Sale | $458,888 | 0.0% | $575 / Sq Ft | |
| 09/15/2025 09/15/25 | Pending | -- | -- | -- | |
| 09/07/2025 09/07/25 | Price Changed | $458,888 | -2.1% | $575 / Sq Ft | |
| 08/18/2025 08/18/25 | For Sale | $468,888 | +81.7% | $588 / Sq Ft | |
| 01/31/2014 01/31/14 | Sold | $258,000 | -2.6% | $323 / Sq Ft | View Prior Sale |
| 11/26/2013 11/26/13 | Pending | -- | -- | -- | |
| 08/13/2013 08/13/13 | For Sale | $265,000 | -- | $332 / Sq Ft |
Purchase History
| Date | Type | Sale Price | Title Company |
|---|---|---|---|
| Grant Deed | $258,000 | Fidelity National Title Co | |
| Grant Deed | $150,000 | Commonwealth Land Title Co |
Mortgage History
| Date | Status | Loan Amount | Loan Type |
|---|---|---|---|
| Open | $193,500 | Adjustable Rate Mortgage/ARM | |
| Previous Owner | $134,805 | No Value Available |
Source: MetroList
MLS Number: 225099217
APN: 694-22-020
- 5707 Calmor Ave Unit 3
- 734 Pronto Dr
- 5749 San Lorenzo Dr
- 5629 Playa Del Rey Ct Unit 3
- 5630 Allen Ave Unit 4
- 5629 Morton Way
- 5870 Cabral Ave
- 845 Villa Teresa Way Unit 845
- 5949 Taormino Ave
- 827 Villa Teresa Way Unit 827
- 5697 Chesbro Ave
- 896 Villa Teresa Way
- 5986 Loma Prieta Dr
- 882 Tallman Ct
- 5510 Dunsburry Way
- 732 Calero Ave
- 5806 Blossom Ave
- 5894 El Zuparko Dr Unit 2
- 469 Velasco Dr
- 5981 Lake Hennessy Ct
