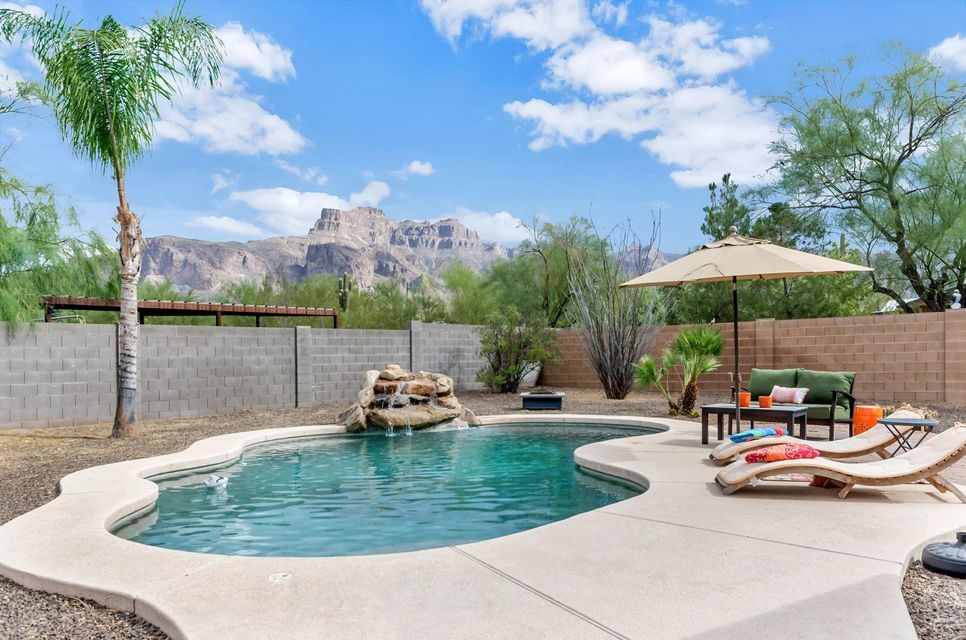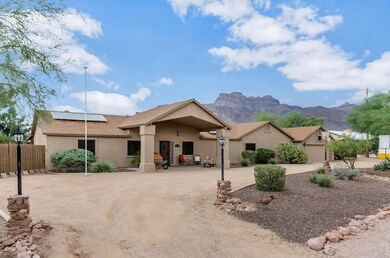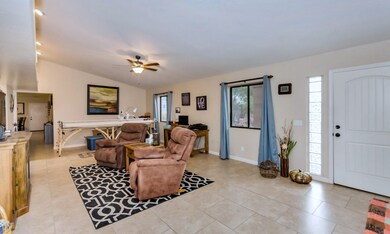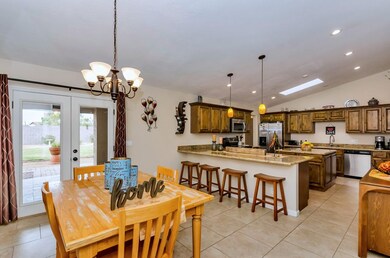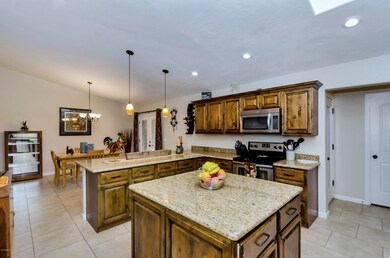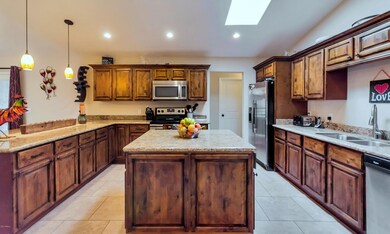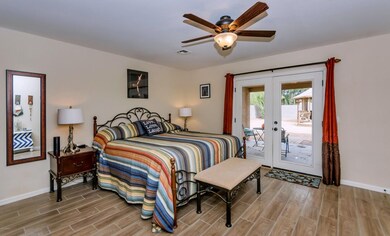
5660 E 10th Ave Apache Junction, AZ 85119
Highlights
- Private Pool
- Solar Power System
- Mountain View
- RV Gated
- 0.51 Acre Lot
- Vaulted Ceiling
About This Home
As of April 2018Beautiful move-in ready remodeled large 5 bedroom home nestled at the base of the Superstition Mountains with stunning views! Spacious eat in kitchen with custom cabinets and granite countertops with stainless steel appliances. Custom cabinets and granite countertops matching in all bathrooms and laundry room. Tile throughout the home with custom tiled walk-in showers. The remodel included neutral paint throughout, new roof and updated light fixtures and ceiling fans in every room. There is a large living room and bonus room currently used as a media room. The solar system was installed October 2014 and is owned with very low electric bills. There are 2 patios on the back of the home and also an enclosed pebble-tec diving pool with waterfall. The pool area offers amazing mountain views! The master bedroom has a separate office or nursery area and French doors to the private covered patio and large walk-in closet. Four additional large bedrooms, one also has a walk-in closet. This home is located on over half an acre of property with no HOA. There is a 2 car garage, 2+ car oversized carport, RV parking with 30 amp hook-up and room for more toys. The yard is fully landscaped with irrigation/sprinklers to all grass and plants.
Last Agent to Sell the Property
1912 Realty License #SA650412000 Listed on: 10/20/2017
Home Details
Home Type
- Single Family
Est. Annual Taxes
- $2,119
Year Built
- Built in 1994
Lot Details
- 0.51 Acre Lot
- Desert faces the front of the property
- Block Wall Fence
- Misting System
- Grass Covered Lot
Parking
- 2 Car Garage
- 2 Carport Spaces
- Circular Driveway
- RV Gated
Home Design
- Wood Frame Construction
- Composition Roof
- Stucco
Interior Spaces
- 3,225 Sq Ft Home
- 1-Story Property
- Vaulted Ceiling
- Double Pane Windows
- Tile Flooring
- Mountain Views
- Washer and Dryer Hookup
Kitchen
- Eat-In Kitchen
- Built-In Microwave
- Dishwasher
- Kitchen Island
- Granite Countertops
Bedrooms and Bathrooms
- 5 Bedrooms
- Remodeled Bathroom
- Primary Bathroom is a Full Bathroom
- 3 Bathrooms
- Dual Vanity Sinks in Primary Bathroom
- Bathtub With Separate Shower Stall
Eco-Friendly Details
- Solar Power System
Outdoor Features
- Private Pool
- Covered patio or porch
- Gazebo
Schools
- Desert Vista Elementary School
- Cactus Canyon Junior High
- Apache Junction High School
Utilities
- Refrigerated Cooling System
- Heating Available
- Septic Tank
Community Details
- No Home Owners Association
- S25 T1n R8e Subdivision
Listing and Financial Details
- Assessor Parcel Number 103-12-005-G
Ownership History
Purchase Details
Home Financials for this Owner
Home Financials are based on the most recent Mortgage that was taken out on this home.Purchase Details
Home Financials for this Owner
Home Financials are based on the most recent Mortgage that was taken out on this home.Purchase Details
Home Financials for this Owner
Home Financials are based on the most recent Mortgage that was taken out on this home.Purchase Details
Purchase Details
Home Financials for this Owner
Home Financials are based on the most recent Mortgage that was taken out on this home.Purchase Details
Home Financials for this Owner
Home Financials are based on the most recent Mortgage that was taken out on this home.Purchase Details
Home Financials for this Owner
Home Financials are based on the most recent Mortgage that was taken out on this home.Purchase Details
Home Financials for this Owner
Home Financials are based on the most recent Mortgage that was taken out on this home.Purchase Details
Home Financials for this Owner
Home Financials are based on the most recent Mortgage that was taken out on this home.Purchase Details
Home Financials for this Owner
Home Financials are based on the most recent Mortgage that was taken out on this home.Similar Homes in Apache Junction, AZ
Home Values in the Area
Average Home Value in this Area
Purchase History
| Date | Type | Sale Price | Title Company |
|---|---|---|---|
| Deed | $420,000 | -- | |
| Warranty Deed | $369,900 | Dhi Title Agency | |
| Cash Sale Deed | $160,000 | Grand Canyon Title Agency | |
| Trustee Deed | $164,250 | None Available | |
| Interfamily Deed Transfer | -- | None Available | |
| Interfamily Deed Transfer | -- | Transnation Title | |
| Interfamily Deed Transfer | -- | -- | |
| Warranty Deed | $190,000 | Fidelity National Title Agen | |
| Joint Tenancy Deed | $100,000 | United Title Agency | |
| Cash Sale Deed | $16,750 | United Title Agency |
Mortgage History
| Date | Status | Loan Amount | Loan Type |
|---|---|---|---|
| Open | $332,600 | New Conventional | |
| Closed | $336,000 | No Value Available | |
| Closed | -- | No Value Available | |
| Closed | $336,000 | New Conventional | |
| Previous Owner | $225,000 | VA | |
| Previous Owner | $119,900 | VA | |
| Previous Owner | $436,000 | Negative Amortization | |
| Previous Owner | $305,600 | New Conventional | |
| Previous Owner | $127,000 | Credit Line Revolving | |
| Previous Owner | $122,500 | New Conventional | |
| Previous Owner | $120,000 | New Conventional | |
| Previous Owner | $90,000 | New Conventional | |
| Closed | $95,000 | No Value Available | |
| Closed | $10,100 | No Value Available |
Property History
| Date | Event | Price | Change | Sq Ft Price |
|---|---|---|---|---|
| 04/05/2018 04/05/18 | Sold | $420,000 | -2.3% | $130 / Sq Ft |
| 02/04/2018 02/04/18 | Pending | -- | -- | -- |
| 01/04/2018 01/04/18 | Price Changed | $429,900 | -1.7% | $133 / Sq Ft |
| 11/30/2017 11/30/17 | Price Changed | $437,500 | -0.6% | $136 / Sq Ft |
| 10/20/2017 10/20/17 | For Sale | $440,000 | +19.0% | $136 / Sq Ft |
| 06/07/2013 06/07/13 | Sold | $369,900 | 0.0% | $116 / Sq Ft |
| 04/22/2013 04/22/13 | Pending | -- | -- | -- |
| 03/18/2013 03/18/13 | For Sale | $369,900 | +131.2% | $116 / Sq Ft |
| 07/20/2012 07/20/12 | Sold | $160,000 | +45.5% | $94 / Sq Ft |
| 06/21/2012 06/21/12 | Pending | -- | -- | -- |
| 06/10/2012 06/10/12 | For Sale | $110,000 | -- | $64 / Sq Ft |
Tax History Compared to Growth
Tax History
| Year | Tax Paid | Tax Assessment Tax Assessment Total Assessment is a certain percentage of the fair market value that is determined by local assessors to be the total taxable value of land and additions on the property. | Land | Improvement |
|---|---|---|---|---|
| 2025 | $2,535 | $47,468 | -- | -- |
| 2024 | $2,382 | $47,991 | -- | -- |
| 2023 | $2,494 | $42,291 | $5,936 | $36,355 |
| 2022 | $2,382 | $31,288 | $4,112 | $27,176 |
| 2021 | $2,457 | $28,679 | $0 | $0 |
| 2020 | $2,396 | $27,856 | $0 | $0 |
| 2019 | $2,293 | $26,418 | $0 | $0 |
| 2018 | $2,243 | $25,500 | $0 | $0 |
| 2017 | $2,186 | $24,213 | $0 | $0 |
| 2016 | $2,119 | $22,684 | $3,137 | $19,547 |
| 2014 | $2,044 | $13,477 | $1,899 | $11,579 |
Agents Affiliated with this Home
-

Seller's Agent in 2018
Brewer Johnson
1912 Realty
(602) 820-8128
1 in this area
26 Total Sales
-

Buyer's Agent in 2018
Penny Secor
Western Lifestyle Realty
(602) 686-4473
34 in this area
48 Total Sales
-

Seller's Agent in 2013
Patrick Burch
ABI Multifamily
(520) 603-1768
42 Total Sales
-

Buyer's Agent in 2013
Janette Gentry
West USA Realty
(480) 540-9061
2 in this area
71 Total Sales
-
D
Seller's Agent in 2012
David L. Opoka
HomeSmart
-
J
Buyer's Agent in 2012
James Lason
Balboa Realty, LLC
(480) 370-7997
1 in this area
51 Total Sales
Map
Source: Arizona Regional Multiple Listing Service (ARMLS)
MLS Number: 5677011
APN: 103-12-005G
- 5840 E Arroyo Lindo Unit 63
- 5271 E 10th Ave
- E W Broadway Ave
- 529 S Val Vista Rd
- 573 S Sun Rd Unit 1
- 541 S Sun Rd Unit 2
- 5772 E 1st Ave
- 5742 E 20th Ave
- 95 S Val Vista Rd
- 6711 E Quail Hideaway Ln Unit 55
- 75 N Val Vista Rd
- 148 N La Barge Rd
- 7255 E Grand View Ln Unit 86
- 6950 E Superstition View Dr
- 1158 S Deer Run Ct
- 7160 E Grand View Ln
- 00000 N Geronimo Rd Unit Lot C 1.25 acre
- N Roadrunner Rd
- 310 N Mountain View Rd
- 0 S Roadrunner Rd Unit 6850461
