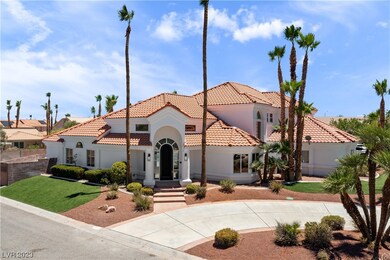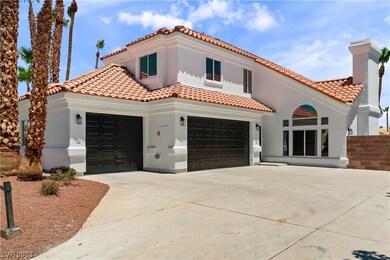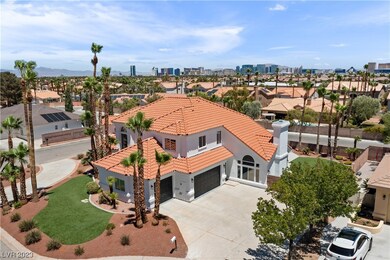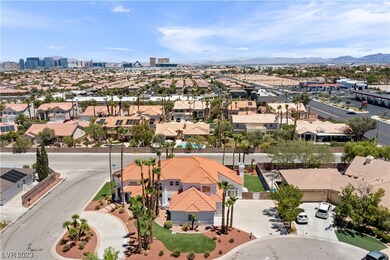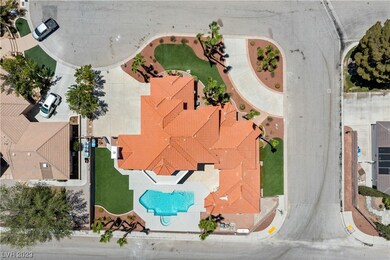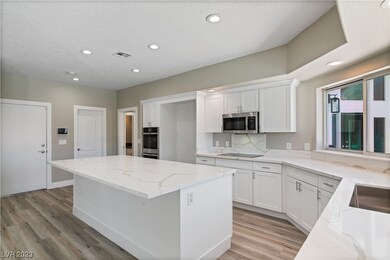LOCATION, LOCATION, LOCATION. COMPLETELY REMODELED CUSTOM HOME WITH POOL & SPA ON A 1/2 ACRE JUST MINUTES FROM EVERYTHING LAS VEGAS! PROPERTY FEATURES 4 BEDROOMS (INCLUDING PRIMARY SUITE DOWNSTAIRS) PLUS DEN/OFFICE DOWN & SPACIOUS LOFT UP AND OVERSIZED 3 CAR GARAGE! THIS ONE WILL NOT DISAPPOINT AND FEELS LIKE A BRAND NEW HOME; $150,000+ IN NEW RENOVATIONS & UPGRADES! NEW WOOD LOOK LVP FLOORING, NEW QUARTZ COUNTERS W/ UNDERMOUNT SINK, BRAND NEW UPGRADED BUILT-IN STAINLESS APPLIANCES, NEW SHAKER STYLE CABINET DOORS WITH HARDWARE, NEW PRIMARY BATH/SPA WITH CUSTOM WALK-IN SHOWER & SOAKING TUB, ALL NEW PLUMBING & LIGHT FIXTURES THROUGHOUT, COMPLETE NEW INTERIOR & EXTERIOR PAINT, NEW PLUSH CARPET IN BEDROOMS, NEW CEILING FANS THROUGHOUT, FIREPLACE IN FAMILY ROOM, NEW UPGRADED BASEBOARDS & DOOR CASING THROUGHOUT, HUGE INDOOR LAUNDRY/MUD ROOM W/ WASHER & DRYER, NEW EPOXY GARAGE FLOORS, WALKOUT BALCONY, COVERED PATIO, BRAND NEW POOL/SPA PLASTER & SO MUCH MORE. 8 HOME CUL-DE-SAC & NO HOA!


