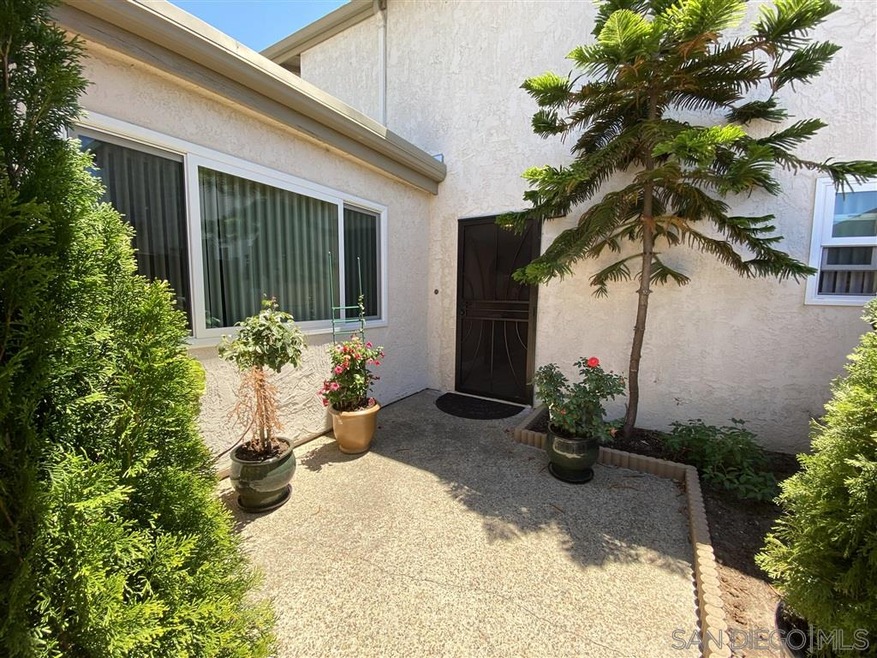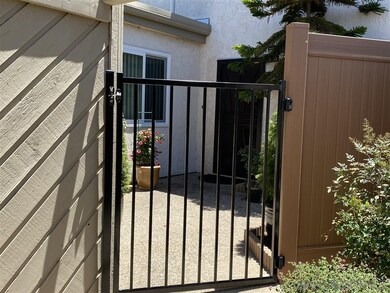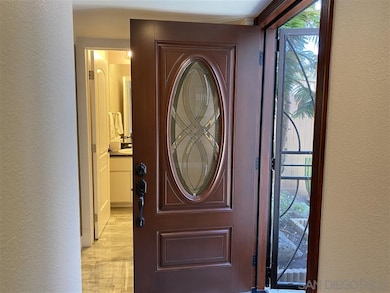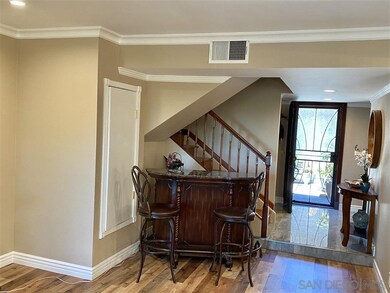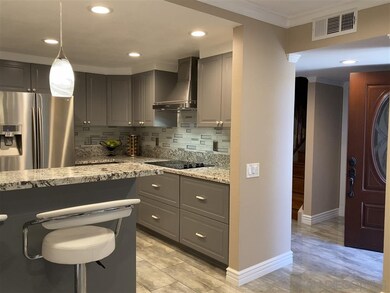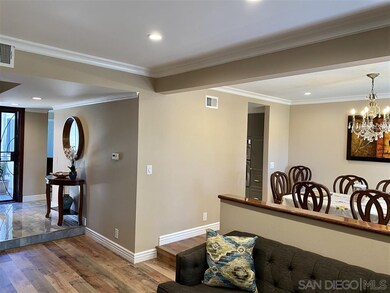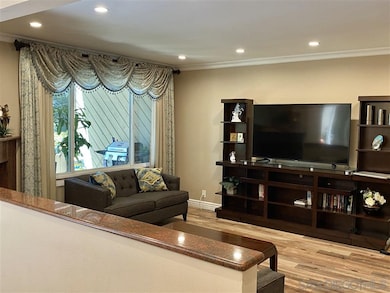
5661 Lake Murray Blvd Unit C La Mesa, CA 91942
Estimated Value: $769,000 - $805,000
Highlights
- Heated Spa
- Updated Kitchen
- Bluff on Lot
- La Mesa Arts Academy Rated A-
- Open Floorplan
- Bamboo Flooring
About This Home
As of August 2020TASTEFULLY UPGRADED TOWNHOME. Private front courtyard, handsome wood front door w/glass inserts. Kitchen remodel-partial glass fronted cabinets, granite counters, glass block back splash, upgraded appliances, soft close drawers, pendant lighting at bar. Recessed lighting throughout. Open concept din. rm & liv. rm area w/ granite topped pony wall matches granite accent on fireplace. Dual pane windows and doors. Access to large private patio off dining room. New flooring throughout. Water included in HOA
Last Agent to Sell the Property
HomeSmart Realty West License #00816511 Listed on: 07/23/2020

Last Buyer's Agent
George Bandak
HomeSmart Realty West License #01352118
Townhouse Details
Home Type
- Townhome
Est. Annual Taxes
- $7,032
Year Built
- Built in 1977
Lot Details
- Two or More Common Walls
- Cul-De-Sac
- Private Streets
- Partially Fenced Property
- Bluff on Lot
- Landscaped
- Private Yard
HOA Fees
- $460 Monthly HOA Fees
Parking
- 2 Car Direct Access Garage
- Front Facing Garage
- Single Garage Door
- Garage Door Opener
- No Driveway
- Off-Street Parking
Home Design
- Patio Home
- Turnkey
- Flat Roof Shape
- Composition Roof
- Wood Siding
- Stucco Exterior
Interior Spaces
- 1,722 Sq Ft Home
- 2-Story Property
- Open Floorplan
- Crown Molding
- Ceiling Fan
- Recessed Lighting
- Wood Burning Fireplace
- Gas Fireplace
- Living Room with Fireplace
- Dining Area
Kitchen
- Updated Kitchen
- Breakfast Area or Nook
- Electric Oven
- Built-In Range
- Microwave
- Granite Countertops
- Disposal
Flooring
- Bamboo
- Laminate
- Tile
Bedrooms and Bathrooms
- 3 Bedrooms
- Shower Only
Laundry
- Laundry in Garage
- Dryer
Home Security
Pool
- Heated Spa
- Gunite Spa
- Solar Heated Pool
Outdoor Features
- Balcony
- Covered patio or porch
Schools
- La Mesa Spring Valley School District Elementary And Middle School
- Grossmont Union High School District
Utilities
- Natural Gas Connected
- Gas Water Heater
Additional Features
- More Than Two Accessible Exits
- Interior Unit
Listing and Financial Details
- Assessor Parcel Number 464-120-31-41
Community Details
Overview
- Association fees include common area maintenance, exterior bldg maintenance, limited insurance, termite, water
- 4 Units
- Smoke Tree Lake Murray Association, Phone Number (619) 589-6222
- Smoke Tree Community
Recreation
- Community Pool
- Community Spa
Pet Policy
- Breed Restrictions
Security
- Carbon Monoxide Detectors
- Fire and Smoke Detector
Ownership History
Purchase Details
Home Financials for this Owner
Home Financials are based on the most recent Mortgage that was taken out on this home.Purchase Details
Home Financials for this Owner
Home Financials are based on the most recent Mortgage that was taken out on this home.Purchase Details
Home Financials for this Owner
Home Financials are based on the most recent Mortgage that was taken out on this home.Purchase Details
Home Financials for this Owner
Home Financials are based on the most recent Mortgage that was taken out on this home.Purchase Details
Purchase Details
Home Financials for this Owner
Home Financials are based on the most recent Mortgage that was taken out on this home.Similar Homes in the area
Home Values in the Area
Average Home Value in this Area
Purchase History
| Date | Buyer | Sale Price | Title Company |
|---|---|---|---|
| Bowman Kimberley | $555,000 | Chicago Title Company | |
| Barkaya Varlam | -- | Chicago Title Company | |
| Barkaya Varlam | $460,000 | Stewart Title Of California | |
| Iobidze Madonna V | -- | Stewart Title | |
| Stillwater Evelyn E | -- | Title 365 | |
| Stillwater Joseph | -- | -- | |
| Stillwater Joseph | -- | Guardian Title Company |
Mortgage History
| Date | Status | Borrower | Loan Amount |
|---|---|---|---|
| Previous Owner | Iobidze Madonna V | $180,000 | |
| Previous Owner | Stillwater Evelyn E | $615,000 | |
| Previous Owner | Stillwater Evelyn E | $555,000 | |
| Previous Owner | Stillwater Joseph | $45,400 | |
| Previous Owner | Stillwater Joseph | $75,000 |
Property History
| Date | Event | Price | Change | Sq Ft Price |
|---|---|---|---|---|
| 08/10/2020 08/10/20 | Sold | $555,000 | +3.0% | $322 / Sq Ft |
| 07/24/2020 07/24/20 | Pending | -- | -- | -- |
| 07/23/2020 07/23/20 | For Sale | $539,000 | +17.2% | $313 / Sq Ft |
| 01/23/2018 01/23/18 | Sold | $460,000 | +2.2% | $267 / Sq Ft |
| 12/24/2017 12/24/17 | Pending | -- | -- | -- |
| 12/11/2017 12/11/17 | For Sale | $450,000 | -- | $261 / Sq Ft |
Tax History Compared to Growth
Tax History
| Year | Tax Paid | Tax Assessment Tax Assessment Total Assessment is a certain percentage of the fair market value that is determined by local assessors to be the total taxable value of land and additions on the property. | Land | Improvement |
|---|---|---|---|---|
| 2024 | $7,032 | $588,968 | $173,776 | $415,192 |
| 2023 | $6,832 | $577,420 | $170,369 | $407,051 |
| 2022 | $6,753 | $566,099 | $167,029 | $399,070 |
| 2021 | $6,670 | $555,000 | $163,754 | $391,246 |
| 2020 | $5,634 | $478,582 | $141,207 | $337,375 |
| 2019 | $5,554 | $469,199 | $138,439 | $330,760 |
| 2018 | $2,475 | $214,642 | $63,331 | $151,311 |
| 2017 | $50 | $210,435 | $62,090 | $148,345 |
| 2016 | $2,359 | $206,310 | $60,873 | $145,437 |
| 2015 | $2,342 | $203,212 | $59,959 | $143,253 |
| 2014 | $2,294 | $199,232 | $58,785 | $140,447 |
Agents Affiliated with this Home
-
Nancy Davis

Seller's Agent in 2020
Nancy Davis
HomeSmart Realty West
(619) 520-7249
29 Total Sales
-
G
Buyer's Agent in 2020
George Bandak
HomeSmart Realty West
-
A
Seller's Agent in 2018
Annie Chapman
Coldwell Banker West
Map
Source: San Diego MLS
MLS Number: 200034553
APN: 464-120-31-41
- 5633 Lake Murray Blvd Unit A
- 5631 Lake Park Way Unit 2
- 5707 Baltimore Dr Unit 12
- 5715 Baltimore Dr Unit 35
- 5700 Baltimore Dr Unit 134
- 5700 Baltimore Dr Unit 156
- 5700 Baltimore Dr Unit 165
- 5700 Baltimore Dr Unit 232
- 5700 Baltimore Dr Unit 36
- 5700 Baltimore Dr Unit 88
- 5350 Baltimore Dr Unit 44
- 5350 Baltimore Dr Unit 47
- 5800 Lake Murray Blvd Unit 83
- 5680 Wendi St
- 7750 Ropalt St
- 7780 Parkway Dr Unit 703
- 5706 Baltimore Dr Unit 353
- 5712 Baltimore Dr
- 5712 Baltimore Dr Unit 471
- 5708 Baltimore Dr Unit 376
- 5645 Lake Murray Blvd
- 5665 Lake Murray Blvd
- 5617 Lake Murray Blvd
- 5649 Lake Murray Blvd
- 5657 Lake Murray Blvd Unit B
- 5657 Lake Murray Blvd
- 5629 Lake Murray Blvd Unit D
- 5685 Lake Murray Blvd Unit A
- 5685 Lake Murray Blvd Unit C
- 5685 Lake Murray Blvd Unit D
- 5677 Lake Murray Blvd Unit A
- 5677 Lake Murray Blvd Unit B
- 5673 Lake Murray Blvd Unit A
- 5673 Lake Murray Blvd Unit B
- 5669 Lake Murray Blvd Unit A
- 5669 Lake Murray Blvd Unit B
- 5665 Lake Murray Blvd Unit A
- 5665 Lake Murray Blvd Unit B
- 5665 Lake Murray Blvd Unit D
- 5661 Lake Murray Blvd Unit D
