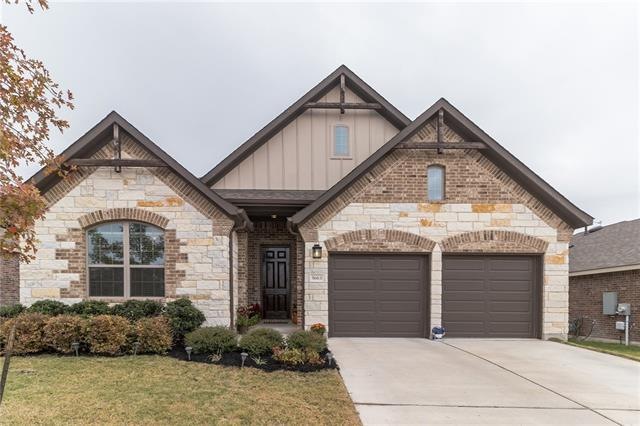
5663 Corsica Loop Round Rock, TX 78665
Stony Point NeighborhoodHighlights
- Family Room with Fireplace
- Covered patio or porch
- In-Law or Guest Suite
- High Ceiling
- Attached Garage
- Interior Lot
About This Home
As of December 2019Beautiful One Story 4 bdrm/3 full bath~Light & Bright Open Floor Plan Great for Entertaining~High Ceilings~Recessed Lighting~Large Family Rm w/Fireplace~Oversized Kitchen Island~Granite~Tile Backsplash~SS appliances~Master Suite w/Double Vanities~Garden Tub~Separate Shower~Walk in Closet~Good size secondary rooms w/Jack-n-Jill Bath~Guest Bdrm w/Full bath~Built in Bench by Laundry Rm to hang coats,remove shoes,etc~Extended Covered Patio w/Ceiling fan~Full irrigation system~Partial Gutters~Must see!
Last Agent to Sell the Property
Keller Williams Realty-RR License #0538860 Listed on: 11/06/2019

Home Details
Home Type
- Single Family
Est. Annual Taxes
- $7,063
Year Built
- Built in 2016
Lot Details
- Lot Dimensions are 125x55
- Interior Lot
HOA Fees
- $27 Monthly HOA Fees
Home Design
- House
- Slab Foundation
- Composition Shingle Roof
Interior Spaces
- 2,302 Sq Ft Home
- High Ceiling
- Recessed Lighting
- Gas Log Fireplace
- Window Treatments
- Family Room with Fireplace
- Prewired Security
Flooring
- Carpet
- Tile
Bedrooms and Bathrooms
- 4 Main Level Bedrooms
- Walk-In Closet
- In-Law or Guest Suite
- 3 Full Bathrooms
Parking
- Attached Garage
- Front Facing Garage
- Multiple Garage Doors
- Garage Door Opener
Outdoor Features
- Covered patio or porch
- Rain Gutters
Utilities
- Central Heating
- Municipal Utilities District for Water and Sewer
Community Details
- Association fees include common area maintenance
- Built by Brohn
Listing and Financial Details
- Legal Lot and Block 30 / M
- Assessor Parcel Number 142480020M0030
- 3% Total Tax Rate
Ownership History
Purchase Details
Home Financials for this Owner
Home Financials are based on the most recent Mortgage that was taken out on this home.Purchase Details
Home Financials for this Owner
Home Financials are based on the most recent Mortgage that was taken out on this home.Similar Homes in Round Rock, TX
Home Values in the Area
Average Home Value in this Area
Purchase History
| Date | Type | Sale Price | Title Company |
|---|---|---|---|
| Vendors Lien | -- | Texas National Title | |
| Vendors Lien | -- | None Available |
Mortgage History
| Date | Status | Loan Amount | Loan Type |
|---|---|---|---|
| Open | $325,558 | VA | |
| Closed | $324,000 | VA | |
| Previous Owner | $223,992 | New Conventional |
Property History
| Date | Event | Price | Change | Sq Ft Price |
|---|---|---|---|---|
| 12/09/2019 12/09/19 | Sold | -- | -- | -- |
| 11/06/2019 11/06/19 | For Sale | $320,000 | +13.7% | $139 / Sq Ft |
| 06/07/2016 06/07/16 | Sold | -- | -- | -- |
| 05/12/2016 05/12/16 | Pending | -- | -- | -- |
| 04/13/2016 04/13/16 | Price Changed | $281,342 | -1.7% | $121 / Sq Ft |
| 03/30/2016 03/30/16 | Price Changed | $286,342 | +1.2% | $123 / Sq Ft |
| 03/18/2016 03/18/16 | Price Changed | $282,990 | -1.2% | $121 / Sq Ft |
| 03/07/2016 03/07/16 | Price Changed | $286,342 | -1.4% | $123 / Sq Ft |
| 02/05/2016 02/05/16 | Price Changed | $290,342 | +2.1% | $125 / Sq Ft |
| 01/15/2016 01/15/16 | For Sale | $284,342 | -- | $122 / Sq Ft |
Tax History Compared to Growth
Tax History
| Year | Tax Paid | Tax Assessment Tax Assessment Total Assessment is a certain percentage of the fair market value that is determined by local assessors to be the total taxable value of land and additions on the property. | Land | Improvement |
|---|---|---|---|---|
| 2024 | $7,063 | $431,637 | $90,000 | $341,637 |
| 2023 | $7,360 | $457,176 | $90,000 | $367,176 |
| 2022 | $13,857 | $539,095 | $90,000 | $449,095 |
| 2021 | $10,174 | $345,632 | $68,000 | $277,632 |
| 2020 | $8,826 | $287,190 | $57,517 | $229,673 |
| 2019 | $9,166 | $289,083 | $54,500 | $234,583 |
| 2018 | $8,630 | $284,871 | $54,500 | $230,371 |
| 2017 | $9,044 | $277,646 | $50,000 | $227,646 |
| 2016 | $1,202 | $36,900 | $36,900 | $0 |
Agents Affiliated with this Home
-
Wendi Trevino
W
Seller's Agent in 2019
Wendi Trevino
Keller Williams Realty-RR
(512) 788-1794
37 in this area
355 Total Sales
-
Shane Holmes
S
Seller Co-Listing Agent in 2019
Shane Holmes
Keller Williams Realty-RR WC
(325) 721-6601
9 in this area
112 Total Sales
-
Regina Cox

Buyer's Agent in 2019
Regina Cox
All City Real Estate Ltd. Co
(512) 775-6993
2 in this area
107 Total Sales
-
Clay Woodard

Seller's Agent in 2016
Clay Woodard
Move Up America
(512) 733-7469
4 in this area
3,052 Total Sales
Map
Source: Unlock MLS (Austin Board of REALTORS®)
MLS Number: 9079048
APN: R537688
- 5659 Corsica Loop
- 5679 Corsica Loop
- 6717 Catania Loop
- 6725 Verona Place
- 7109 Bargello Place
- 7404 Leonardo Dr
- 6793 Catania Loop
- 3029 Columbus Loop
- 3320 Magellan Ct
- 2935 Angelina Dr
- 3613 Esperanza Dr
- 6008 Genova Place
- 3307 Columbus Way
- 7513 Leonardo Dr
- 3541 Guadalajara St
- 3448 De Soto Loop
- 3437 De Soto Loop
- 5709 Toscana Trace
- 6517 Verona Place
- 7632 Lombardy Loop
